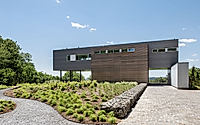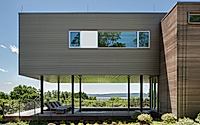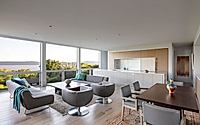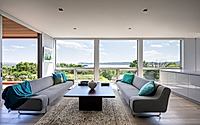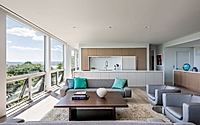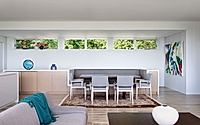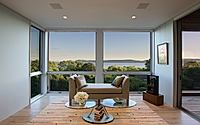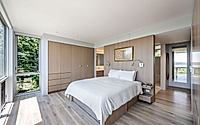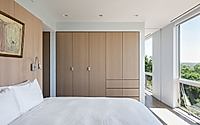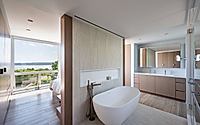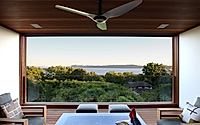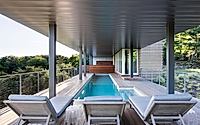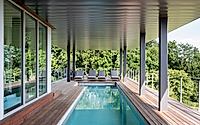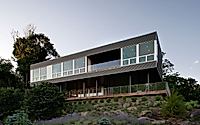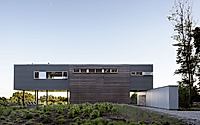Hudson River House: Waterfront Retreat with Panoramic Views
The Hudson River House, designed by acclaimed architect Robert Luntz, offers a serene escape in the picturesque Hudson Valley of the United States.
This compact, 2017-built house was designed for a couple seeking to trade the confines of Manhattan living for a home that seamlessly integrates with its stunning natural surroundings. Featuring floor-to-ceiling windows that maximize panoramic views of the Hudson River, this modern residence boasts a lightness and reflectivity that creates the impression of a hovering volume in the sky.

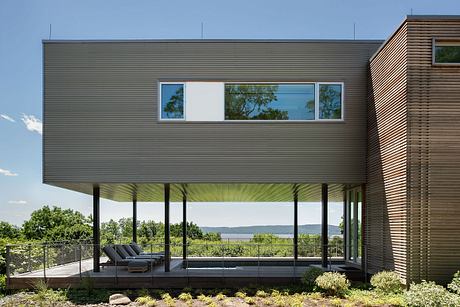
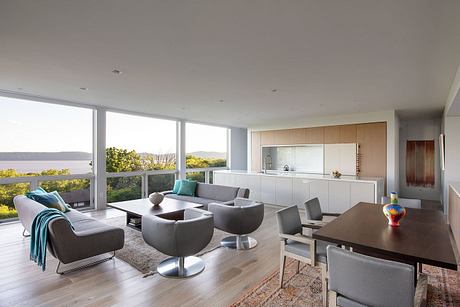
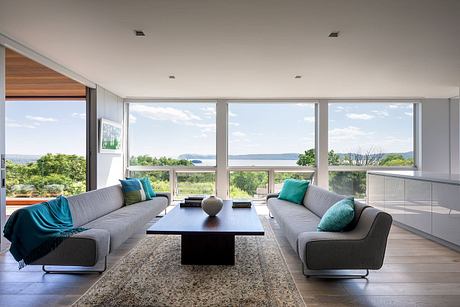
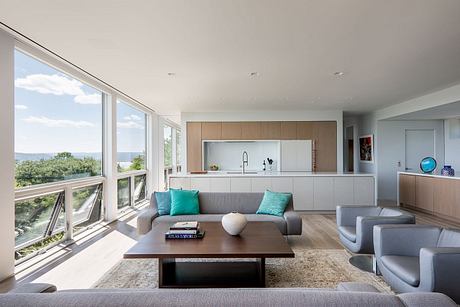
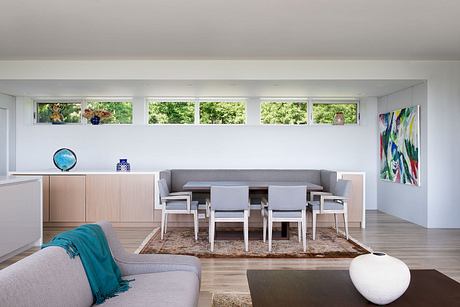
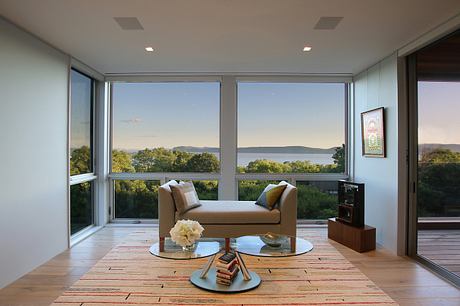
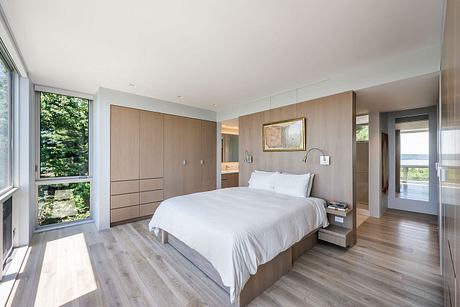
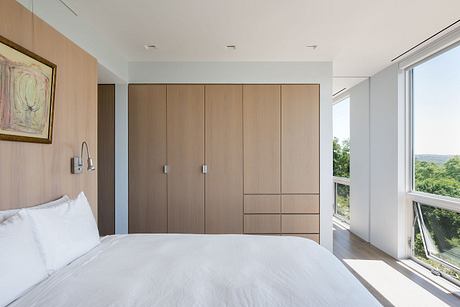

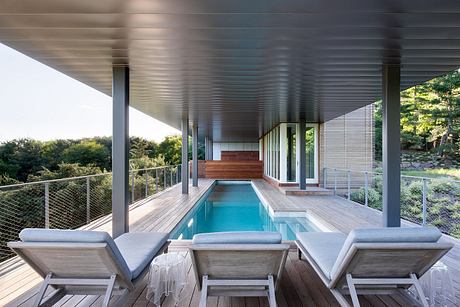
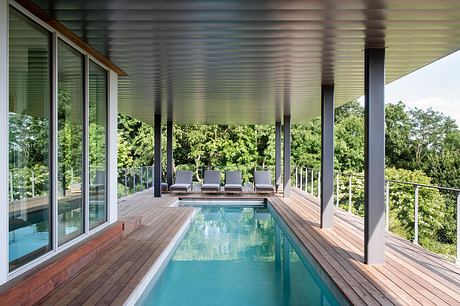
About Hudson River House
After years in the bustling city, the owners yearned for a tranquil haven. Nestled in the picturesque Hudson Valley, the Hudson River House offers a serene escape, where stunning vistas take center stage.
Architectural Elegance, Seamless Integration
Designed by renowned architect Robert Luntz in 2017, this compact yet captivating abode seamlessly blends into its natural surroundings. The home’s sleek, metal-clad facade appears to float effortlessly, supported by slender steel columns. Strategically placed clerestory windows maintain privacy while flooding the interior with natural light.
Panoramic Perfection
Perched atop one of the town’s highest vantage points, the Hudson River House is designed to maximize the breathtaking panoramic views. Floor-to-ceiling windows along the facade frame the picturesque Hudson River and the rolling landscape below, creating a seamless connection between indoor and outdoor spaces.
Refined Simplicity, Elevated Living
The home’s interior boasts a refined, minimalist aesthetic, with a palette of white oak and light grey providing a serene backdrop. Thoughtful design elements, such as the built-in bed with a concealed TV, contribute to the efficient use of space. The open-concept living area, complete with a long kitchen island and a cozy banquette, encourages relaxation and connectivity.
Multifunctional Spaces, Seamless Transitions
The Hudson River House offers versatile, multifunctional spaces that cater to the owners’ needs. The home office, serving as a threshold to the guest bedroom, provides additional viewing opportunities. The guest room’s murphy bed allows it to transform into a flexible living space when not in use. Outdoors, the covered central deck can be transformed into a serene, insect-screened oasis with a firepit, perfect for year-round enjoyment.
A Lasting Legacy of Sustainability
The exterior materials, including metal paneling, untreated ipe (a durable Brazilian hardwood), and PVC, were carefully selected for their longevity and low-maintenance requirements. This ensures that the Hudson River House will remain a timeless and eco-friendly sanctuary for years to come.
Photography by Resolution: 4 Architecture
Visit Robert Luntz
