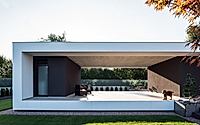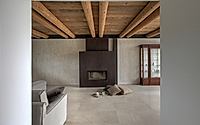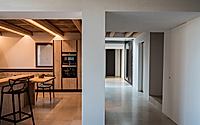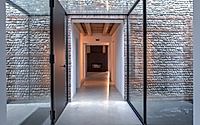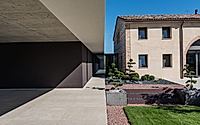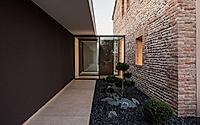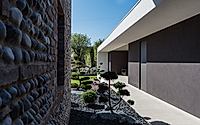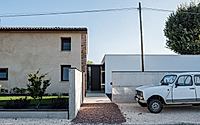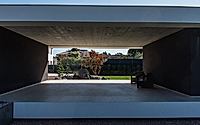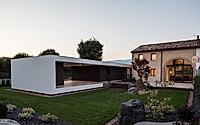Casa Piuca: Transforming a Tuscan Farmhouse in Italy
In the rolling countryside of Treviso, Italy, Scattola Simeoni Architetti have transformed a former farmhouse into a captivating modern residence. The Casa Piuca project, designed in 2020, seamlessly blends traditional elements like stone frames and a wooden roof with contemporary features, creating a harmonious living space. Large openings frame the surrounding pastoral landscape, while a new orthogonal structure helps to recompose the home’s internal courtyard in a traditional rural style.

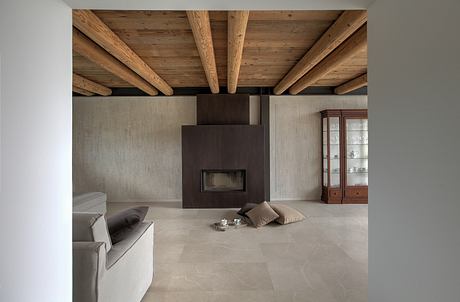
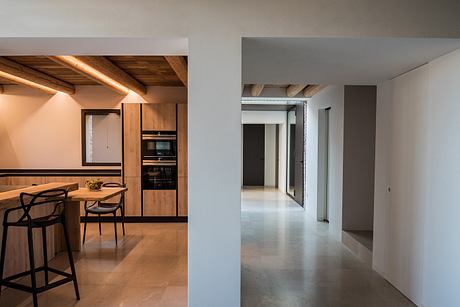
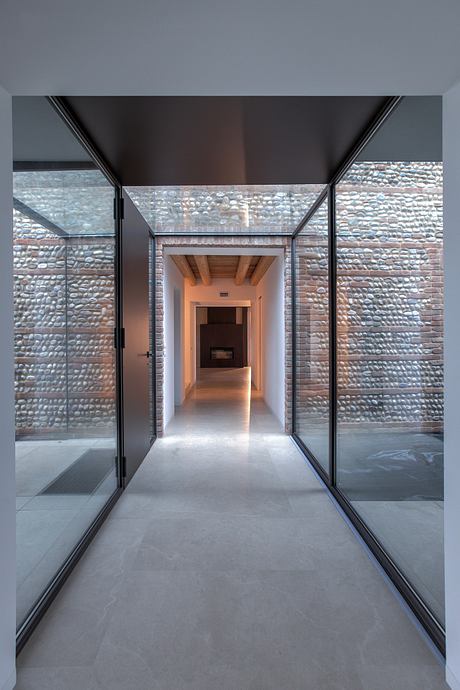
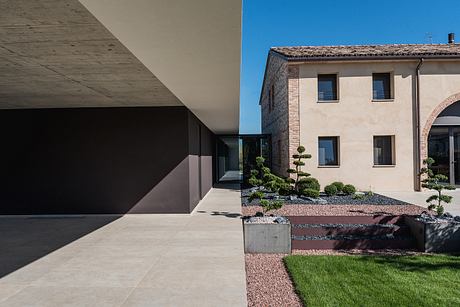
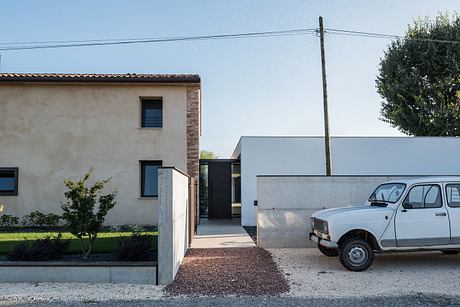
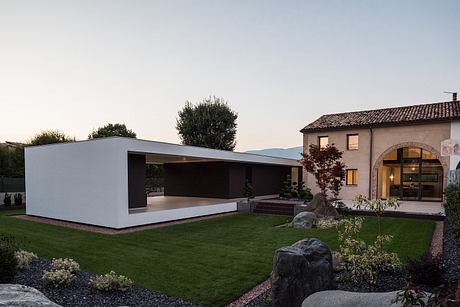
About Casa Piuca
Situated in the picturesque Treviso countryside, the Casa Piuca project by Scattola Simeoni Architetti exemplifies the successful marriage of modern design and historic charm. This single-family home, originally a heavily modified farmhouse, has undergone a remarkable transformation, preserving the essence of its rural roots while infusing it with contemporary elegance.
Embracing the Landscape
The exterior of Casa Piuca seamlessly integrates with the surrounding agrarian landscape. Large windows, with their slender profiles, frame the countryside, allowing the natural beauty to permeate the living spaces. The juxtaposition of the white, minimalist volumes and the traditional stone accents creates a visually striking contrast, elevating the property’s architectural interest.
Redefining the Farmhouse Courtyard
A new, orthogonally positioned structure has been added, serving as a service annex to the main residence. This strategic placement helps recompose the original farmhouse courtyard, reestablishing the quintessential rural spatial organization. The result is a harmonious blend of old and new, where the contemporary design elements coexist with the preserved historical features, such as the stone window frames and the wooden roof.
Elegant Interior Spaces
Stepping inside, the striking architectural language continues, with an emphasis on clean lines and a minimalist aesthetic. The open-concept living area features a neutral color palette, accentuated by the warm tones of the exposed wooden beams overhead. A sleek, integrated kitchen seamlessly blends into the living space, creating a cohesive and inviting atmosphere.
Serene Retreat
The bedrooms and bathrooms exude a sense of tranquility, with carefully curated furnishings and materials that foster a calming ambiance. The expansive windows, a hallmark of the project, continue to frame the picturesque countryside, blurring the boundaries between indoor and outdoor living.
Honoring the Past, Embracing the Future
Casa Piuca is a remarkable example of how thoughtful design can breathe new life into a historic structure, creating a harmonious fusion of traditional and contemporary elements. Scattola Simeoni Architetti’s sensitive approach has resulted in a captivating home that pays homage to its agricultural roots while embracing modern living, ultimately elevating the overall architectural experience.
Photography courtesy of Scattola Simeoni Architetti
Visit Scattola Simeoni Architetti
