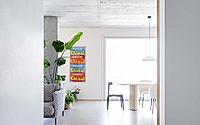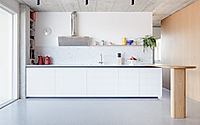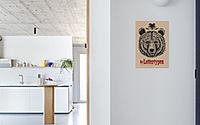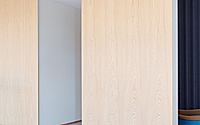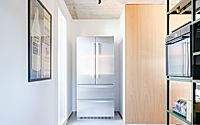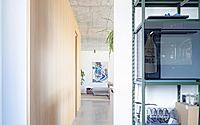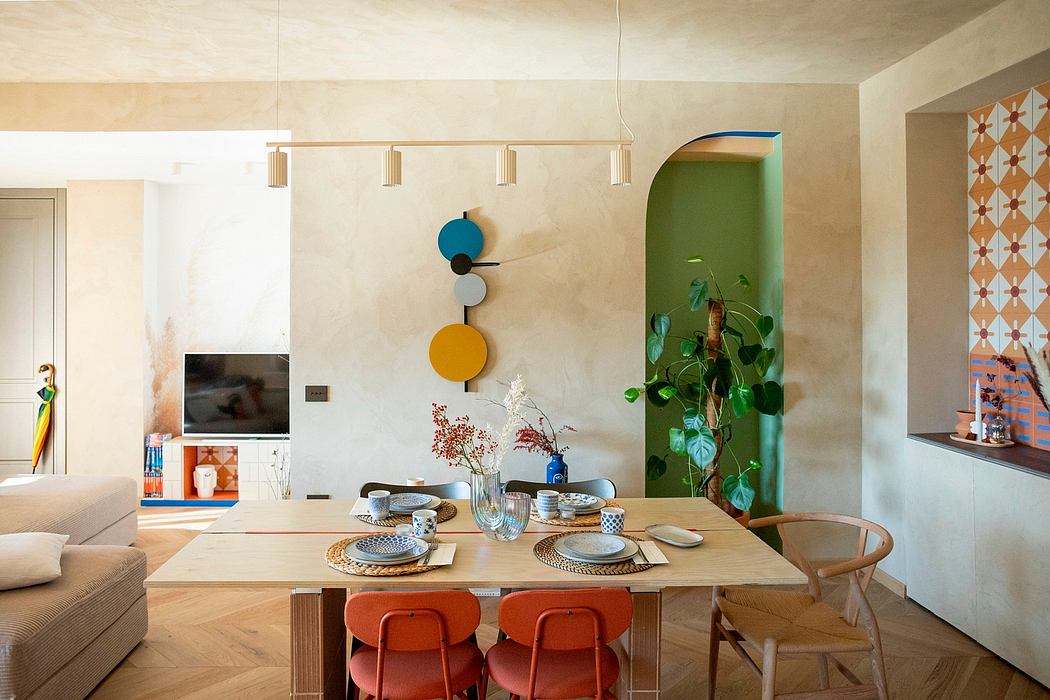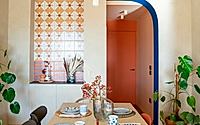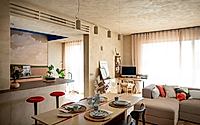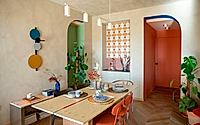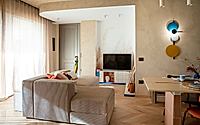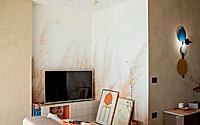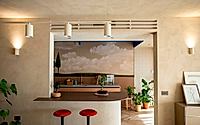Downside-up: Treviso Apartment Defies Gravity with Concrete Soffit
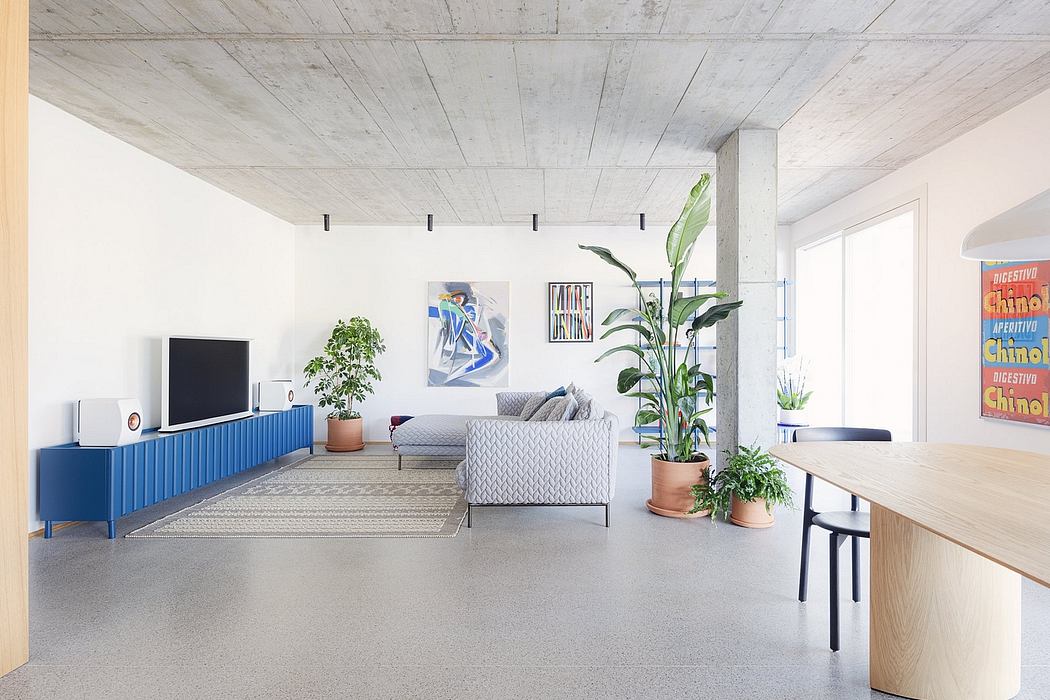
The Downside-up apartment designed by Clinicaurbana in Treviso, Italy, showcases a captivating inversion of spatial hierarchies. Featuring a dominant concrete soffit that dictates the room dynamics, this 2023 project subverts traditional design norms. The horizontal plane counteracts the vertical wooden panels, creating a harmonious interplay of elements. Traversing the space, tortuous profiles weave along the architectural lines, seamlessly integrating domestic furnishings and equipment, evoking a “delirium of detail” that captivates the eye.
