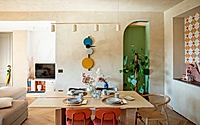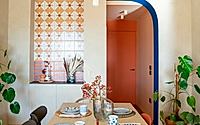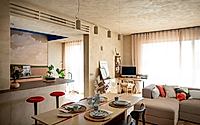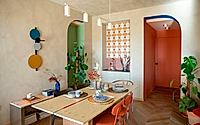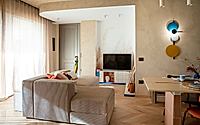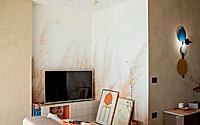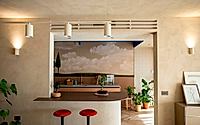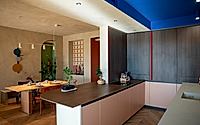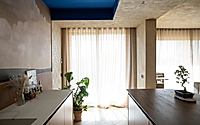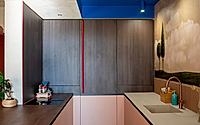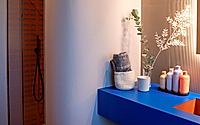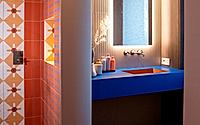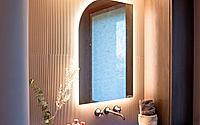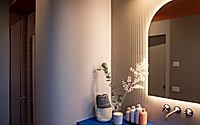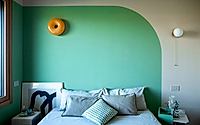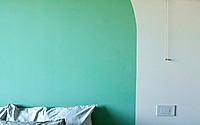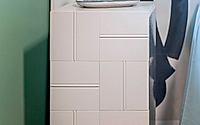Casa PO: Blending Modern and Rustic in a 1970s Villa Makeover
Casa PO in Treviso, Italy, stands as a testament to sustainable renovation by Italianbark Studio. This energy-efficient transformation of a 1970s villa marries modern design with rustic Italian charm. The project showcases a clever use of space, embracing natural light and local materials, while boasting eco-friendly practices. The redesign features unique color schemes, innovative layouts, and thoughtful integration of indoor and outdoor living spaces, setting a new standard for contemporary countryside living.
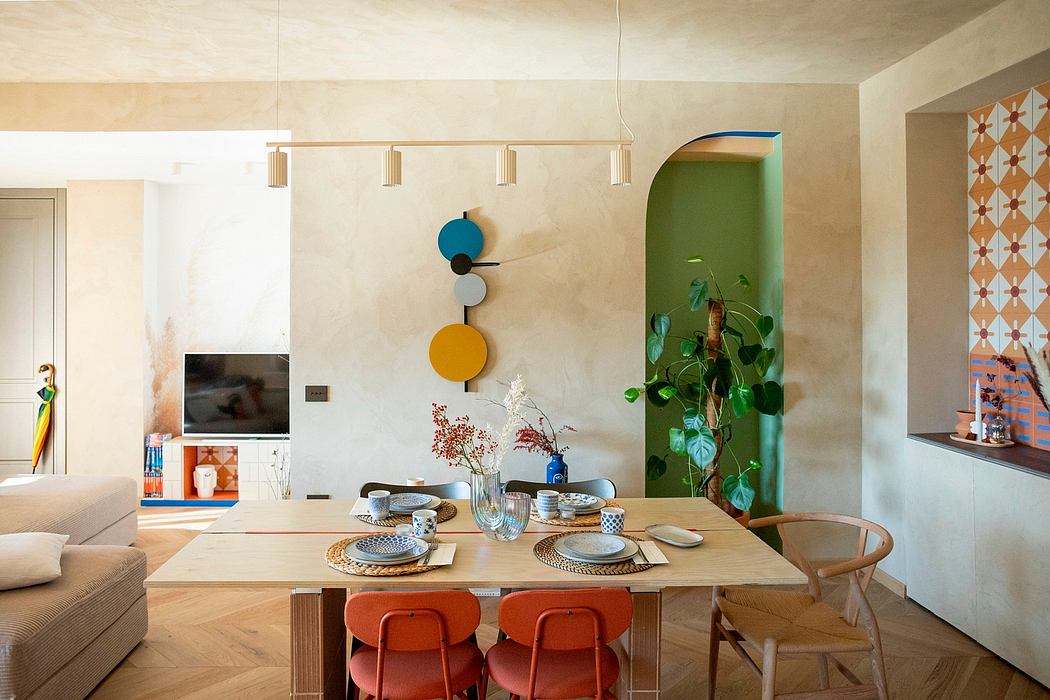









About Casa PO
A Fusion of Modern Elegance and Rustic Charm in Casa PO
Italianbark Studio has masterfully reimagined a 1970s countryside villa located just outside Venice, known as Casa PO. Spanning 117 square meters (1,259 square feet) with an ambitious plan for an 80 square meter (861 square feet) extension, this project is an ode to energy efficiency and thoughtful design.
Nestled amidst lush greenery, Casa PO’s transformation is remarkable, with every detail meticulously planned to enhance its connection to the surrounding landscape. The introduction of two large floor-to-ceiling windows on the south side floods the living area with sunlight, ensuring a bright and inviting space.
The heart of this Italian gem is its semi-open kitchen, ingeniously crafted from the villa’s original main entrance. It features a large semi-circular peninsula – a versatile piece that accommodates breakfasts, quick lunches, and social gatherings seamlessly. The living area extends into a cozy yet functional space, boasting an adjustable desk for work-from-home convenience, a dining area, and a distinct TV area. Meanwhile, private spaces like bedrooms and bathrooms are cleverly reconfigured to optimize both comfort and aesthetics.
Sophisticated Color Palette and Sustainable Materials
In terms of color, Casa PO is a study in the power of palette. The designers have opted for a warm and relaxing ambiance, blending contemporary finishes with rustic touches reminiscent of the original structure. The living room’s walls and ceiling are clad in Havana-colored Venetian plaster, finished in matte to exude a modern feel. This neutral backdrop is accentuated with vibrant colors in accessories and rooms, creating a cohesive look throughout the property.
Sustainability is central to Casa PO’s material selection, with untreated oak wood, sourced from already fallen trees, used extensively. This choice not only reflects an environmental consciousness but also adds to the villa’s rustic charm. The bathroom stands out with its minimalist design, featuring resin surfaces for easy maintenance and bold-colored custom vanity units, adding a dash of modernity.
Customized Furnishings and Iconic Lighting
The villa is furnished with a mix of budget-friendly solutions, iconic design pieces, and custom-made furniture, showcasing Italianbark Studio’s versatility and creativity. The bespoke dining table and TV cabinet, adorned with leftover tiles from the kitchen and bathroom, exemplify the project’s innovative recycling ethos.
Lighting plays a pivotal role in Casa PO’s design, with a selection of Italian and Scandinavian lamps creating layered lighting effects. These fixtures not only illuminate but also enhance the aesthetic appeal of each space, contributing to the villa’s warm and inviting atmosphere.
Casa PO by Italianbark Studio is more than just a renovation project; it’s a celebration of Italian craftsmanship, sustainable design, and the joy of countryside living, reflecting a perfect balance of modern luxury and rustic simplicity.
Photography by Jessica Speziale
Visit Italianbark Studio
