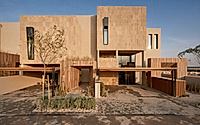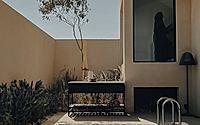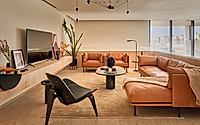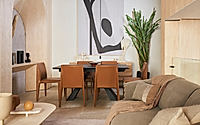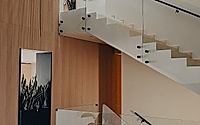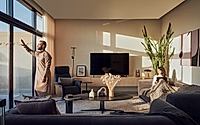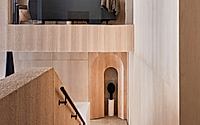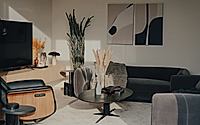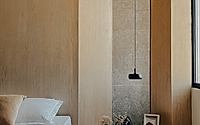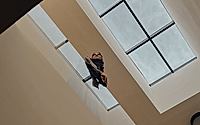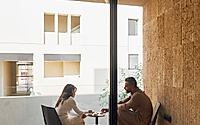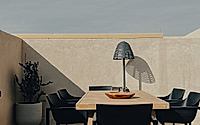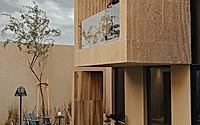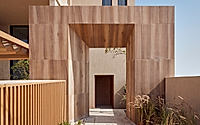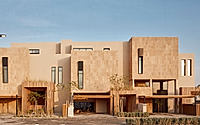Fai Sedra: A Beacon of Modern Architecture in Riyadh’s Urban Landscape
Fai Sedra, designed by Bandar Almansoour Architects in Riyadh, Saudi Arabia, redefines luxury with its blend of traditional and modern elements. This house stands as a testament to innovative design, offering a tranquil urban oasis that merges indoor and outdoor living seamlessly. Explore how Fai Sedra elevates residential architecture to an art form.
About Fai Sedra
An Architectural Marvel in Riyadh
Nestled in the heart of Riyadh, Fai Sedra stands as a testament to the innovation of Bandar Almansoour Architects. The façade’s blending of natural tones and modern lines captivates from the first glance. This striking residence embodies seamless transitions between indoor and outdoor living. Broad, warm-toned pathways lead to an artistically crafted entrance that promises luxury and privacy.
A Tranquil Oasis in the Desert
Advancing inward, residents are greeted with a serene courtyard pool, enveloped by high walls that whisper tranquility. Sunlight dances on the water’s surface, extending an invitation to pause and savor the moment. This intimate retreat balances Riyadh’s bustling energy with a peaceful ambiance, offering repose beneath the vast Saudi sky.
The Heart of the Home
The interior journey unfolds with a stairway that ascends beneath an arch, a motif resonant with regional architecture yet expressed with minimalist flair. Textured woodwork and plaster provide a soft backdrop here, setting the stage for the refined living spaces ahead.
The living room reveals an orchestration of sleek furnishings against a canvas of neutral shades. Every piece contributes to a narrative of elegance and comfort. The room’s open layout allows conversations to flow effortlessly, with natural light enhancing the space’s welcoming disposition.
Adjacent to the communal area, the dining space presents a setting that’s as suitable for family meals as it is for hosting guests. Simplistic beauty and functionality reign, with furnishings that echo the overall design narrative: understated sophistication.
As we ascend to the private quarters, the master bedroom exemplifies minimalistic grandeur. An alcove for rest and reflection, the space features a bespoke arch that frames a window — a signature of the house’s thoughtful design touch.
Finally, outdoor dining on the terrace blends the indoor sophistication with the beauty of the Arabian landscape. It’s a space where meals are enjoyed with a backdrop of Riyadh’s expansive skyline, closing the loop on a home that’s a sanctuary as much as it is a statement.
Fai Sedra not only stands as a house within Riyadh’s evolving urban landscape but also as a beacon of modern architectural principles infused with local cultural aesthetics.
Photography courtesy of Bandar Almansoour Architects
Visit Bandar Almansoour Architects
