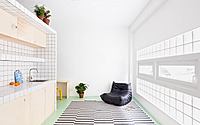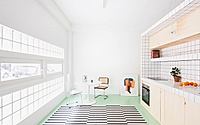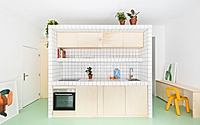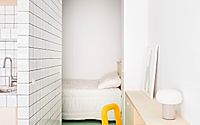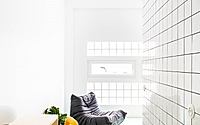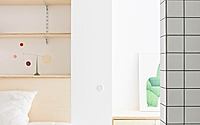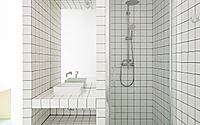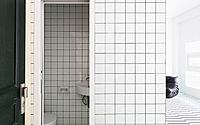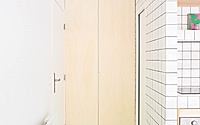Chuquet: Transforming a Garage into a Bright Apartment
Discover the Chuquet apartment in Paris, France, a masterful transformation by Atelier Apara from an old garage to a vibrant living space. Designed in 2022, this unique project showcases an innovative conversion within a limited budget, optimizing the use of space and light to create a bright and atypical home. The design cleverly separates living and private areas while integrating contemporary elements that enhance both functionality and aesthetic appeal.








About Chuquet
A Unique Transformation from Garage to Apartment
The Chuquet project by Atelier Apara represents a cutting-edge approach to urban living spaces, particularly through the conversion of a former garage into a modern apartment, nestled in the heart of Paris, France. Designed in 2022, this initiative was not just about creating a place to live; it was about redefining the concept of a livable space within a strict budget and architectural constraints.
At the core of this transformation is the strategic use of the apartment’s only natural light source. The design ingeniously incorporates glass bricks to maximize light penetration, illuminating the entire space and highlighting the unique textural elements within. This choice not only ensures a luminous interior but also adds a layer of privacy, maintaining a bright yet intimate atmosphere.
An Ingenious Layout for Enhanced Living
In the Chuquet apartment, the spatial arrangement is as ingenious as it is functional. By placing the more private areas, such as the bedroom and bathroom, towards the rear, and the communal living spaces—kitchen and living room—nearer to the street, the design encourages a natural flow within the home. Central to this layout is a cube structure that ingeniously segments the apartment into day and night zones. This cube not only serves as a physical divide but also houses shared functional spaces, enhancing the overall utility and cohesion of the design.
The apartment’s aesthetic is further defined by its high ceilings (10.5 feet), which not only enhance the sense of space but also contribute to the natural ventilation of the dwelling. This architectural feature is accentuated by detaching the central cube from the ceiling, an innovative design choice that reinforces the distinct identity of the space, adding an element of visual intrigue.
A Bold and Luminous Interior Aesthetic
The choice of materials and colors plays a pivotal role in the ambiance of the Chuquet apartment. White 10x10cm (approximately 4×4 inches) glazed tiles cover the surfaces, reflecting the natural light and magnifying its effect throughout the space. Complementing this luminosity, the floors are adorned with green epoxy paint, adding a vibrant contrast and a signature identity to the apartment. This bold color scheme, coupled with the strategic lighting design, creates an interior that is both visually striking and functionally enlightened.
In transforming a once overlooked garage into a bright and welcoming apartment, Atelier Apara has not only maximized the potential of a constrained space but has also crafted an environment that reflects contemporary urban living at its most innovative. The Chuquet project stands as a testament to the power of design thinking in reimagining the possibilities of residential spaces within the dense fabric of Paris.
Photography by Philippe Billard
Visit Atelier Apara
