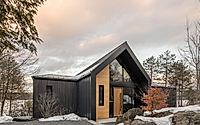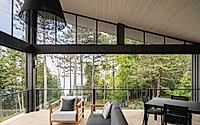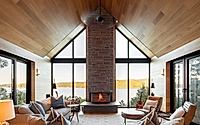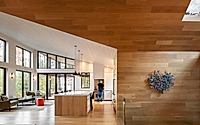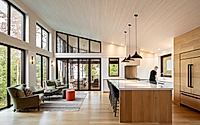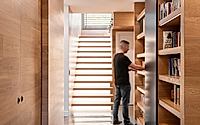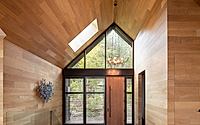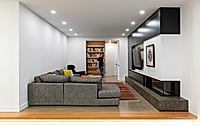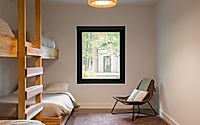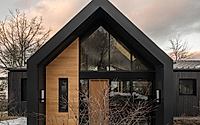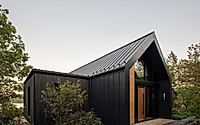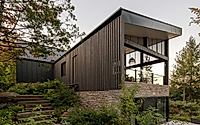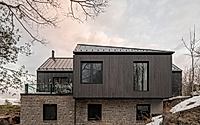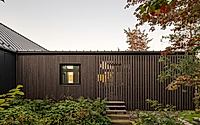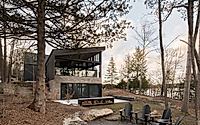Rockhaven: Figurr Architects Collective’s Cabin-Inspired Masterpiece
Situated on the picturesque shores of Lake Memphremagog in Quebec, Canada, the Rockhaven Country Residence by Figurr Architects Collective is a stunning 4,800-square-foot, four-bedroom house that seamlessly blends modern design with the natural beauty of its surroundings.
Designed in 2023, this house is a retreat that offers unobstructed views of the lake and engages with the surrounding forest, providing the homeowners with a cozy and sophisticated haven.

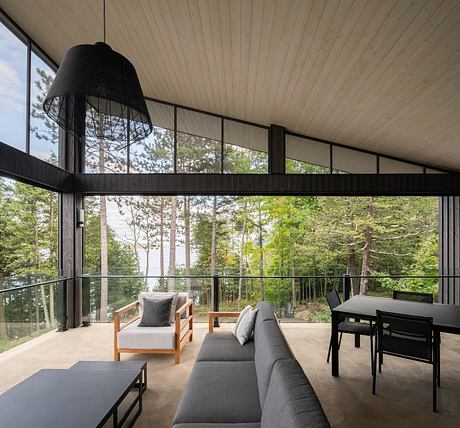
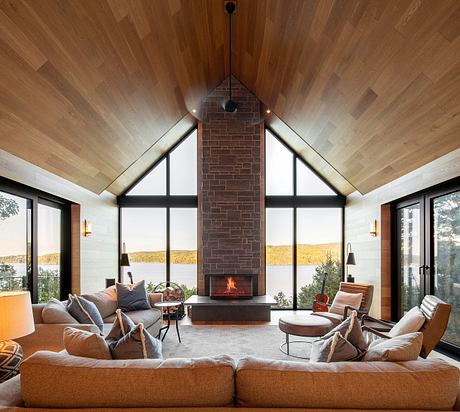
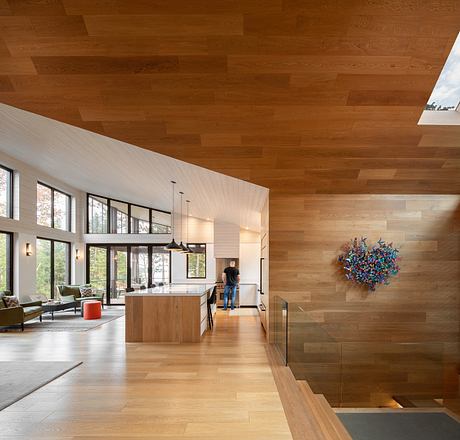
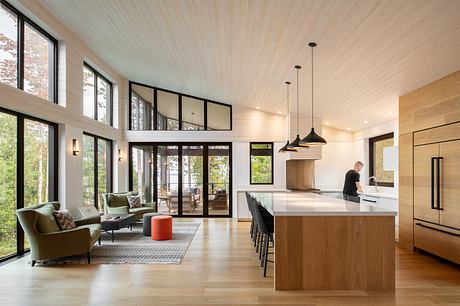
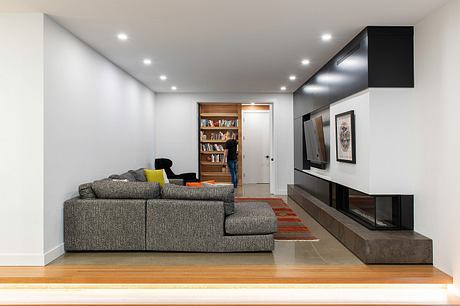
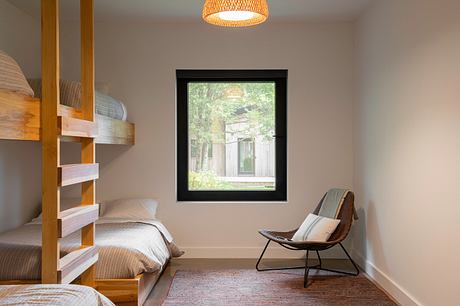
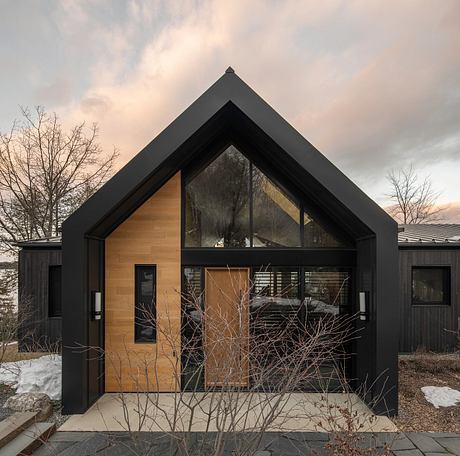
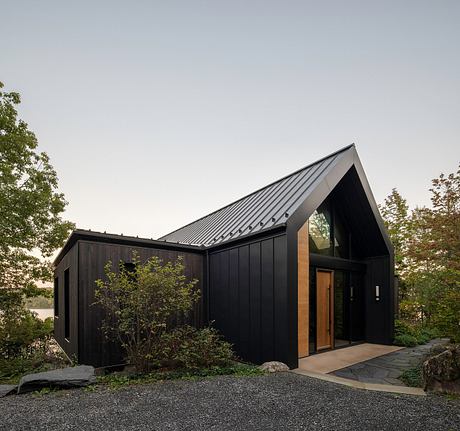
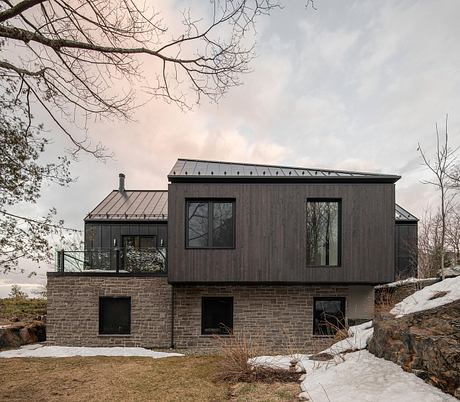

About Rockhaven
Nestled on the shores of Lake Memphremagog in Quebec’s Eastern Townships, Rockhaven is a captivating 4,800-square-foot (446-square-meter) house. Moreover, this four-bedroom abode was designed by the acclaimed Figurr Architects Collective in 2023 to offer its owners a modern cabin-inspired retreat.
Blending Indoor and Outdoor Elegance
The residence’s strategic positioning along two intersecting axes maximizes the panoramic lake views. Furthermore, the lakeside facade features extensive glazing, creating a seamless connection between the interior and the breathtaking natural surroundings. Conversely, the streetside facade utilizes wood paneling and limited windows, maintaining privacy while still framing the picturesque countryside.
Entertaining in Style
As you enter Rockhaven, an unobstructed view of the three-sided stone fireplace, framed by floor-to-ceiling windows, greets you. Additionally, the open concept and lofty ceilings throughout the main floor allow the public spaces, including the adjacent outdoor terrace, to flow seamlessly. The homeowners’ desire for a cozy atmosphere is beautifully balanced with the home’s grand scale.
Harmonizing with Nature
Rockhaven’s natural material palette, featuring stone, wood, and black metal, seamlessly blends the interior with the surrounding forest. Moreover, the strategic use of two distinct wood tones in the main living areas reinforces the home’s central concept of intersecting volumes. This design choice also connects the kitchen to the outdoor terrace, further strengthening the indoor-outdoor synergy.
A Thoughtful and Sustainable Approach
The architects carefully considered the narrow, legally restricted site, positioning the home to minimize its impact along the roadside while maximizing the lake views from within. Additionally, the terrace’s wood screen gives the impression of a longer structure, providing the homeowners with more private outdoor space.
Rockhaven is a true testament to the power of modern design to create a harmonious and sustainable living experience that celebrates the natural beauty of its surroundings. This captivating lakeside retreat offers its owners a serene and elevated sanctuary in the heart of Quebec’s Eastern Townships.
Photography by David Boyer
Visit Figurr Architects Collective
