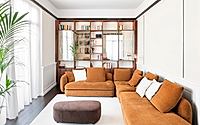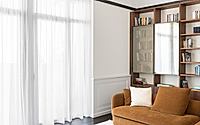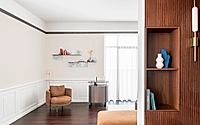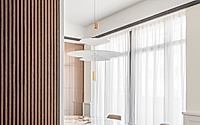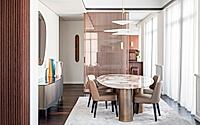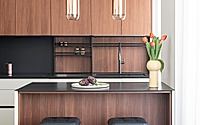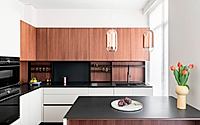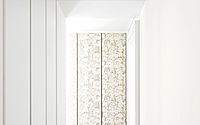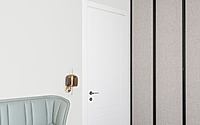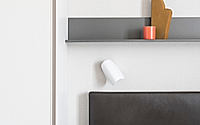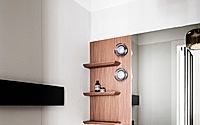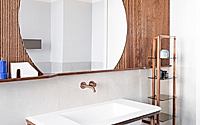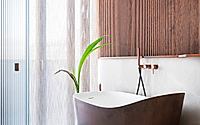WSB: Luxury Apartment Renovation by PLUS ULTRA in Milan
Situated in the heart of Italy, the captivating WSB apartment project by PLUS ULTRA studio showcases a harmonious blend of refined elegance and inviting warmth. This 190 sqm penthouse, part of the recently revamped Borletti factory complex in Milan, embodies the client’s desire for a versatile living space that seamlessly balances intimate domesticity and sophisticated entertaining.

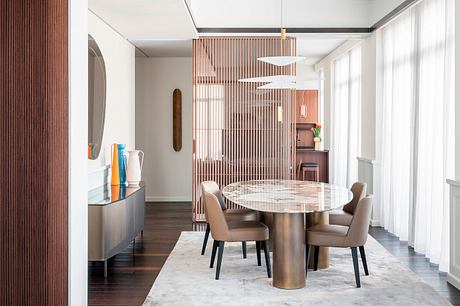
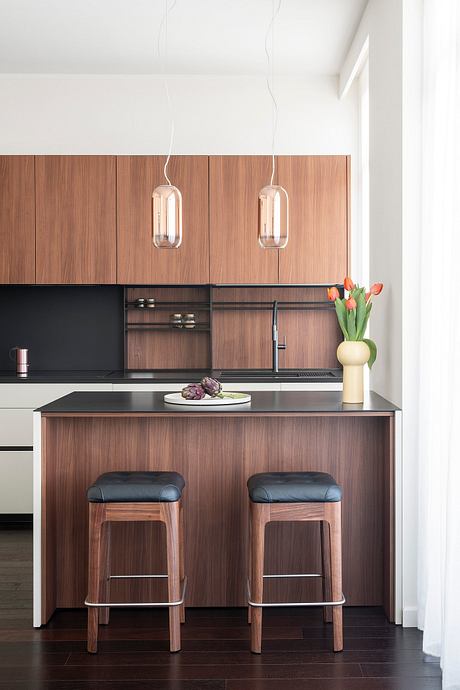
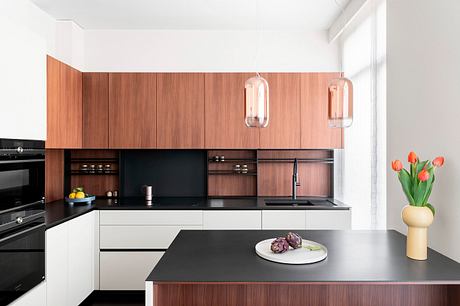
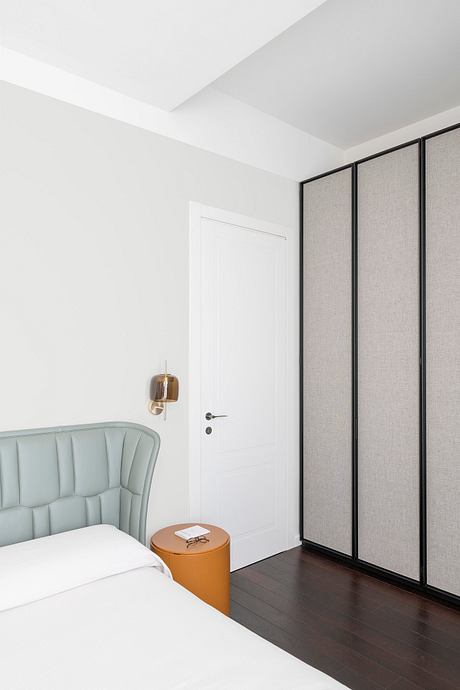
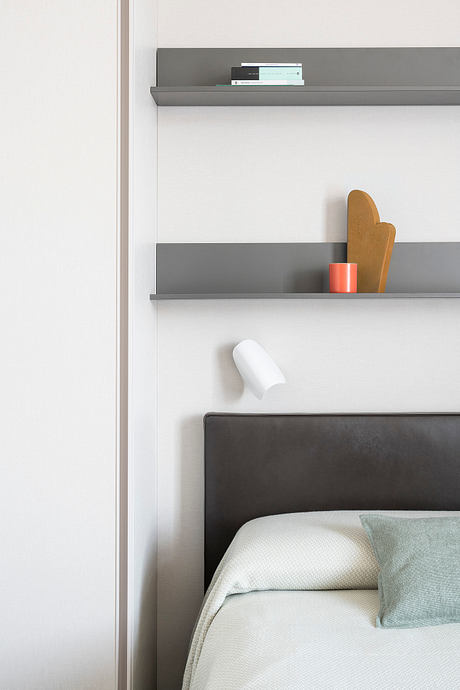
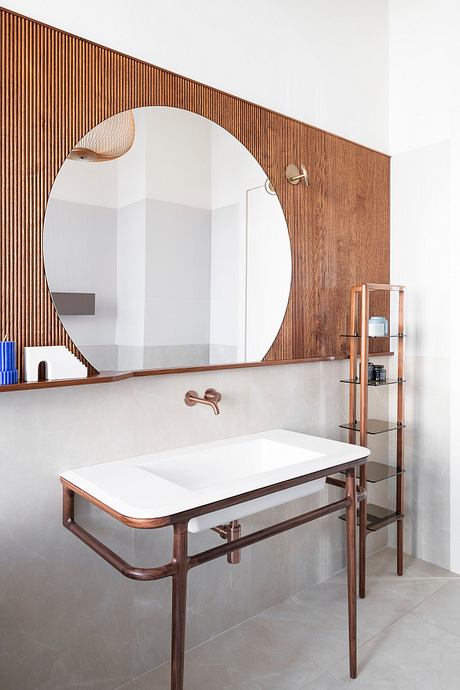
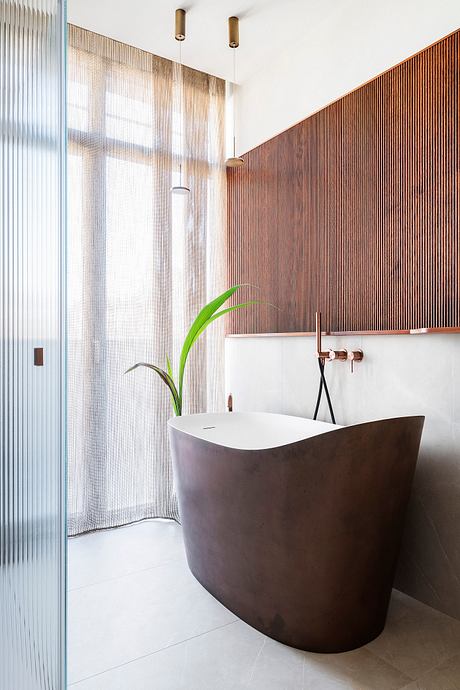
About WSB
PLUS ULTRA studio, an acclaimed Italian design firm, has undertaken the transformation of a 2,045-square-foot (190 sq. m) penthouse within the recently redeveloped Borletti factory complex in Milan. Recognizing the clients’ desire for an intimate yet sophisticated living space, the designers have crafted a harmonious balance between cozy domesticity and refined entertaining.
Spatial Fluidity and Textural Interplay
Without radically altering the existing layout, the project employs strategic spatial solutions to create an equilibrated atmosphere. Neutral color palettes are punctuated by carefully balanced contrasts, while a diverse selection of materials and textures adds depth and visual interest. The design seamlessly separates the private sleeping quarters from the more fluid and continuous living spaces.
Balancing Geometry and Softness
Angular architectural elements are softened by the introduction of organic furnishings, blending clean lines with inviting curves to achieve a greater sense of warmth and comfort. In the expansive living room, a thoughtful three-tiered treatment of the walls, featuring dark wengé flooring, a light wood paneled zone, and a warm-toned upper section, creates a visually striking and harmonious composition.
Seamless Connections and Reflective Transitions
Transitional spaces, such as the entryway and the kitchen-to-bedroom divider, are defined by tactile materials and three-dimensional surfaces. A glass and walnut (Rimadesio) partition artfully connects the living room, kitchen, and sleeping quarters, generating intriguing spatial continuity and reflective interplay.
Outdoor Integration and Intimate Moments
The living room’s conversation area is oriented towards the spacious eastern terrace, blurring the boundaries between indoor and outdoor living during the warmer months. Meanwhile, the master bedroom’s custom ceiling design softens the geometry of the space, creating a more intimate atmosphere around the sleeping zone.
Luxurious Details and Well-Being Oasis
The pursuit of refined domesticity and sophisticated representation is evident in every room, including the bathrooms. The largest of these is conceived as a “salle de bain,” where carefully selected components and finishes contribute to a contemporary elegance, catering to the residents’ well-being.
Through the thoughtful integration of spatial planning, material selection, and lighting design, PLUS ULTRA studio has transformed this penthouse into a harmonious retreat that seamlessly balances intimate comfort and refined entertaining, reflecting the clients’ vision for their Milan home.
Photography by Federico Villa
Visit PLUS ULTRA studio
