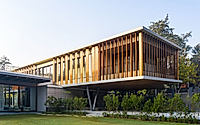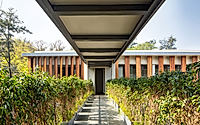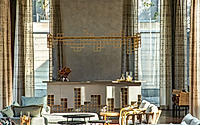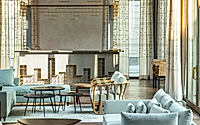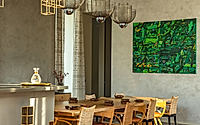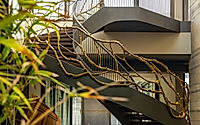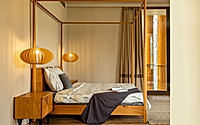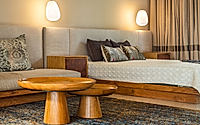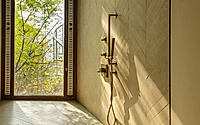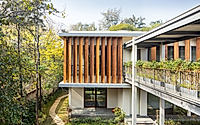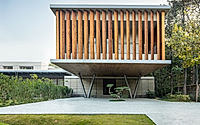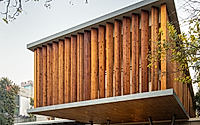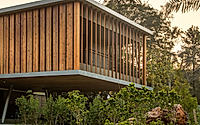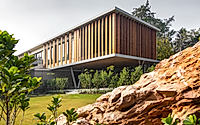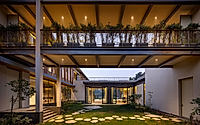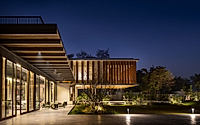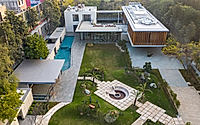Earth and Glass House: Weekend Retreat Designed by Studio Lotus
Embracing the Synergy of Earth and Glass: Explore the Captivating Weekend Retreat in New Delhi Designed by Studio Lotus. This innovative house, situated in the leafy suburbs of India’s capital, seamlessly blends indoor and outdoor living, offering its residents a sanctuary to unwind and reconnect with nature. Featuring a harmonious interplay of rammed earth, steel, and concrete, the Earth and Glass House exemplifies a thoughtful design approach that prioritizes both aesthetics and functionality.

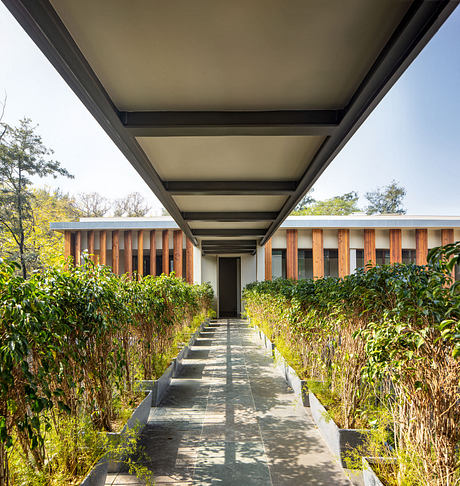
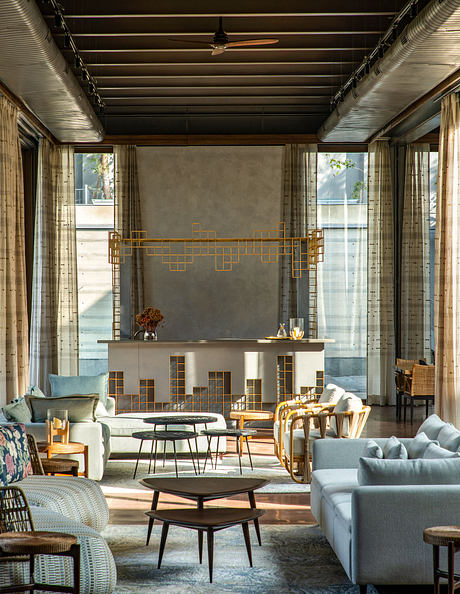
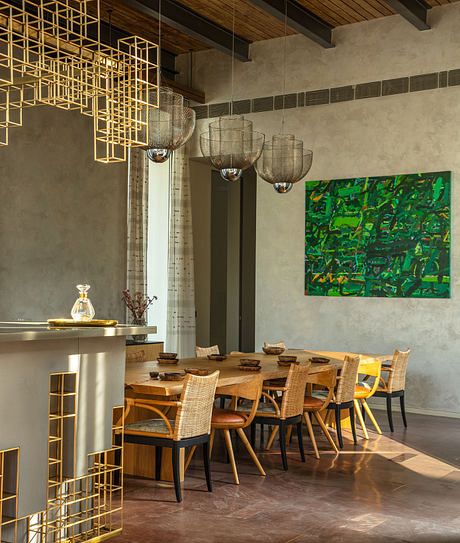
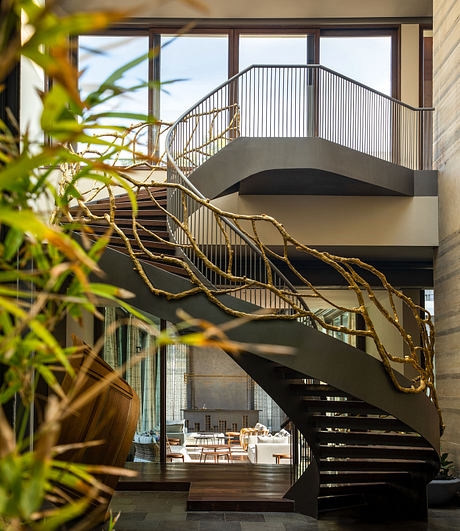
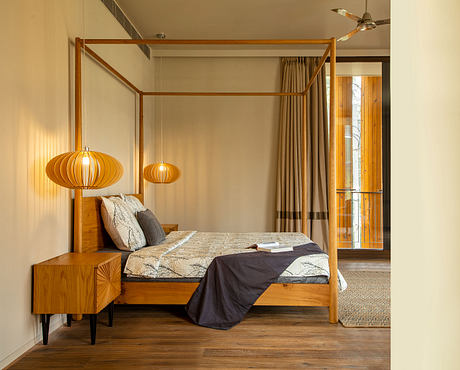
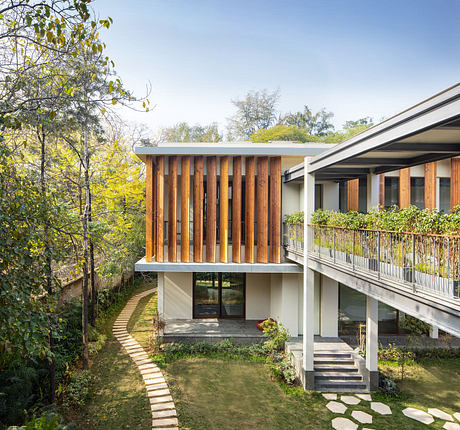
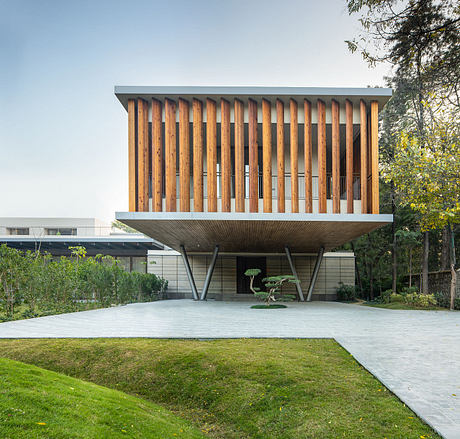
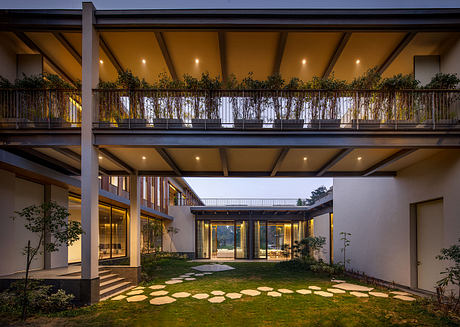
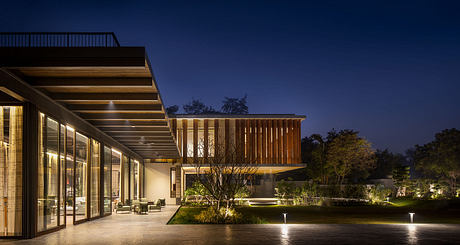
About Earth and Glass House
Situated in the serene suburbs of New Delhi, the Earth and Glass House is a tranquil weekend retreat that seamlessly blends indoor and outdoor living. Designed by Studio Lotus, this captivating residence showcases a harmonious dialogue between the built environment and the natural landscape.
Suburban Oasis: Escaping City Life
As city dwellers seek refuge from the hustle and bustle of metropolitan centers, the Earth and Glass House emerges as a haven where families and friends can gather, relax, and reconnect with nature. Situated on a two-acre (0.8-hectare) plot, the house is surrounded by lush farmlands on three sides, offering a serene and private sanctuary.
Layered Landscape: Integrating Recreational Spaces
The design scheme begins with a meticulously landscaped zone along the eastern edge of the property, serving as a buffer to the adjacent urban development. This buffer zone features a rammed earth wall, creating a continuous backdrop for the swimming pool. Covered walkways, interwoven with retained silver oak trees, provide a framework for diverse recreational activities, including a DJ deck, a pool house, and a treehouse-like machan.
Vastu-Inspired Zoning: Connecting Indoors and Outdoors
Drawing inspiration from the principles of Vastu, the site is thoughtfully zoned to optimize the flow of natural light and the seamless transition between indoor and outdoor spaces. The living area is designed with a winter court, opening up to the northern landscape and creating a visual connection from the interior to the exterior.
Structural Harmony: Integrating Three Construction Systems
The Earth and Glass House combines three distinct construction systems: load-bearing rammed earth walls, a mild steel framework, and exposed reinforced concrete (RCC) slabs. The design team meticulously developed the necessary joinery and junction details to cohesively unite these diverse structural elements, resulting in a harmonious architectural expression.
Layered Materiality: Tactile and Earthy Interiors
The interior design of the Earth and Glass House celebrates the materiality of the building components, with a focus on natural textures and tones. The living and dining areas feature a palette of metal, stone, and timber, complemented by custom-made furniture in cane and wood, creating a warm and earthy ambiance.
Architectural Highlights: Sculptural Presence and Operable Facades
The entry sequence is marked by a double-height, skylit court, where a sculptural staircase with a brass railing creates a visual and spatial connection between the shared and private spaces. Additionally, the exterior of the cantilevered block is wrapped in manually operable cedar louvres, allowing residents to regulate shade, ventilation, and privacy.
Bringing Nature Indoors: Harmonious Design Approach
True to its concept, the Earth and Glass House seamlessly integrates nature throughout its design. Bathrooms feature skylights that admit diffused daylight and provide views of the surrounding foliage, while the material palette, including timber, stone, and terrazzo, reinforces the connection between the built environment and the natural world.
The Earth and Glass House stands as a testament to the harmonious fusion of architecture, landscape, and the human experience. By thoughtfully balancing the indoor and outdoor realms, this weekend retreat offers its residents a sanctuary to unwind, reconnect, and immerse themselves in the beauty of their natural surroundings.
Photography courtesy of Studio Lotus
Visit Studio Lotus
