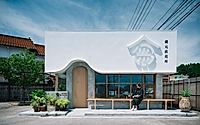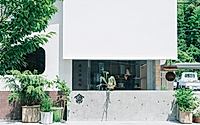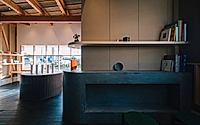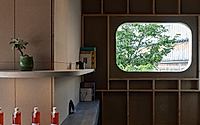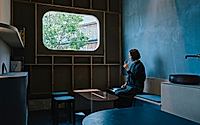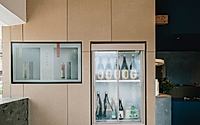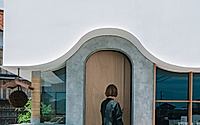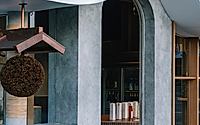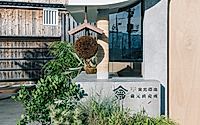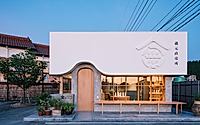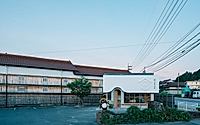Kanemitsusyuzo: Preserving Sake Brewing Tradition in Hiroshima
Fathom‘s renovation of the Kanemitsusyuzo sake brewery in Hiroshima, Japan, beautifully blends tradition and modernity. This 2021 project breathes new life into the 123-year-old brewery, preserving its historic architecture while introducing contemporary design elements.
From the interplay of materials like burnt cedar, plaster, and red brick to the organic R-line that expresses the vibrancy of the brewing process, this sake tasting room and retail space pays homage to the brewery’s rich heritage while welcoming a new generation of visitors.

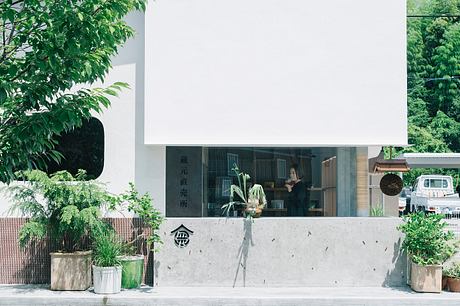
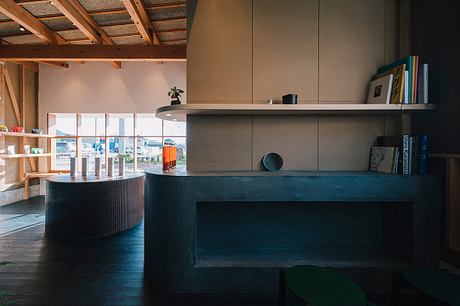
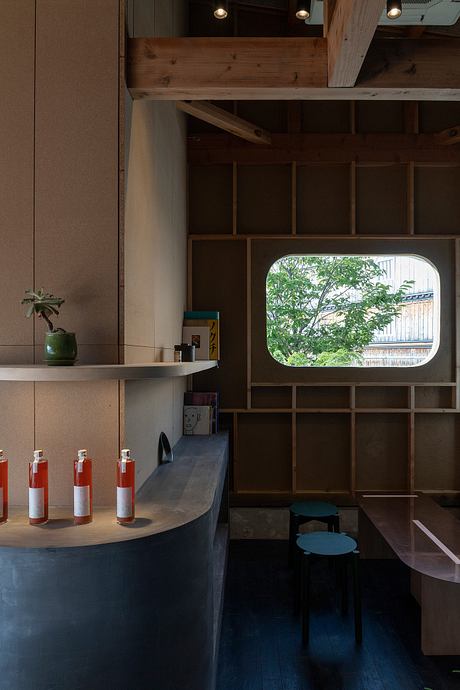
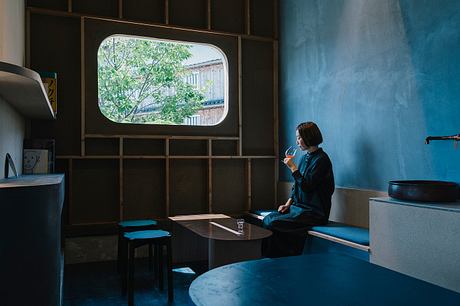
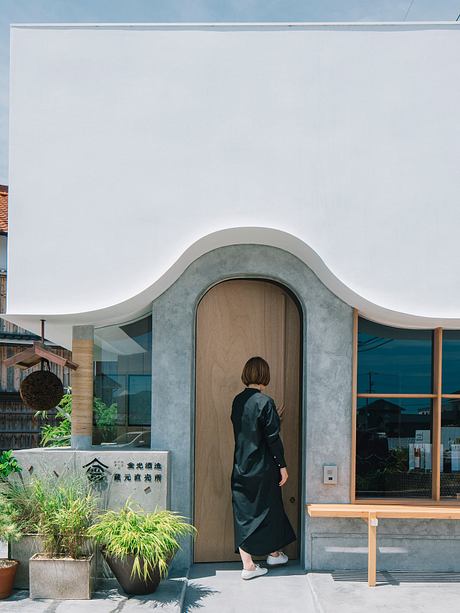
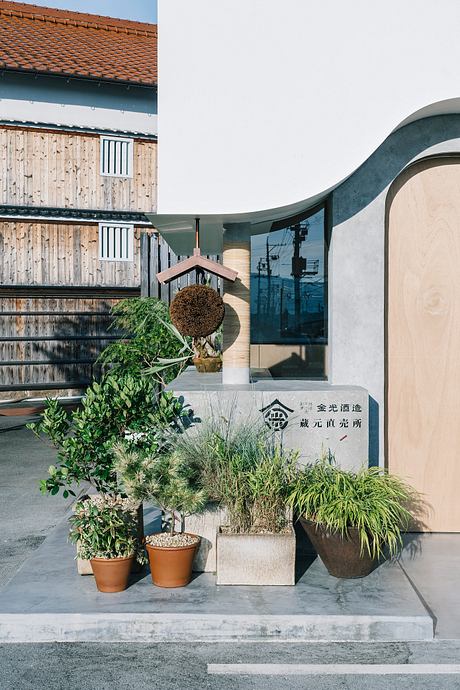
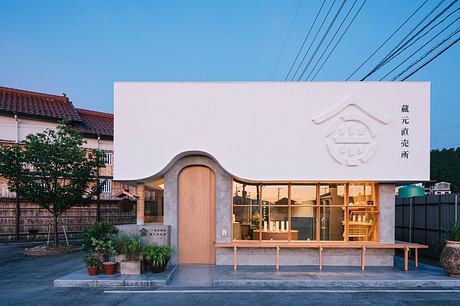
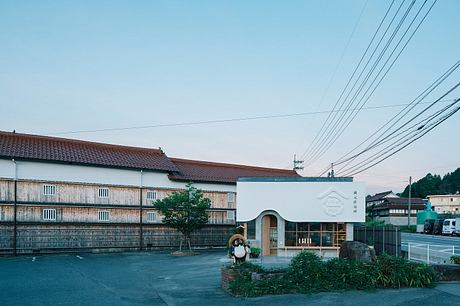
About Kanemitsusyuzo
In the heart of Hiroshima, Japan, Fathom’s latest project, Kanemitsusyuzo, pays homage to the region’s rich sake-brewing heritage. Nestled in Kurose-cho, Higashihiroshima City, this 2021 renovation breathes new life into a century-old brewery.
Preserving History, Embracing Innovation
As I approached the brewery’s towering walls, a registered tangible cultural property, I was struck by the layers of history etched into its facade. The interplay of burnt cedar paneling, plaster, and a red brick roof – the hallmarks of the local architectural style – created a stunning visual tapestry.
Blending Old and New
Preserving the distinctive horizontal lines that defined the original structure, the design team carefully integrated a new, organically rising element into the adjacent direct sales shop. By accentuating the existing eaves and incorporating a plaster-finished space reminiscent of a shrine, the project seamlessly fused tradition and modernity.
Functional Artistry
The entrance, the starting point of this journey, was elevated to symbolize the beginning of a new chapter in the brewery’s history. On the right, an L-shaped bench evoked the charm of an early Meiji-era liquor store veranda, while the left side featured a unique window sill crafted from discarded glass bottles, sealing the past within the present.
Embracing the Essence of Sake
Inside, the design team crafted an organic, R-shaped line that mirrored the vibrant energy of the fermenting sake. Repurposed materials from the brewery, such as bricks, indigo-colored aprons, and copper plates, were seamlessly integrated, blending the old and the new.
A Reflection of the Toji’s Vision
Amidst the calm, horizontal lines that echoed the surrounding fields, a subtle “bulge” emerged – a testament to the Toji’s (chief brewer’s) unwavering commitment to preserving tradition while embracing new possibilities. This dynamic touch serves as an antenna, broadcasting the brewery’s spirit of innovation and resilience.
A Journey Through Time and Taste
Fathom’s Kanemitsusyuzo renovation invites visitors to embark on a captivating exploration of Hiroshima’s sake-brewing legacy. By harmonizing the past and the present, the design celebrates the enduring spirit of the Toji and the timeless allure of the region’s renowned sake.
Photography by Tatsuya Tabii
Visit Fathom
