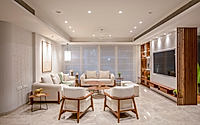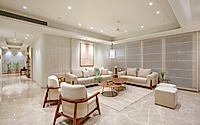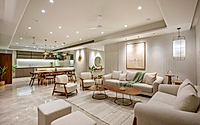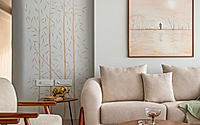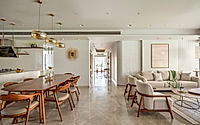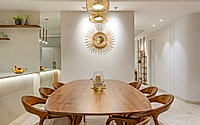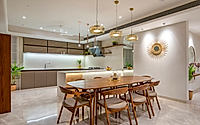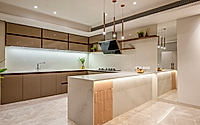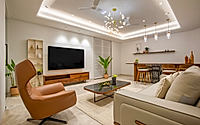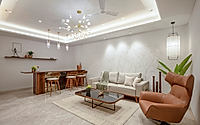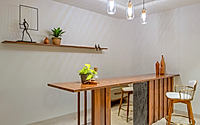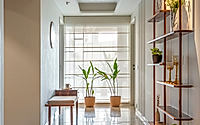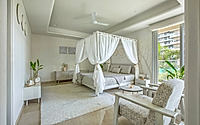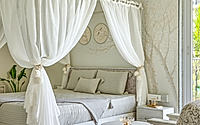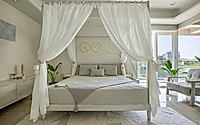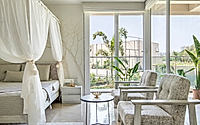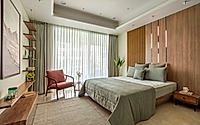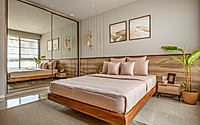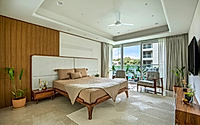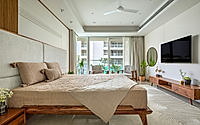Apartment in Vadodara: Scandinavian Charm Meets Mid-Century Elegance
Discover a beautifully designed 4.5 BHK apartment in Vadodara by JNM Space Creators. This home features a unique blend of mid-century modern and Scandinavian styles, creating a minimalist yet functional living space. Experience the harmonious design that merges elegance and practicality.

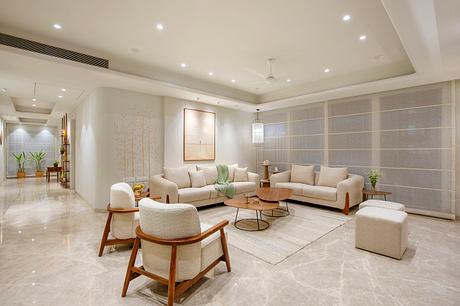
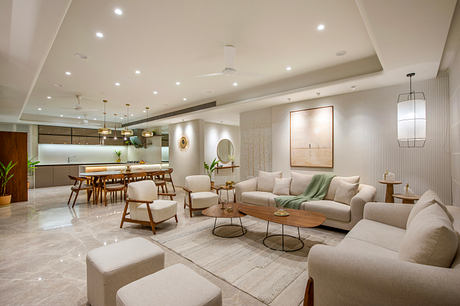
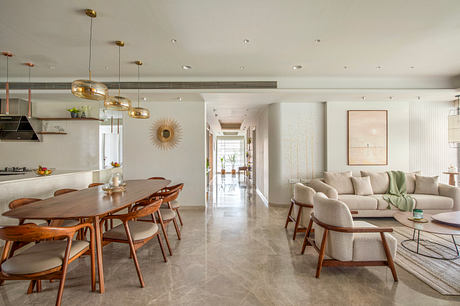
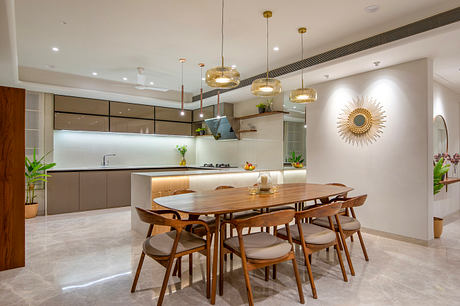
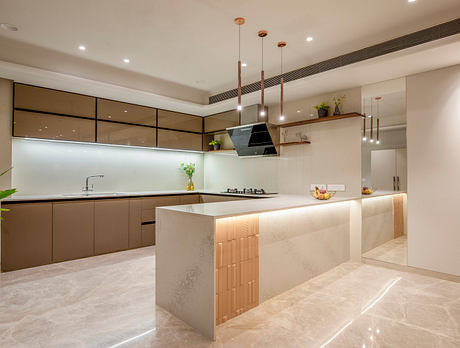
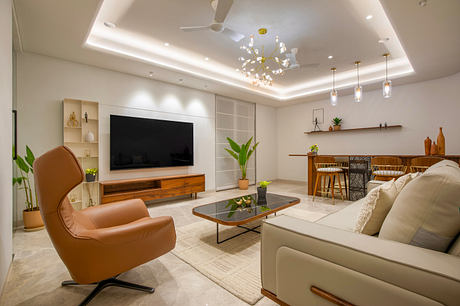
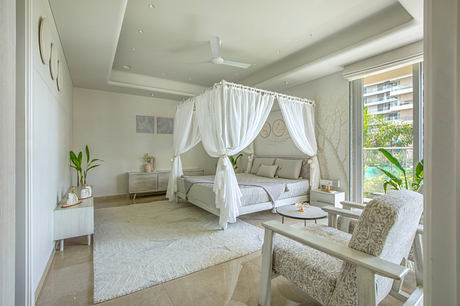
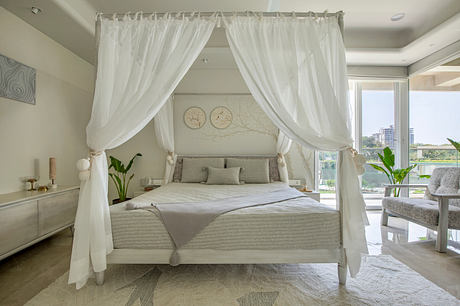

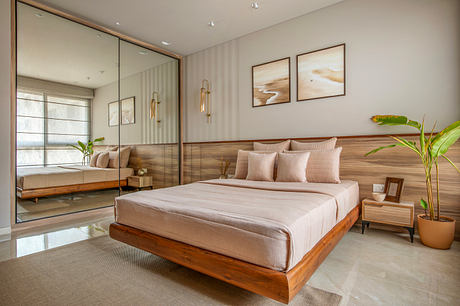
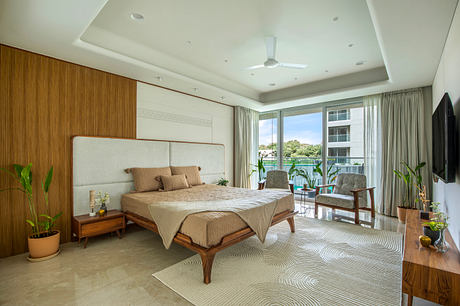
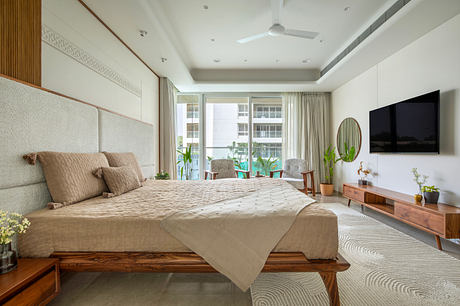
About Apartment in Vadodara
Our latest project is a 4.5 BHK apartment in Vadodara, designed by JNM Space Creators. This apartment combines mid-century modern and Scandinavian styles, creating a minimalist and functional space.
Foyer and Living Areas
In the foyer area, we concealed the powder toilet door and added a practical bench for shoe storage. This bench blends with the overall theme, creating a seamless transition into the home, offering a welcoming and functional entry for guests.
The living room balances elegance and functionality with thoughtful lighting, a wooden center table, and carefully chosen fabrics. We aimed to create a space that exudes comfort and charm.
The TV unit, designed to match the ceiling color, features thoughtful paneling and wooden accents. Despite the RCC wall challenge, we created a solution to meet the client’s needs.
Dining and Kitchen Area
We designed the dining area and kitchen with a focus on flow and functionality. Our custom teak wood dining table and chairs add durability and style. These pieces connect with the earthy design, creating a warm space for gatherings and meals.
Recreational Room
The recreational room serves as both a bar and a family room, enhancing versatility. The wooden bar counter harmonizes beauty and functionality, becoming the heart of the entertainment space.
Bedrooms and Passage
In the guest bedroom, we added a wardrobe with a full-length mirror to create spaciousness. We chose a bed without storage, as per the client’s preference. The laminated head panel ensures easy maintenance.
The first master bedroom features a contemporary canopy bed that complements the overall theme. We customized every detail to ensure a cohesive aesthetic throughout the space.
The second master bedroom uses natural teak and wooden lines with curved edges for comfort. The furniture’s wooden finish and color palette create a smooth look. Green plants add freshness, while neutral lighting creates a calming atmosphere. Modern accessories give the room a contemporary feel.
The children’s bedroom, inspired by the client’s son in his early twenties, uses minimalistic colors to create a calming atmosphere. It balances between not being overly extravagant and avoiding a typical children’s bedroom look.
In the passage, we introduced a distinctive bookshelf and a cozy reading corner. This design adds both practicality and visual appeal. The wooden custom bookshelf and reading nook provide a peaceful retreat.
Puja Room
Our clients’ reverence for Lord Shrinathji inspired the Puja room design. The Shrinathji Mukut art piece with peach hues integrates with the serene ambiance, reflecting their aesthetic preferences.
Photography courtesy of JNM Space Creators
Visit JNM Space Creators
- by Matt Watts