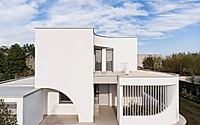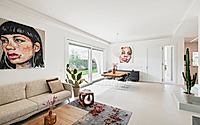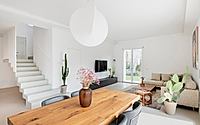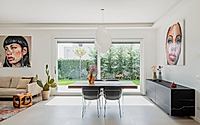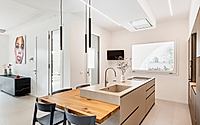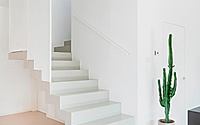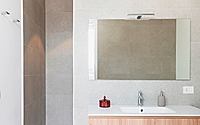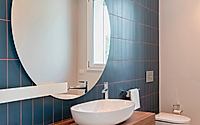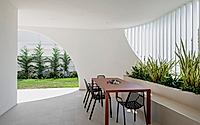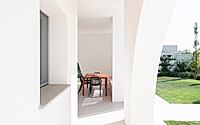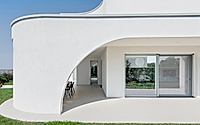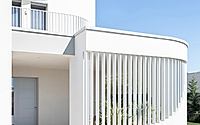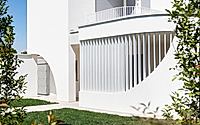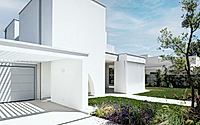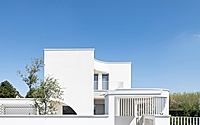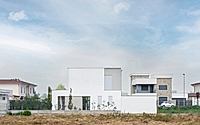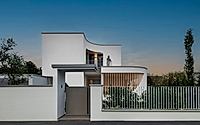L2A House: A Modern Minimalist Architectural Marvel
L2A House in Crema, Italy, designed by DavideBerettaStudio, showcases minimalistic style with white finishes. This contemporary house features three bedrooms and a spacious living area, emphasizing geometric forms and harmonious indoor-outdoor transitions. The thoughtful design ensures comfort while enhancing the aesthetic appeal for modern living.

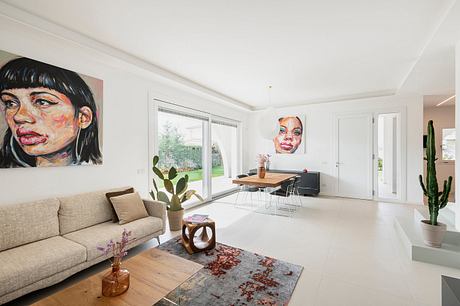
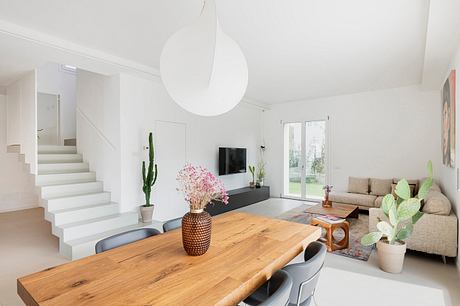
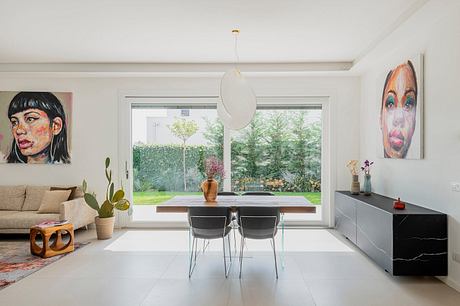
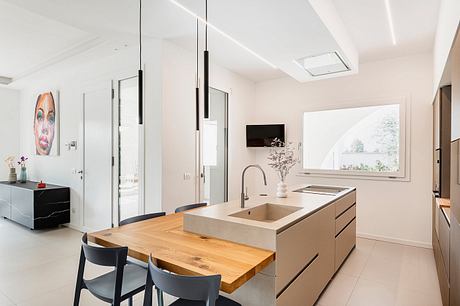
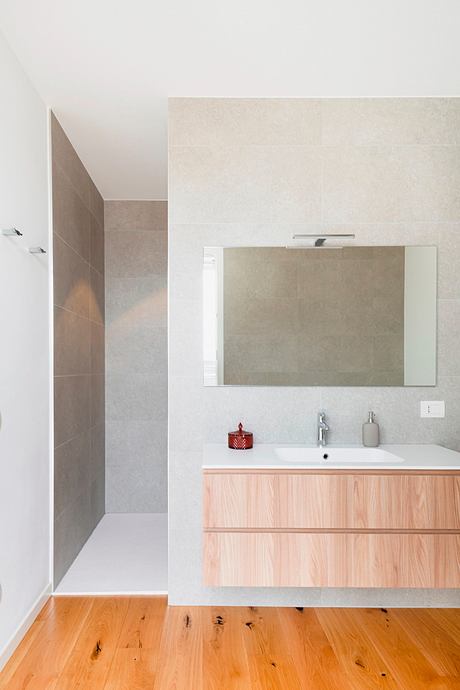
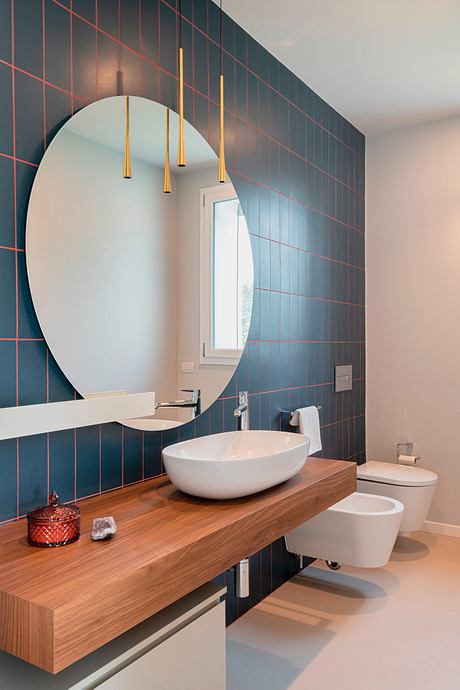
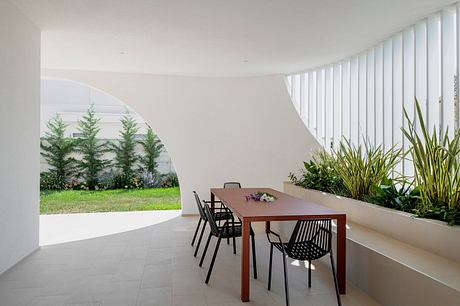
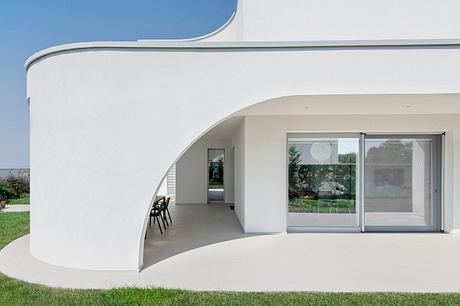
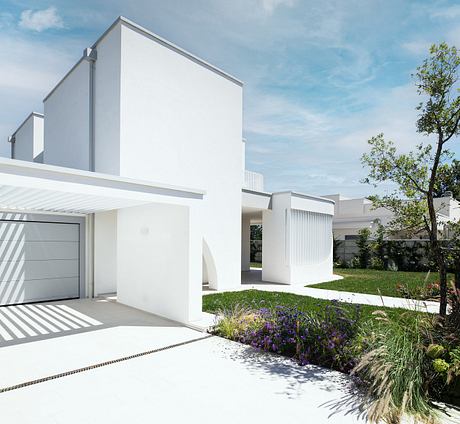
About L2A house
A Contemporary Villa Reimagined
L2A House stands as a testament to modern architecture in Crema, Italy. Designed by DavideBerettaStudio in 2023, this minimalist three-bedroom dwelling reinterprets traditional villa aesthetics. The geometric forms and white finishes highlight its sculptural beauty while ensuring comfort for its inhabitants.
Seamless Interaction of Spaces
The design features a unique sequence of straight and curved lines, accentuating the interplay between various volumes. A gracious porch envelops two sides of the house, shielding the south-facing living area from the sun while opening westward to an expansive summer living space. These thoughtful elements merge functionality with elegance.
Natural Light and Comfort
White sunshades delicately filter incoming light, fostering intimacy and privacy. These features allow L2A House to maintain a refreshing atmosphere even on the hottest days, enhancing the overall comfort of the home. Inside, the ground floor boasts vast open layouts, connecting living spaces and the outdoors seamlessly.
Harmonious Interior Design
Modern furnishings echo the architectural lines, utilizing natural colors with sandy and stony tones to create a unified aesthetic. This effortless transition between the indoors and outdoors enriches the living experience, ensuring the environment remains welcoming and engaging.
Innovative Staircase Design
A striking staircase, crafted from grey resin, spirals around a white parallelepiped that houses an integrated concrete tub of hanging greenery. The perforated sheet-metal panel railings enhance visual flow between the levels, providing continuity throughout the home.
Tranquil Sleeping Quarters
The first-floor sleeping area includes three bedrooms and a bathroom, with the master suite offering direct access to a private terrace overlooking Crema’s picturesque countryside. Each room is strategically positioned to maximize natural light and ventilation, fostering a serene retreat for relaxation.
A Balanced Blend of Aesthetics and Functionality
L2A House exemplifies a harmonious melding of minimalism and utility. The careful execution of design details creates an inviting living environment, merging beauty with practicality effortlessly. This residence reflects sophisticated modern lifestyle aspirations while remaining a comfortable sanctuary for its inhabitants.
Photography by Daniel Pavesi
Visit DavideBerettaStudio
