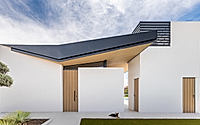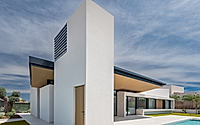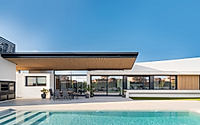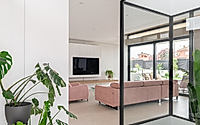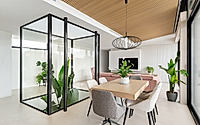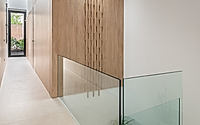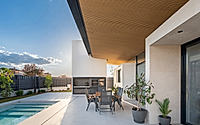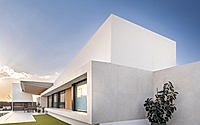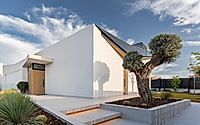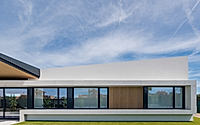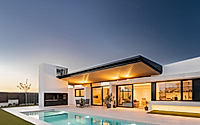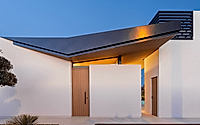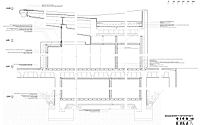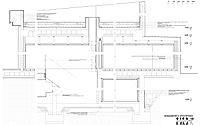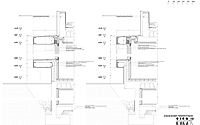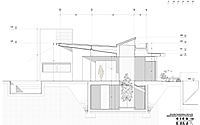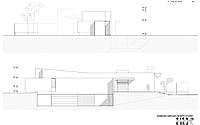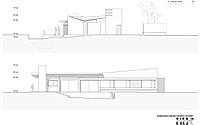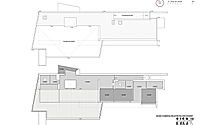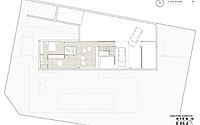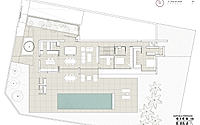Burdeos House: Luxurious Modern Living in Lorca
Discover the Burdeos House, a stunning residence designed by Mariano Molina Arquitecto in Lorca, Spain. This modern home, completed in 2024, harmoniously blends traditional rural architecture with innovative design, maximizing sunlight and promoting thermal comfort. Emphasizing sustainable living, it offers a unique experience in the beautiful “City of the Sun.”

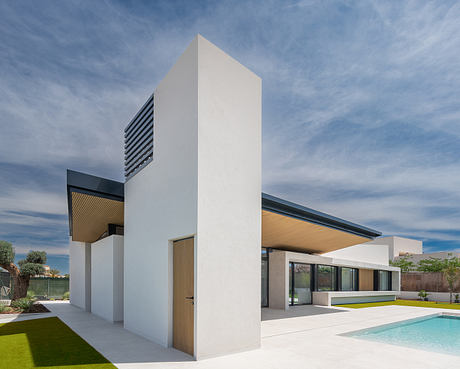
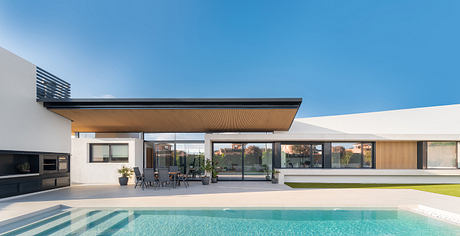
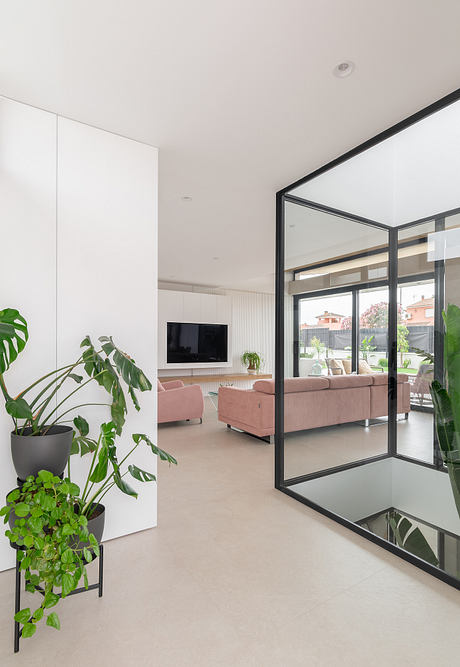
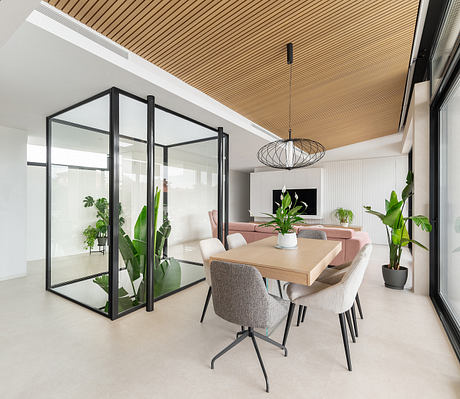
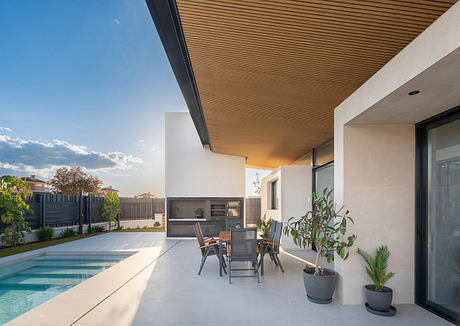
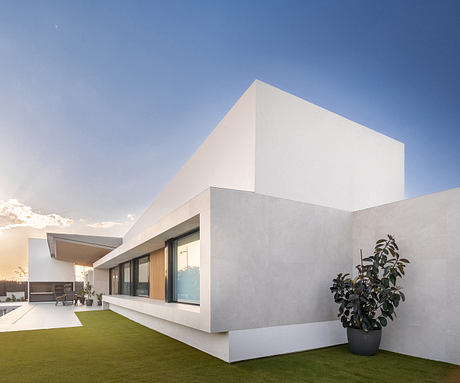
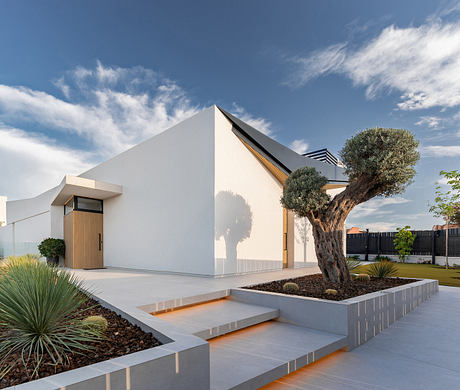
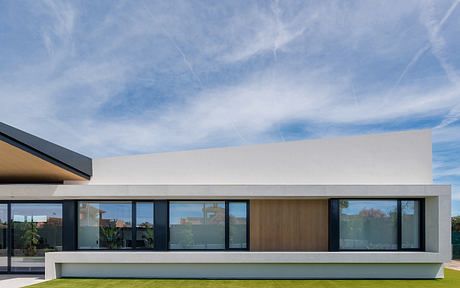
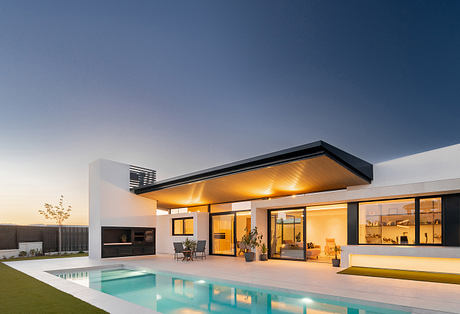
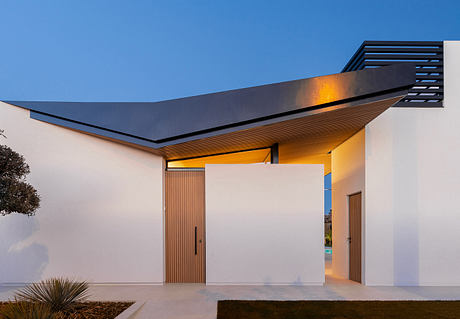
About Burdeos House
The Burdeos House redefines rural living with its innovative design. Situated in Lorca, Spain, this remarkable residence intelligently harnesses the sun’s power. With over 300 sunny days each year, the house thrives in a warm, inviting environment.
Architectural Design Overview
Mariano Molina Arquitecto skillfully shapes the home as an elongated box. This elongated form rotates to optimize sunlight exposure and comply with planning regulations. The design incorporates traditional elements, updating the typical rural housing model of the area.
Sun Orientation and Indoor Layout
The layout distinguishes the northern and southern halves of the house. Service spaces occupy the northern section, while the living areas bask in southern sunlight. This arrangement enhances comfort and promotes a healthy living environment, rooted in the wisdom of historical architecture.
Innovative Sun Protection Features
The south facade displays various protruding and recessed elements, ensuring sun protection. A large cantilevered deck shelters the outdoor living space, creating a seamless indoor-outdoor connection. Additionally, retractable blinds with movable louvers empower residents to control sunlight entry.
Sustainable Ventilation Solutions
Ventilation plays a crucial role in thermal comfort. A small courtyard serves as a solar chimney, promoting natural airflow throughout the house. This feature not only enhances comfort but also invites nature into the daily lives of occupants.
Cultivating a Connection with Nature
The design addresses both functionality and aesthetics. The small free-standing volume includes a barbecue and toilet, cleverly blocking the intense afternoon sun. A homeowner’s passion for gardening thrives in the small greenhouse, positioned as a green oasis within the home.
Ultimately, Burdeos House beautifully balances modernity and tradition. Its sustainable design caters to contemporary needs while honoring the region’s agricultural heritage.
Photography courtesy of Mariano Molina Arquitecto
Visit Mariano Molina Arquitecto
