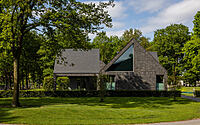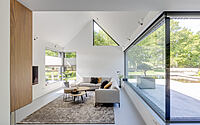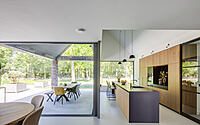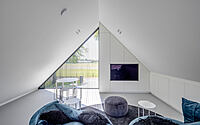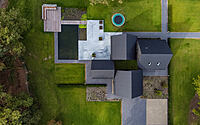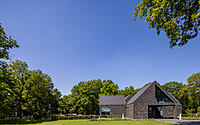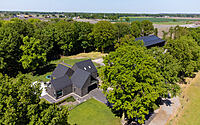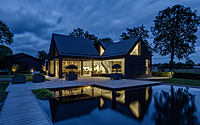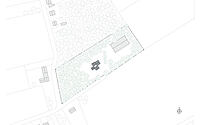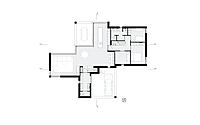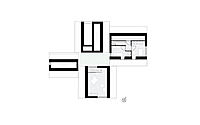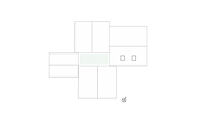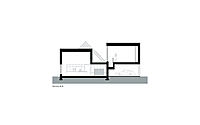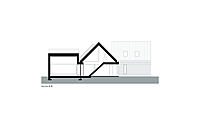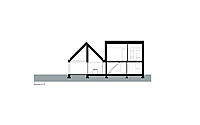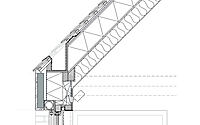House with Four Roofs: Merging Modern Architecture with Rural Charm
Introducing House with Four Roofs, a modern architectural masterpiece nestled in the scenic North Brabant village of Boekel, Netherlands. This unique residential home, designed by Denkkamer Architectuur & Onderzoek, marries abstract detailing and rural design influences to create a captivating experience for its residents. Imagine a living environment that immerses you in the tranquility of medieval agricultural structures, enveloped by a lush forest on one side and vast landscapes of the Peel on the other. This residence redefines rural living with its ingenious use of four interlocking volumes, each with its own roof and function, and a design focus on openness and transparency.
Drawing inspiration from the region’s rich agricultural heritage, House with Four Roofs is a marvel in modern design that makes a bold, monolithic statement.







About House with Four Roofs
Innovative Rural Living: The ‘House with Four Roofs’
Situated on the historic grounds of a former car company in the quaint North Brabant village of Boekel, ‘House with Four Roofs’ is a fresh take on rural residential architecture. This unique site, nestled within the remnants of a medieval agricultural setting, is encircled by a petite forest on one side and offers breathtaking views of the expansive Peel landscape on the other. The innovative design of the house encapsulates a new perspective on rural living in the Brabant Peel municipalities.
Configuring a Homely Harmony with Nature
The house stands distinct amid larger agricultural buildings, adopting a small-scale configuration through the unification of four smaller, archetypal volumes. This cross-shaped arrangement results in a central space and four wings, each housing unique functions and qualities that harmonize with the surrounding countryside. Each wing is crowned with its own roof, highlighting the individuality within unity.
The Central Heart: A Confluence of Living Spaces
The intersecting heart of the house holds a central room featuring a dining table and multimedia corner. This room is the gateway to the entire house, a hub that one must traverse to access any area of the house. The western wings accommodate a cozy sitting room and a kitchen, enveloping an outdoor terrace that basks in the warmth of the evening sun. These wings celebrate the openness and transparency towards the garden. Voids, both internal and external, frame stunning views of the treetops.
Functional and Aesthetic Design Elements
The entrance wing is designed with pragmatic features such as a toilet, carport, and a staircase leading to a leisure room tucked under the roof structure. A triangular façade opening frames the picturesque landscape beyond. The final wing, tucked on the eastern side and bathed in the morning sun, houses the bathroom, laundry room, and all bedrooms.
Unifying Abstraction and Craftsmanship
Expressive façade openings and abstract detailing lend the house a monolithic appeal that underscores its archetypal shape. These design elements render the individual volumes discernible from the outside. Upright masonry frames the plinth, roof edge, and upper floor, offering a structural dialogue between closed masonry surfaces and large façade openings. These openings serve as geometric canvases on the landscape. Slim aluminum frames, tailored to perfection, augment the finely detailed masonry. The coal-sintered extruded brick choice bridges the gap between abstraction and craftsmanship, resulting in a harmonious architectural masterpiece.
Photography courtesy of Denkkamer Architectuur & Onderzoek
Visit Denkkamer Architectuur & Onderzoek
- by Matt Watts