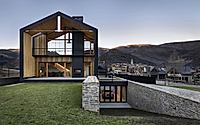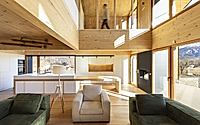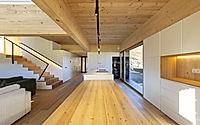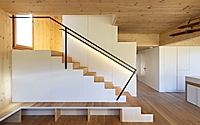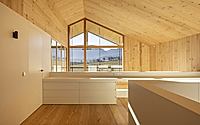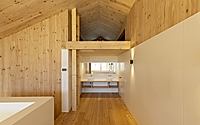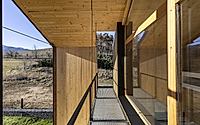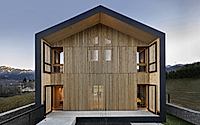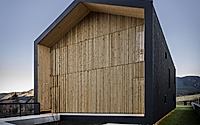House in the Pyrenees: Designing with the Landscape in Mind
Discover the House in the Pyrenees, designed by GMG Plans i Projectes and nestled in Bellver de Cerdanya, Spain. This sustainably crafted home, planned for 2024, transcends traditional architecture. It combines the essence of the Cerdanya Lerida’s agricultural past with modern living standards. Built from locally sourced wood and stone, this house promises unparalleled views of the Cadí-Moixeró mountains and epitomizes energy-positive living.











About House in the Pyrenees
Sustainable Design in the Spanish Pyrenees
Nestled within the lush meadows of Bellver de Cerdanya, Spain, stands the House in the Pyrenees – a triumph of sustainable architecture designed by GMG Plans i Projectes in 2024. Inspired by the agricultural heritage of Cerdanya Lerida, its gabled silhouette merges respectfully with the landscape.
The lateral facades, deliberately closed off, ensure privacy. The headwalls, however, boldly display sweeping vistas of the Cadí-Moixeró mountains. The structure’s dynamic exterior is enlivened by a charred wood skin, interspersed with natural wood accents. With 15 kW of solar-generated power atop its photovoltaic tile roof, this dwelling proudly qualifies as a Positive Energy Building.
A Wooden Haven
As we transition inside, the raw wooden structure sourced from Basque Country envelops us in warmth. This home reveals three distinct levels – the stone-based first floor subtly emerges from the earth. Ascending the elegantly understated staircase brings guests to the main living area, where day bleeds into night amidst the space’s wooden embrace.
Furniture shades reflect the meadow’s greens, complementing the home’s exterior. Panoramic windows in the minimalist kitchen usher in natural light, framing postcard-worthy views. Here, continuity is king; the food preparation spaces blend seamlessly with the dining and relaxation areas.
Intimate Interiors and Expansive Vistas
Further exploration brings us through the upper level, where intimate spaces align under the eaves. These areas, painted panels meet untreated wood, fostering the ambience of a modern mountain refuge. Walkways, akin to floating corridors, guide guests between the home’s private and communal spheres.
Every turn within the House in the Pyrenees presents a study in thoughtful design – from the naturally lit bathrooms to the bedroom spaces haloed by timber. The balconies beckon inhabitants towards the breathtaking serenity of the outdoors, while inside, the home’s sustainable heart beats unwaveringly. Here, in this innovative sanctuary, one finds a flawless execution of contemporary living, embedded gracefully in the age-old landscape of the Pyrenees.
Photography courtesy of GMG Plans i Projectes
Visit GMG Plans i Projectes
