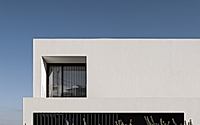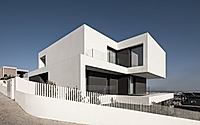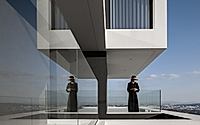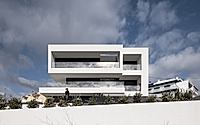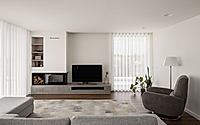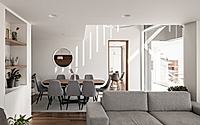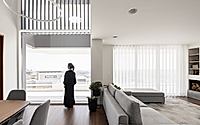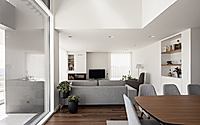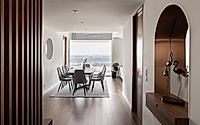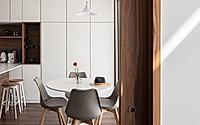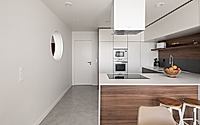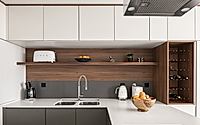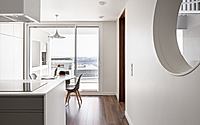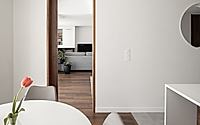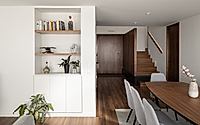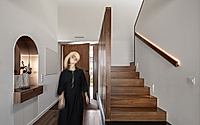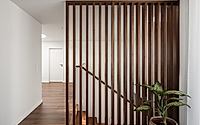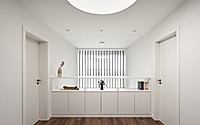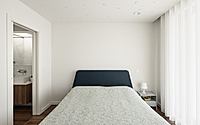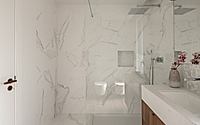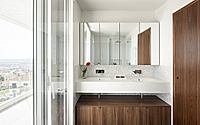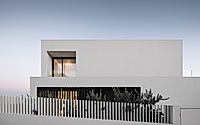Saramagal House: A New Vision for Suburban Lisbon Living
Designed by estúdio AMATAM in 2022, Saramagal House stands as a modern marvel in Odivelas, Portugal. This innovative residential project transforms a steep, corner lot into a harmonious blend of architecture and landscape, featuring terraced volumes that maximize views over Lisbon. Its white and grey exterior contrasts beautifully with walnut wood interiors, offering both visual appeal and practicality for a family home.










About Saramagal House
Transforming Challenges into Architectural Elegance
Facing the challenge of a steep, corner lot in a suburban area near Lisbon, Saramagal House by estúdio AMATAM, designed in 2022, exemplifies how obstacles can inspire innovation. The house unfolds along the slope, embracing the topography with platforms that form balconies and terraces, echoing the landscape’s contours. This design strategy not only presents a unique aesthetic but also minimizes environmental impact, reducing the need for landfills and earthworks typical in the area.
A Symbiosis of Interior and Exterior
The exterior, dominated by a simple yet sophisticated palette of white and grey, harnesses sunlight and shadows to enhance its volumes. Inside, the distinction between social and private spaces, crafted with walnut wood and copper accents, emphasizes both functionality and elegance. The strategic placement of spaces leverages natural light and views, reinforcing the home’s connection to its surroundings.
A Home Built with Precision and Purpose
Equipped with double-height ceilings for spatial quality and designed to separate yet visually connect different areas of the home, Saramagal House prioritizes both openness and intimacy. The result is a modern, functional family home that not only stands as an architectural statement but also serves as a viewpoint to Lisbon’s expansive horizons. By addressing the project’s constraints with creative solutions, estúdio AMATAM established a residence that is as surprising inside as it is on the outside, a home designed not just to be lived in but to be experienced.
Photography by Garcês
Visit estúdio AMATAM
