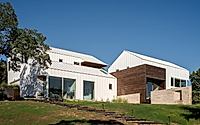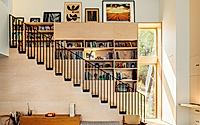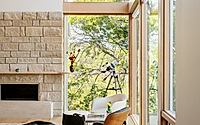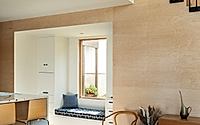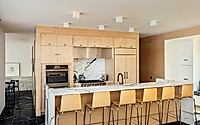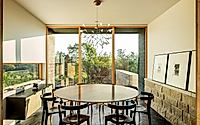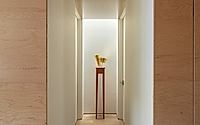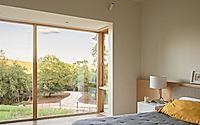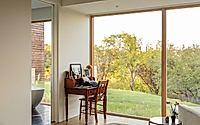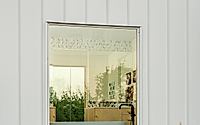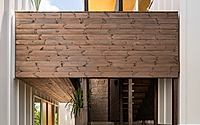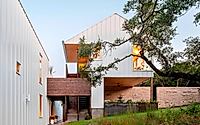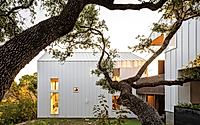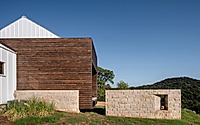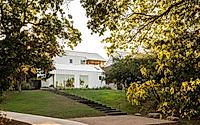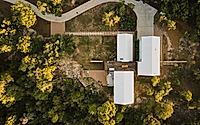Tree House: Modern Family Living in Jonestown
Tree House, designed by Faye + Walker Architecture, is a stunning house located in Jonestown, United States. This 2023 masterpiece boasts a harmonious blend of modern design and natural landscapes, seamlessly integrating the structure with its surroundings. The thoughtful use of materials and spaces reflects a commitment to both aesthetic appeal and functionality, making it a perfect family retreat.

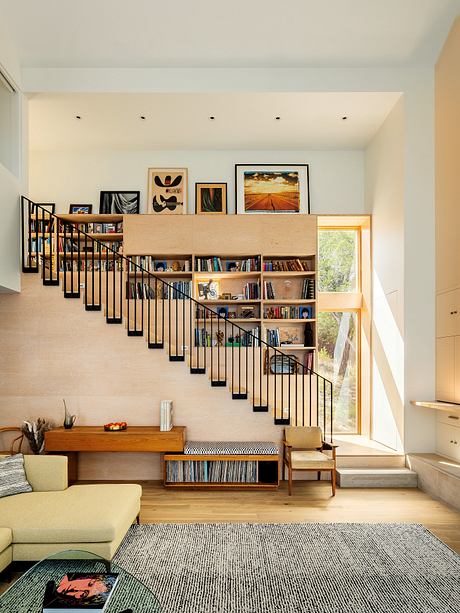
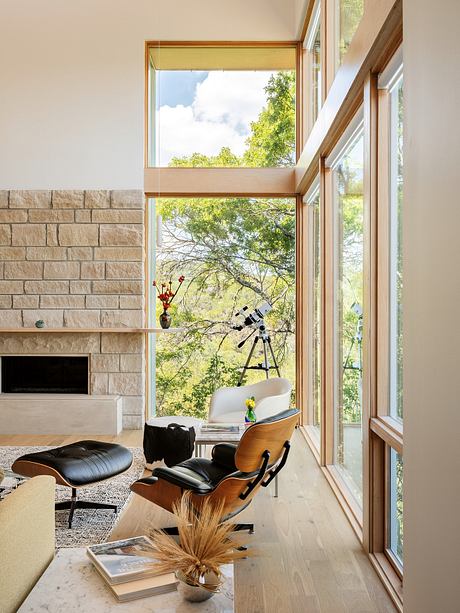
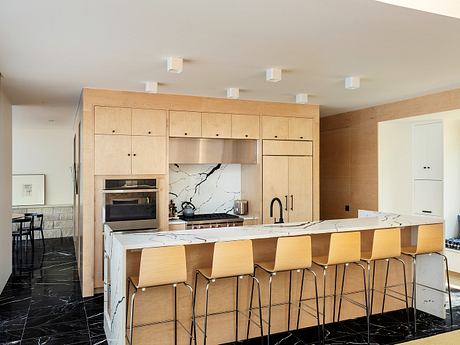
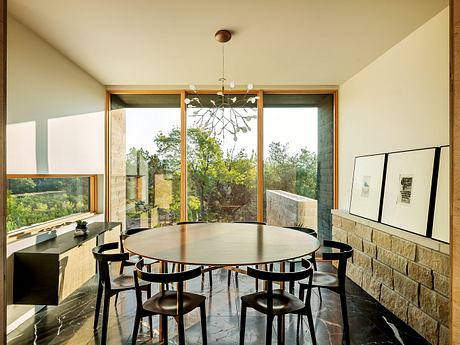
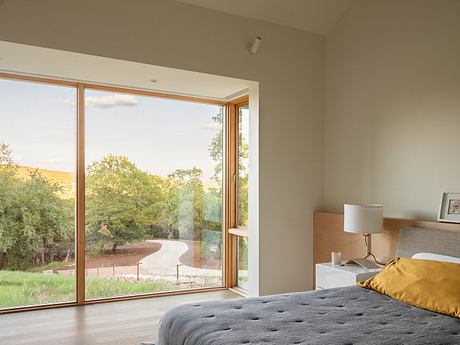
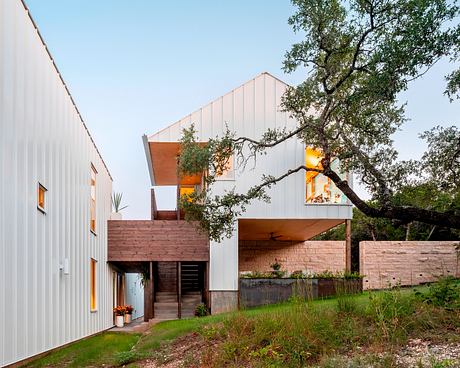
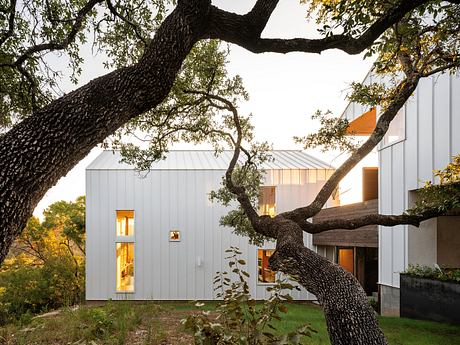
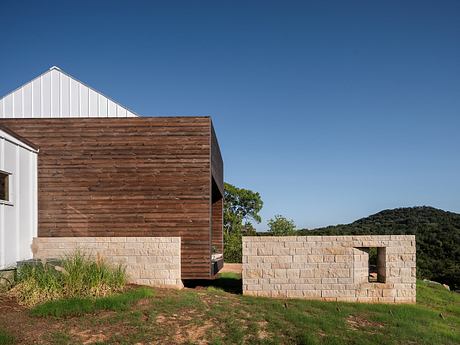
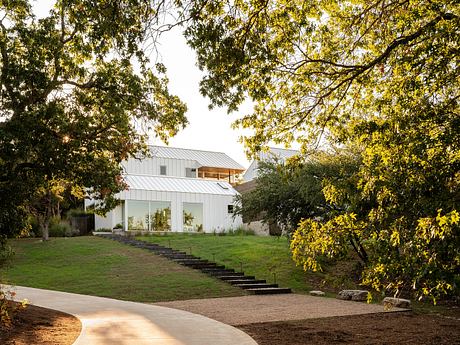
About Tree House
Overview of Tree House
Tree House rises gracefully above a tranquil wooded landscape, showcasing a unique collaboration between the designers at Faye + Walker Architecture and their client. Initially conceived as a temporary retreat, it transformed into a permanent residence, thoughtfully merging with the natural environment. This evolution highlights the project’s dedication to architecture that adapts over time.
Innovative Design Features
At the heart of Tree House lies a striking exterior staircase, inspired by the timber designs of Peter Zumthor. This feature not only serves as an architectural anchor but also enhances the visual appeal of the home. Surrounding this staircase are three distinct white volumes, providing a spacious and modern layout for a couple and their grown daughters.
Adaptive Living Spaces
The project’s first phase included a single-volume house, which adapted into a guest house during the second phase to accommodate family growth. Two additional volumes provide en suite sleeping quarters for the couple, alongside a double-height living room and kitchen located on the ground floor. A multifunctional studio space above offers further potential for guest accommodations, demonstrating the flexibility of this design.
Quality Materials and Sustainability
Choosing durable materials was a priority throughout the project. Cedar was used for the exterior staircase, while maple cladding and Turkish black marble were incorporated indoors. The transition to thermally modified pine enhances the staircase’s longevity and aligns with sustainable practices. These choices not only ensure structural integrity but also underscore the design’s commitment to environmental responsibility.
Connection with Nature
Tree House is meticulously designed to resonate with its natural surroundings. The layout considers topography, ensuring that views and light are maximized through well-placed openings. Exterior standing seam metal, locally sourced, complements the natural landscape, while interior plywood finishes emphasize simplicity and sustainability.
Collaborative Design Process
The hands-on involvement of Faye + Walker Architecture ensured the alignment of vision and execution. Regular site visits fostered collaboration with contractors, leading to meticulous detailing that contributes to the project’s overall integrity.
An Architectural Journey
Tree House encapsulates a journey of architectural excellence, evolving from a temporary retreat into a cherished family home. Nestled in the hills of Texas, it stands as a testament to innovative design, functionality, and a deep connection with nature. The project showcases how thoughtful architecture can create lasting familial bonds within a beautiful environment.
Photography by Leonid Furmansky
Visit Faye + Walker Architecture
