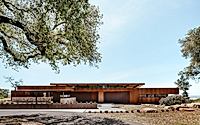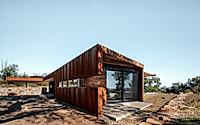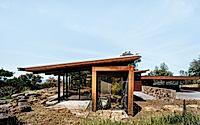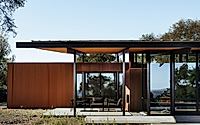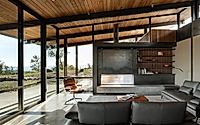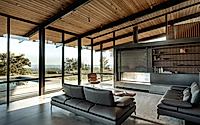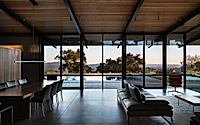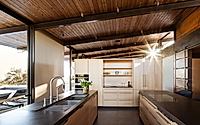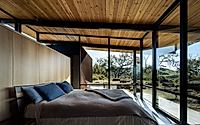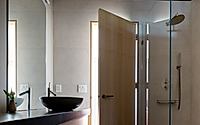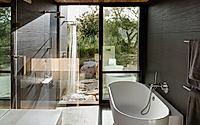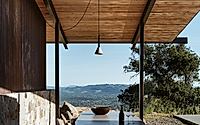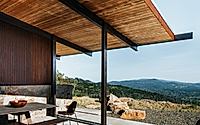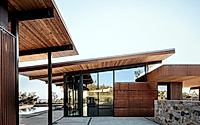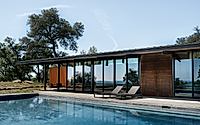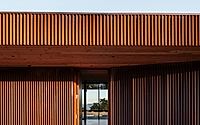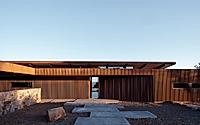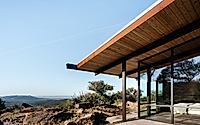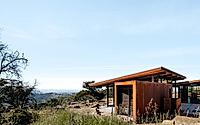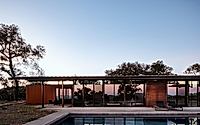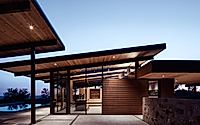House for a New Beginning: Creating Comfort After Wildfires
Discover House for a New Beginning, a stunning residential project designed by Nielsen:Schuh Architects in Santa Rosa, United States. This innovative house, built in 2023, embodies fire-resistant materials and sustainable solutions, harmonizing with the recoverable landscape while ensuring energy efficiency and comfort. The design prioritizes safety without sacrificing style, making it an ideal embodiment of modern home architecture.

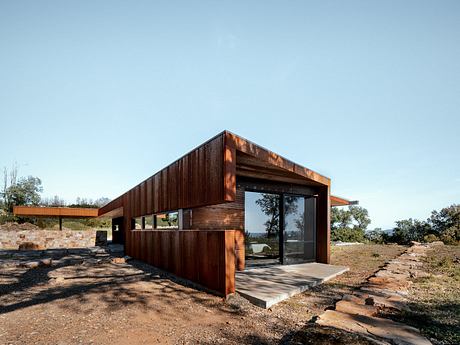
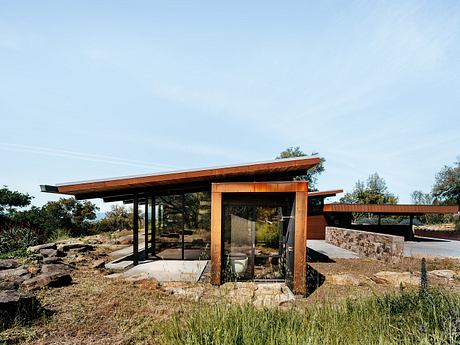
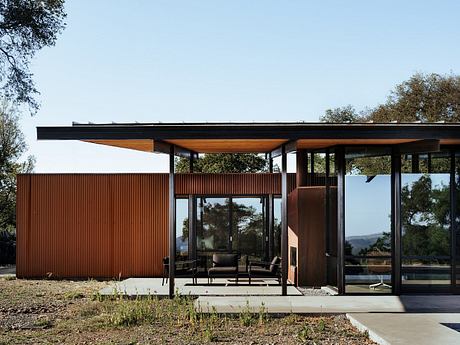
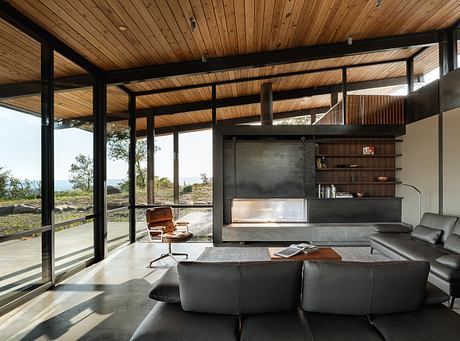
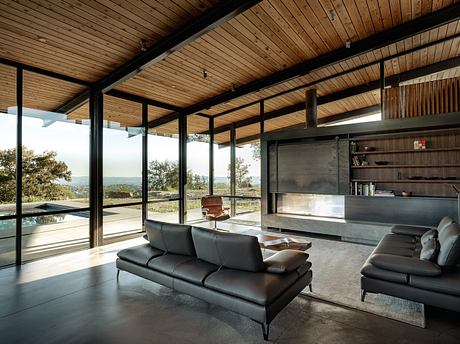

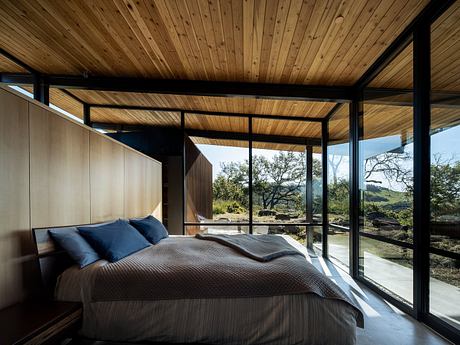
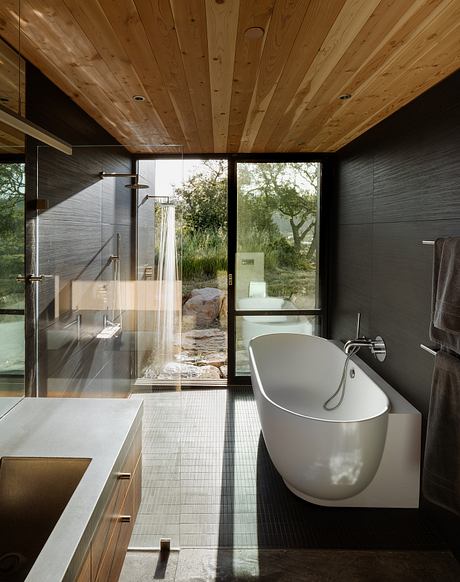
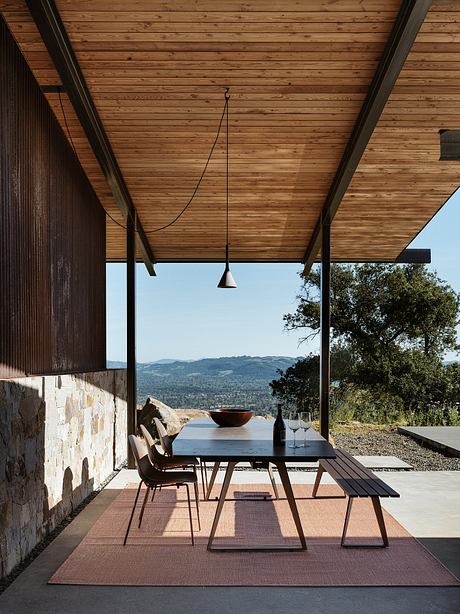
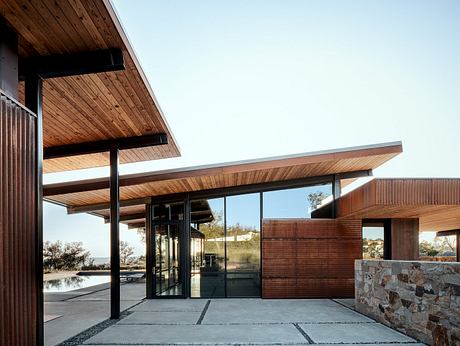
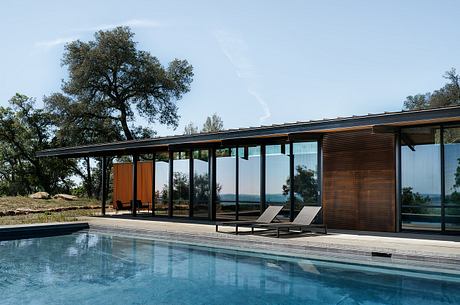
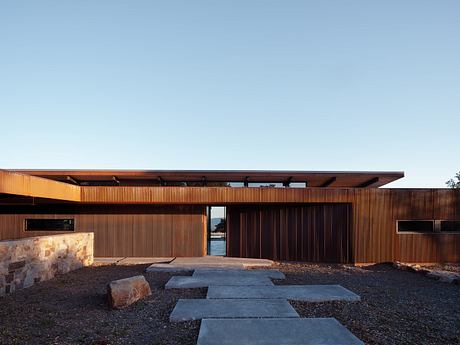
About House for a New Beginning
A New Vision After the Wildfires
The House for a New Beginning rises from the ashes of destruction. Located in Santa Rosa, California, this remarkable residence emerges as a beacon of hope after devastating wildfires. Designed by Nielsen:Schuh Architects in 2023, the home masterfully integrates fire resilience and sustainability into its structure.
Thoughtful Site Selection
The architects strategically positioned the house on a graded bench to maximize privacy and breathtaking views while minimizing site disturbance. This careful placement allows the natural beauty of the surroundings to shine through, showcasing the recovering landscape.
Designed for Fire Resistance
Prioritizing safety, the design employs noncombustible materials, including durable stone walls and metal cladding. These elements provide vital protection against wildfires. The North façade acts as a formidable shield, blocking fire threats from that direction. Additionally, exposed wood is limited to ceilings, offering a warm contrast to the rugged exterior while maintaining fire safety.
Sustainable Living Elements
This residence embodies sustainability through advanced glazing, insulation, and energy systems. It surpasses California’s energy standards, featuring solar collectors for water heating and photovoltaics with battery storage for energy security. A gray water system, designed for future landscape irrigation, further enhances eco-friendliness.
Inviting Spaces and Architectural Flow
Upon entering, a stunning vista opens up across the solar-heated pool. The home’s layout includes a compact, attached bedroom wing and a master bedroom in a separate structure, framing the open living-dining-kitchen area. The rooflines extend outward, sheltering outdoor spaces from harsh weather while creating a seamless connection between indoor and outdoor living.
Nurturing the Landscape
The rugged terrain surrounding the house has largely been left untouched, allowing nature to heal and rejuvenate. This commitment to restoring the natural environment complements the home’s modern design, ensuring a lasting legacy of resilience and beauty.
Ultimately, House for a New Beginning stands as a testament to the strength of recovery, innovation, and harmony with nature. This architectural marvel offers not just shelter, but a renewed sense of place and hope for its occupants.
Photography by Ethan Gordon Photography
Visit Nielsen:Schuh Architects
