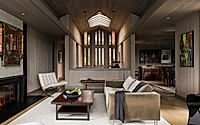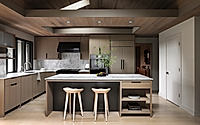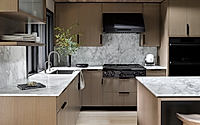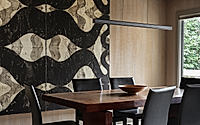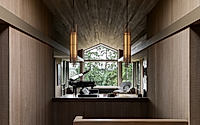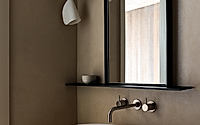Cedar House Renovation: A Timeless Design Update
Cedar House, located in Clyde Hill, WA, is a stunning residential project designed by Graham Baba Architects in 2000. This house represents a seamless blend of mid-century aesthetics with contemporary updates. The design honors the home’s original cedar-clad features while modernizing key areas for today’s living standards. It exemplifies a refined Pacific Northwest style, making it a unique and inviting retreat.

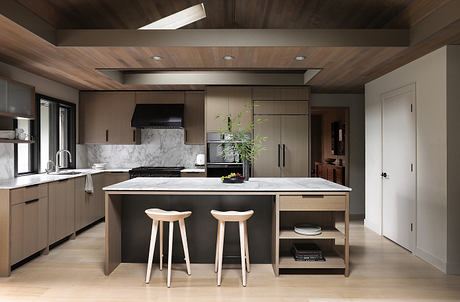
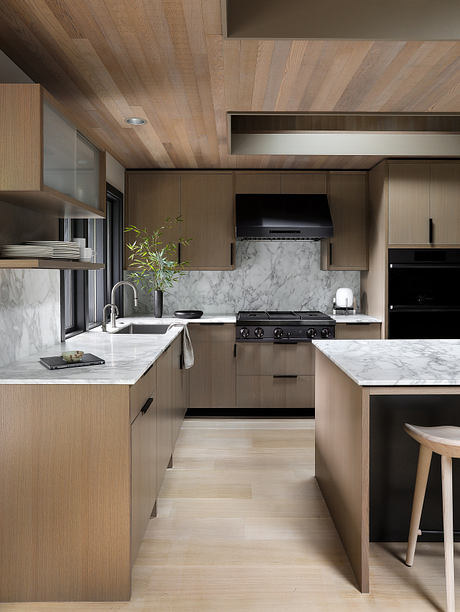
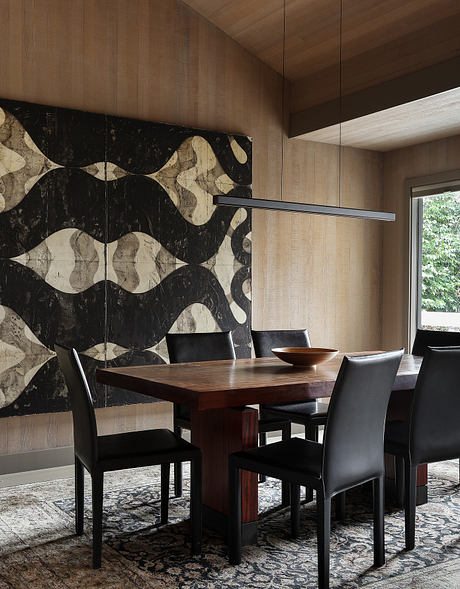
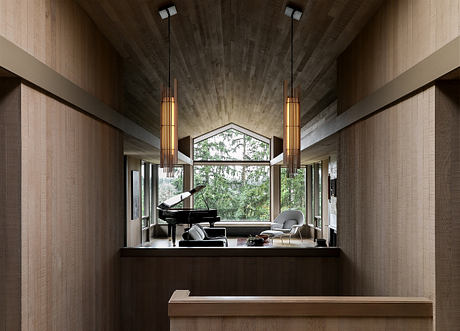
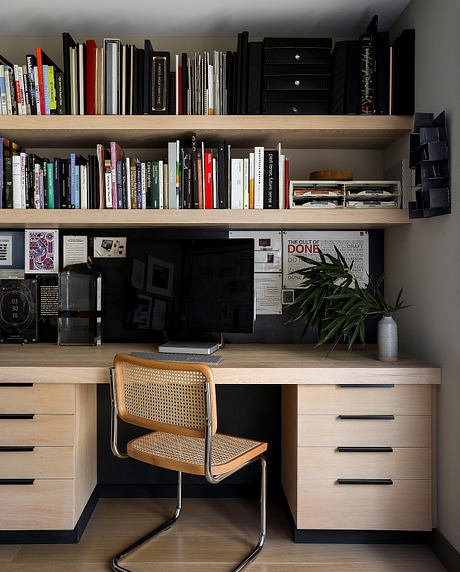
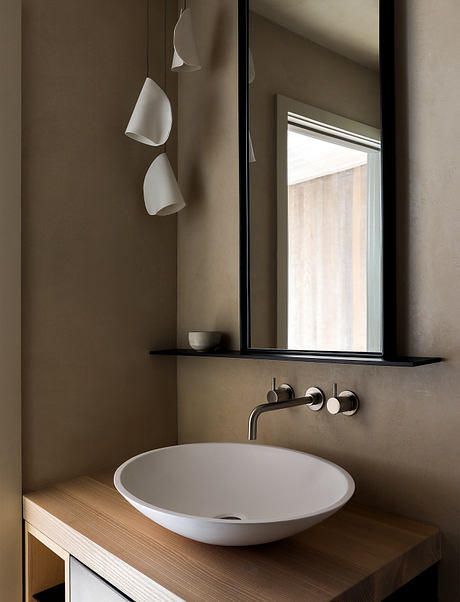
About Cedar House
Cedar House: A Mid-Century Marvel
Cedar House exemplifies the beauty of mid-century architecture while embracing contemporary updates. Nestled on a sloping site in Clyde Hill, WA, this home features a harmonious blend of cedar accents and modern finishes. Originally designed by Ralph Anderson, the house retains its quintessential character, allowing it to stand out even in a suburban setting.
Thoughtful Remodeling Approach
The design team employed a two-track remodeling strategy. Public spaces, like the entry and dining area, received minimal updates, preserving the structure’s original essence. In contrast, private areas, particularly the kitchen and family room, underwent significant transformations. Here, the goal was to create airy, welcoming spaces through the introduction of lighter finishes and modern elements.
Natural Integration of Materials
The interiors feature rift sawn white oak flooring that harmonizes with the cedar-clad walls, creating a warm, inviting environment. A standout design feature is the custom kitchen island, crafted to resemble a classic piece of furniture. With a Calacatta marble counter and white oak cabinetry, it serves as a focal point for family gatherings and entertaining.
Innovative Lighting Solutions
Throughout Cedar House, updated lighting enhances the natural beauty of the wood. Modern LED fixtures cast a soft glow on the cedar surfaces, ensuring that the home remains bright and welcoming. The attention to detail continues with custom light fixtures that echo the home’s original wood detailing, adding a contemporary touch.
Blending Indoor and Outdoor Spaces
The design emphasizes a connection to nature, with landscaped surroundings that complement the home’s architecture. The carefully considered updates respect the original design while allowing the homeowners to enjoy a modern lifestyle. Future renovations, including the master bathroom upgrade and basement studio conversion, promise to further enhance Cedar House’s charm.
Cedar House stands as a testament to thoughtful design, showcasing how a vintage home can evolve while honoring its historical roots. The seamless integration of materials, modern updates, and respect for architectural integrity create a serene retreat in the heart of Clyde Hill.
Photography by Haris Kenjar
Visit Graham Baba Architects
