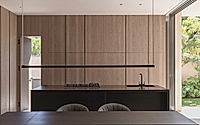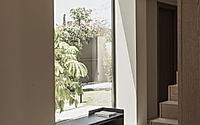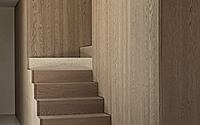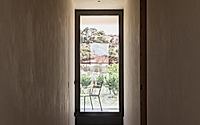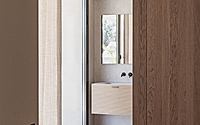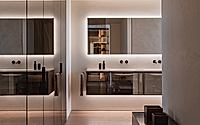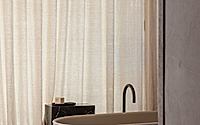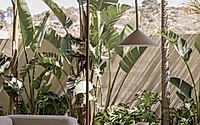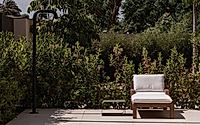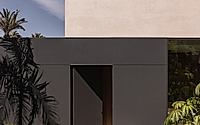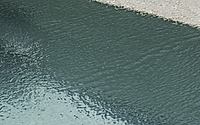Ene House: Mastering Minimalist Architecture in Alicante
Ene House, designed by Francesc Rifé Studio in 2024, is an elegant single-family home located in Alicante, Spain. This striking structure features a T-shape design that promotes seamless indoor-outdoor living. Concrete walls and resin floors define its minimalist style, creating a harmonious connection with the surrounding coastal landscape.

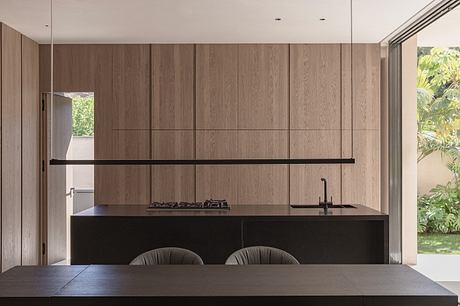
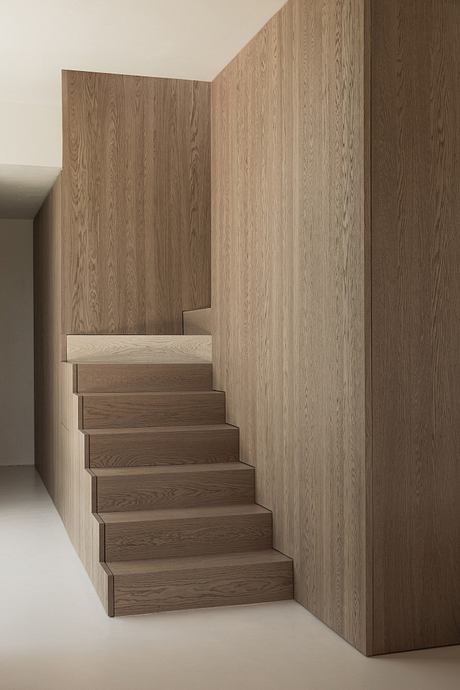
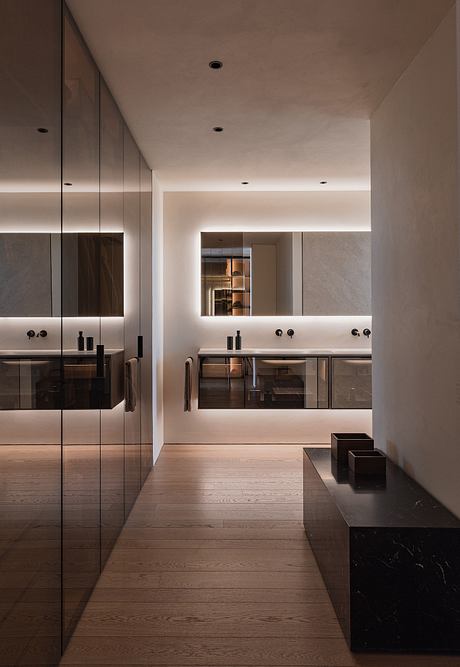
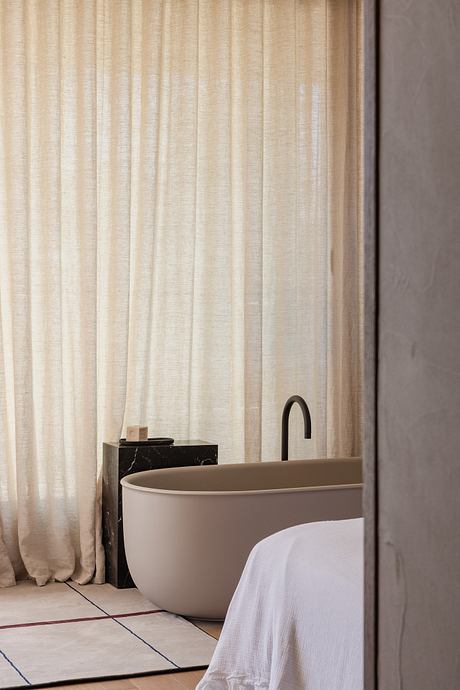
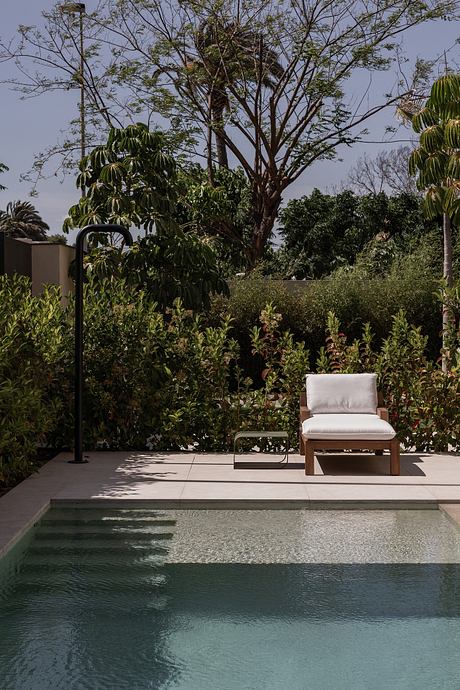
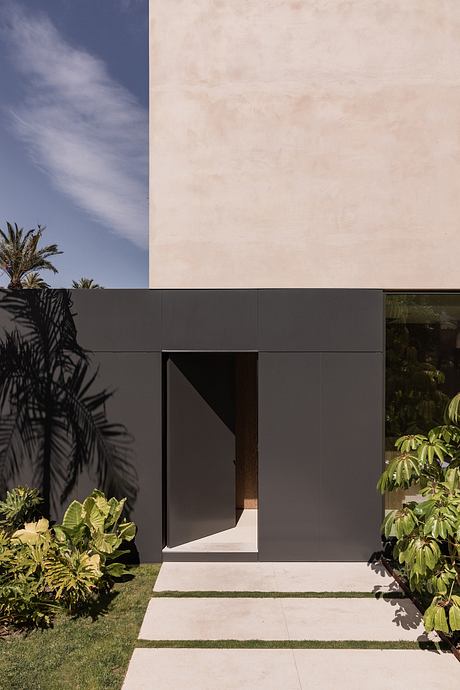
About Ene House
Exploring the Exterior of Ene House
Nestled in picturesque Alicante, Spain, Ene House emerges as a striking example of minimalist architecture. Designed by Francesc Rifé Studio in 2024, this single-family home boasts a clean, T-shaped structure, seamlessly complemented by an anodized aluminum garage. The exterior presents a tranquil façade, harmonizing with carefully planned vegetation surrounding the property.
A void in the porch creates an inviting entryway, while the light beige lime mortar cladding enhances its modern aesthetic. The design prioritizes efficiency and connection to the outdoors, fostering a relationship between the home and its coastal environment.
A Seamless Interior Experience
Stepping inside, the ground floor unfolds a spacious, light-filled communal area. The open plan living room, kitchen, and terrace flow effortlessly into one another. This fluid design allows for natural movement and interaction, making it perfect for family gatherings.
Smoked oak wood cladding wraps around the lower section of the house, elegantly integrating the staircase while providing essential storage solutions. The kitchen captivates with its minimalist lines and sleek finishes. Dark countertops contrast beautifully with oak cabinetry, creating a sophisticated gathering space.
As we ascend to the first floor, two strategically placed terraces act as skylights, flooding the space with natural light. This thoughtful layout includes three bedrooms, each possessing an en-suite bathroom tailored to suit modern living requirements.
Elegance Meets Minimalism in Design
The monochromatic theme throughout the home speaks to the personalities of both the clients and the designer. Concrete walls and resin flooring harmonize visually with the light beige exterior.
The bathrooms exude tranquility, featuring expansive mirrors and ambient lighting that enhance the minimalist aesthetic. Textured materials and understated luxury define these spaces.
Stepping outside, the terrace invites relaxation with an infinity pool that mirrors the serene surroundings. A barbecue area completes this outdoor oasis, ensuring a perfect setting for leisurely weekends. The careful landscaping enhances the property’s connection to nature, embodying the essence of coastal living.
In Ene House, simplicity and practicality converge into a masterpiece that reflects modern sensibilities. This home not only embraces its environment but also redefines contemporary living in Alicante.
Photography by Javier Márquez
Visit Francesc Rifé Studio

