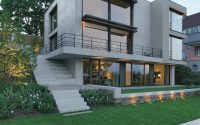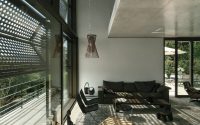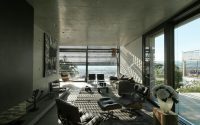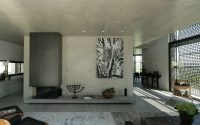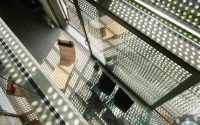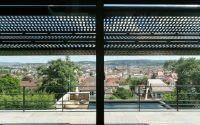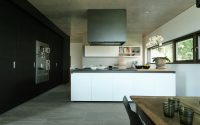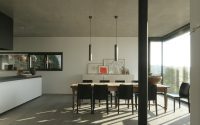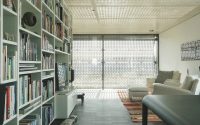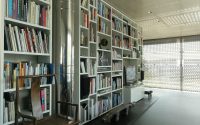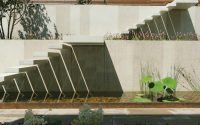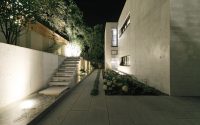Single Family House by Blocher Blocher Partners
This contemporary concrete single family house located in Stuttgart, Germany, was designed in 2010 by Blocher Blocher Partners.









About Single Family House
Stuttgart. A stunning cube floats above the Stuttgart valley. High over the street, a recessed garden supports two overhanging floors. Large windows on the southern and western sides invite natural light. In contrast, narrow bands of windows on the other sides provide privacy, allowing only targeted views outward.
Warm Accents and Modern Design
The building features an orange tone of anodized, bronzed aluminum. This material is used for window profiles, sun-protectors, garage doors, and external doors. It reflects on the light-colored, partially sandblasted exposed concrete, creating warm accents. Unlike typical sun protectors, these are key design elements. When folded upward, they act as barriers against the sun. When closed, the perforated metal pattern casts beautiful light auras within the rooms.
Eco-Friendly Heating Solutions
The building relies solely on an external, temperature-controlled heat pump for heating. Four boreholes, each 160 meters (525 feet) deep, tap into geothermal energy. Thus, homeowners avoid dependence on oil and gas, needing only electricity to run the heat pump. This system provides under-floor heating, drinking water storage, and thermal activation. A solar panel on the roof heats the pool water and maintains its temperature.
Simplistic Interior Elegance
The interior mirrors the exterior’s simplicity. Exposed concrete ceilings and some walls blend with smooth, white-painted walls. The central, functional core boasts a deep brown color, matching the brushed oak of the floor-to-ceiling kitchen furnishings. Warm-toned materials enhance the living area, with porous Oberdorla limestone floors. Upstairs, smoked oak flooring contrasts beautifully with off-white walls, setting off simple, elegant furniture. Custom-built furniture and kitchen designs were created by a carpenter to the builders’ specifications. Small ceiling “downlights” and indirect lighting create dramatic effects.
Outdoor Terraced Levels
Indoor living spans three levels plus a garage, while the outdoors features five terraced levels on the steep slope. Retaining walls of exposed concrete support each level. Limestone is used outside, ensuring a smooth transition between interior and exterior. These terraces offer atmospheric retreats and meeting points for every situation and mood.
Photography courtesy of Blocher Blocher Partners
Visit Blocher Blocher Partners
- by Matt Watts