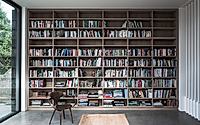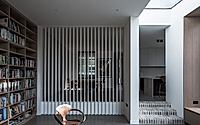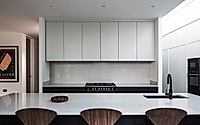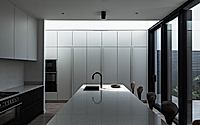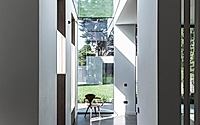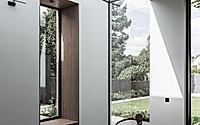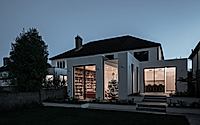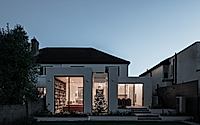Mather Road: Refurbishing a 1930s House in South Dublin
Mather Road, designed by Giorgia Diliso, is a beautifully refurbished house in South County Dublin, Ireland. Completed in 2022, this contemporary home combines the charm of its 1930s origins with open-plan living. The designer focused on maximizing natural light while providing custom storage solutions, creating a serene environment perfect for entertaining and relaxation.

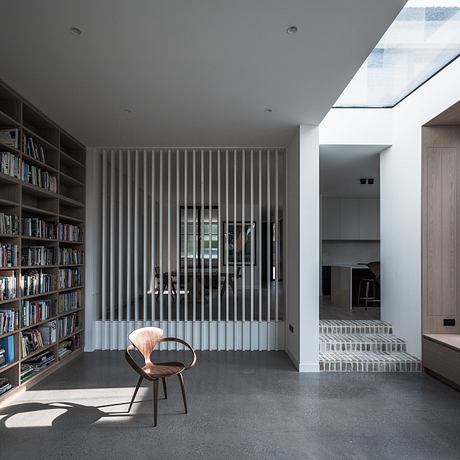
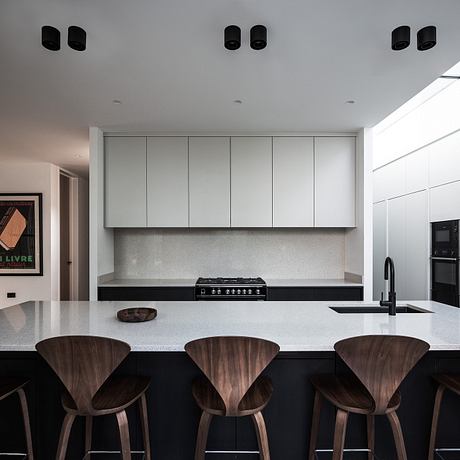
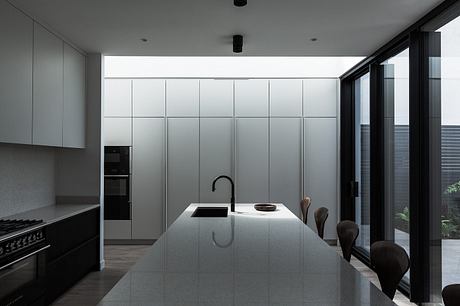
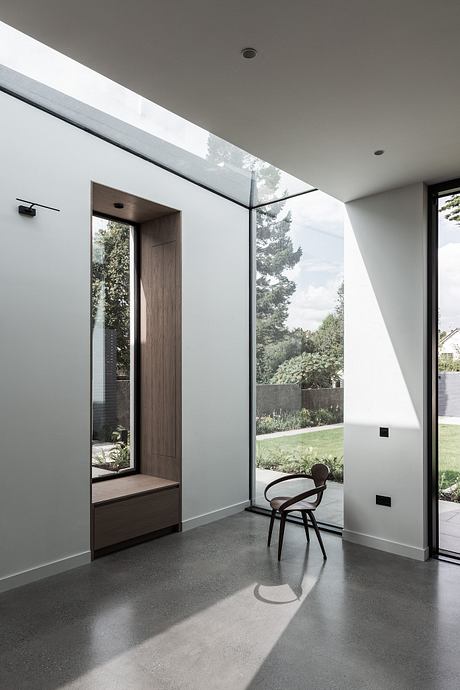
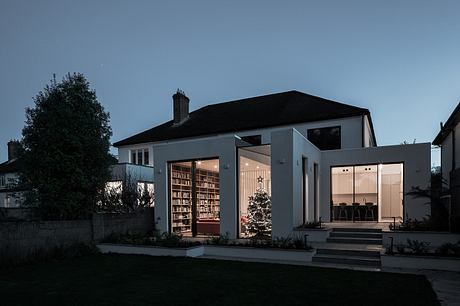
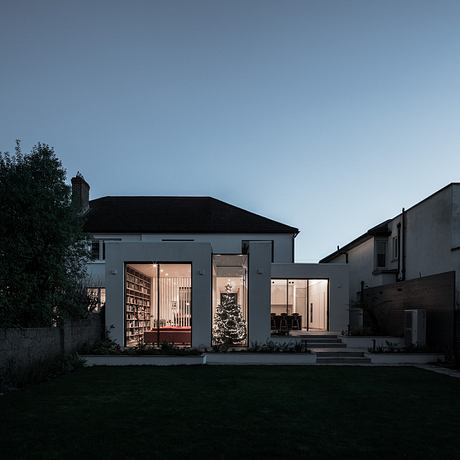
About Mather Road
Mather Road stands as a testament to thoughtful renovation and modern design. This semi-detached house, originally built in the 1930s, underwent a complete refurbishment and extension. The project also introduced a stunning garden room, enhancing both functionality and aesthetics.
Maximizing Light in Design
Situated in the Mount Merrion suburb of South County Dublin, Ireland, the home features a north-facing garden. A crucial element of the design brief was maximizing natural light. The innovative waterfall window captures the western sun, strategically placed along the central axis of the ground floor. This design choice ensures not only breathtaking views of the garden but also allows light to penetrate darker areas of the home.
Creating an Entertaining Space
The home’s new owners, retirees from Boston, sought an inviting space for family gatherings and entertaining. The original layout of the house was heavily compartmentalized, prompting the need for a more open-plan design. Custom storage solutions, including hidden doors, accommodate a lifetime collection of books and cherished belongings while maintaining a calm atmosphere.
Balancing Spaces for Relaxation and Interaction
Mather Road’s layout thoughtfully integrates quiet areas and larger social spaces. The study and lounge, positioned at the front of the house, can be entirely sealed off from the bustling open areas. This design approach encourages versatility, catering to both intimate moments and lively hospitality.
A Harmonious Blend of Materials
To achieve a calm and contemporary environment, the design reuses original materials in neutral tones. Blending brick, stucco, wood, and concrete creates cohesive aesthetics both inside and outside. Clean lines enhance spatial openness, while split levels foster connectivity between social zones.
Seamless Indoor-Outdoor Transition
Large sliding doors provide an unobstructed view of the garden, facilitating a seamless transition between indoor and outdoor spaces. On rainy days, the soothing sound of rain cascading over the waterfall window adds a touch of tranquility, enhancing the home’s overall ambiance.
In conclusion, Mather Road exemplifies a refined architectural approach, celebrating both its historical roots and modern comforts while fostering connection and serenity in everyday living.
Photography by Ste Murray
- by Matt Watts