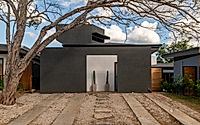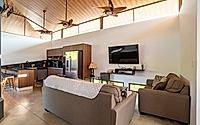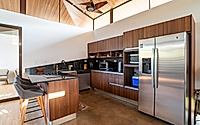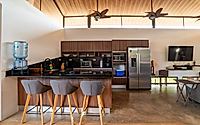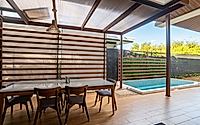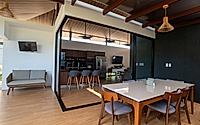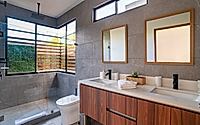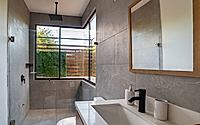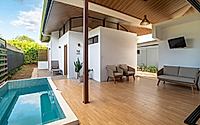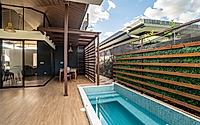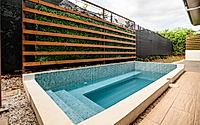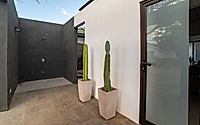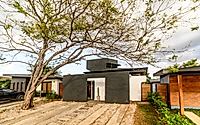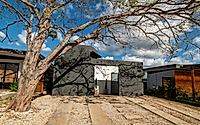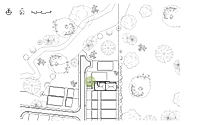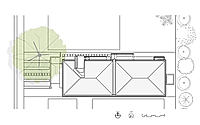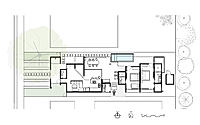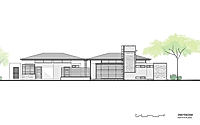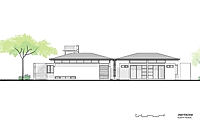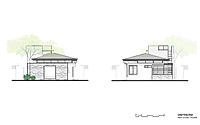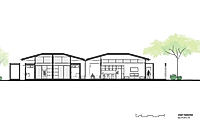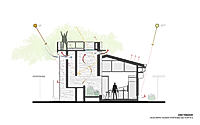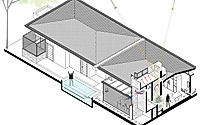Casa Perezosa: Sustainable Living in a Tropical Paradise
Casa Perezosa, designed by Biokinetic Studio, is a stunning rental house located in Costa Rica’s Loma Verde neighborhood. This bioclimatic residence expertly combines modern architecture with a tropical design style, ensuring comfort and sustainability. Nestled near a dense dry forest and just minutes from Playa Grande, it offers an ideal retreat for relaxation and enjoyment.

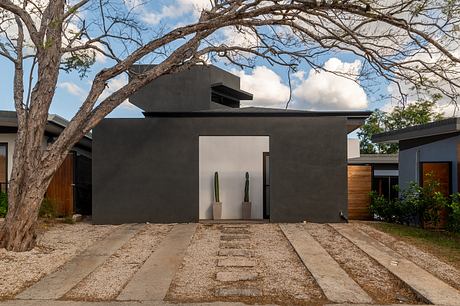
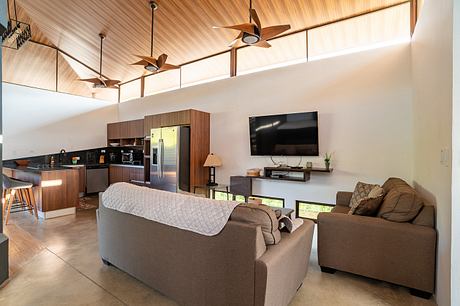
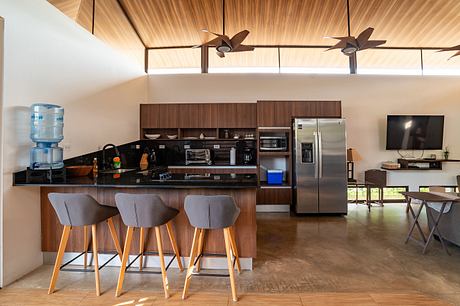
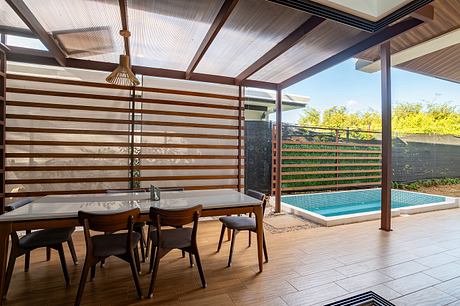
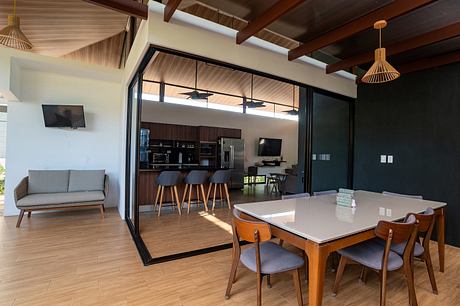
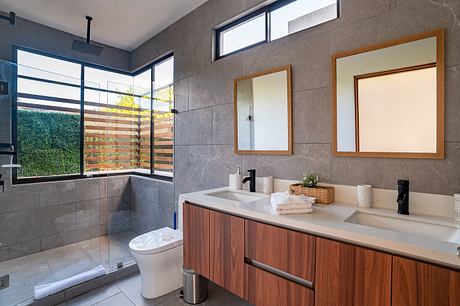
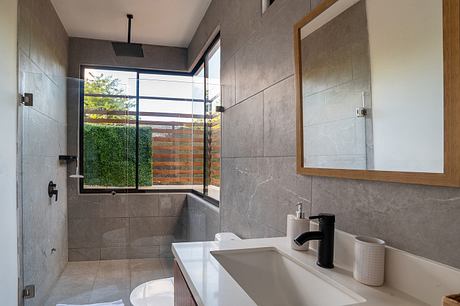
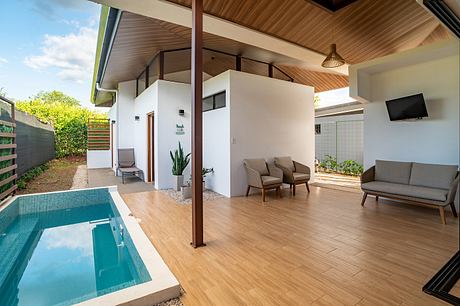
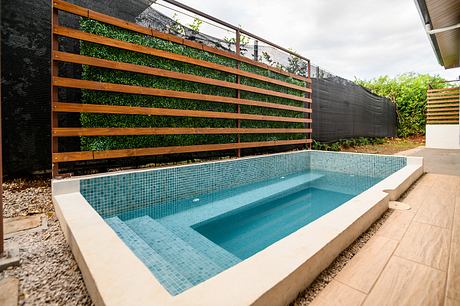
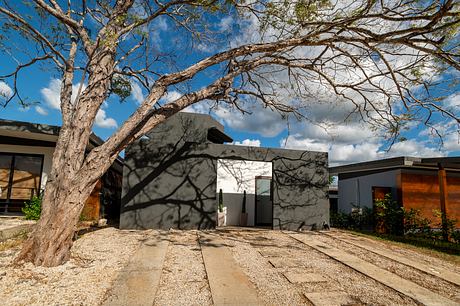
About Casa Perezosa
Casa Perezosa stands out as a remarkable bioclimatic house nestled below Loma Verde in Santa Rosa, Costa Rica. This architectural wonder serves as a rental home and a vacation retreat for its owner. With a prime location near a secondary forest and just a 10-minute drive from Playa Grande, it offers easy access to one of the region’s best surf beaches.
Thoughtful Design for Optimal Living
The design of Casa Perezosa focuses on creating a comfortable living space that maximizes privacy. The 10 by 34 meter (32.8 by 111.5 feet) plot allows for a unique layout featuring two separate modules. One module serves the social areas while the other accommodates private spaces. This configuration creates an ideal flow, utilizing long North-South facades for natural ventilation and daylight while minimizing unwanted views from neighbors.
Integration with Nature
The essence of the design revolves around fostering a harmonious relationship with nature. Large roofs provide ample shade and connect the interior spaces with external terraces and a plunge pool. This setup creates a singular social space that encourages enjoyable interaction with the outdoors, enhanced by soft natural breezes.
Innovative Climate Solutions
Given Guanacaste’s hot and humid climate, Casa Perezosa employs strategic architectural features. The house is composed of two simple boxes with carefully placed windows and a floating roof. These elements allow natural ventilation while rejecting harsh solar radiation. Advanced software simulations ensured the design’s energy efficiency and bioclimatic performance.
The Wind Tower: A Unique Feature
One of the standout features of Casa Perezosa is its wind tower, inspired by ancient Iranian architecture. This innovative addition draws in fresh air from outside while expelling hot air, creating a comfortable indoor environment. A rooftop terrace allows residents to enjoy breathtaking sunsets, moonlit nights, and stargazing opportunities.
Conclusion: An Idyllic Retreat
The final result of Casa Perezosa is a serene and simple space that embodies comfort, sustainability, and style. Its thoughtful design offers shelter from the elements while allowing residents to recharge in a refreshing environment. This unique home invites guests to experience the beauty and tranquility of Costa Rica’s coast, making it the perfect getaway.
Photography courtesy of Biokinetic Studio
Visit Biokinetic Studio

