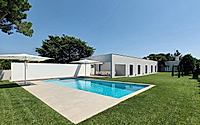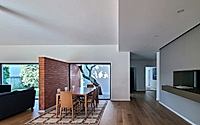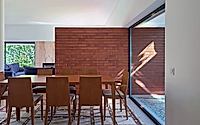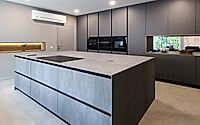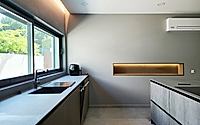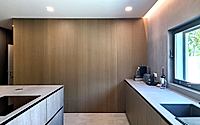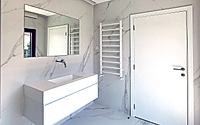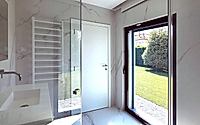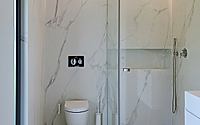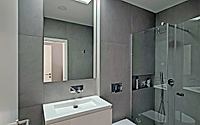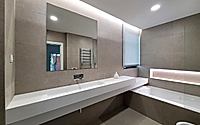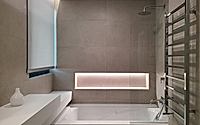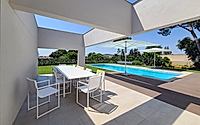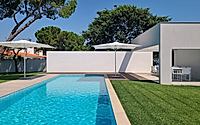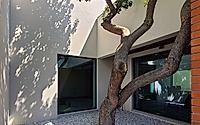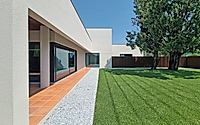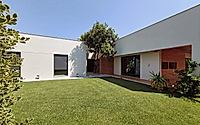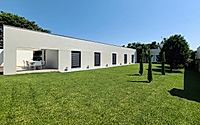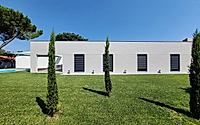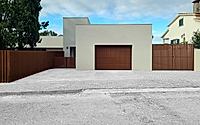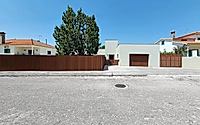House Renovation in Abrantes: Sustainable Updates for 1990s Home
This comprehensive house renovation in Abrantes, Portugal, designed by acclaimed architect Luis Morgado, seamlessly blends the home’s original 1997 structure with modern amenities and a refined aesthetic. Prioritizing the outdoor spaces, the project features a striking Corten steel wall surrounding a redesigned courtyard, complemented by three distinct entry points that establish the home’s unique identity. Inside, the kitchen, laundry, and bathrooms have been thoughtfully reconfigured, while new windows, doors, and flooring enhance the overall living experience.

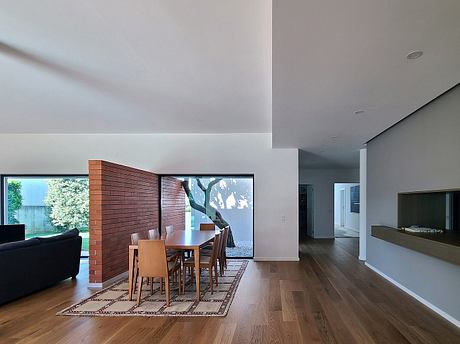
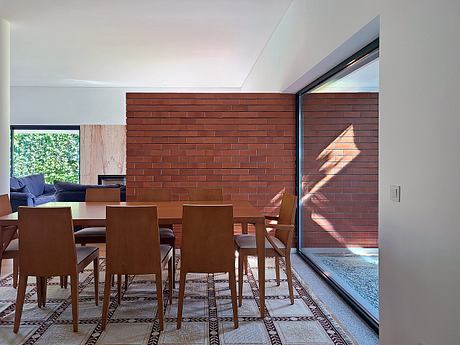
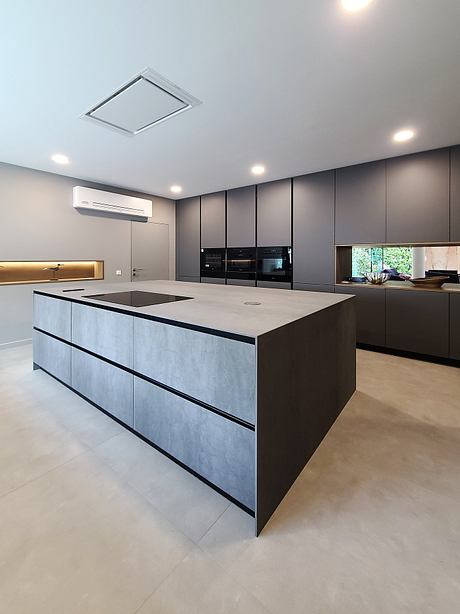
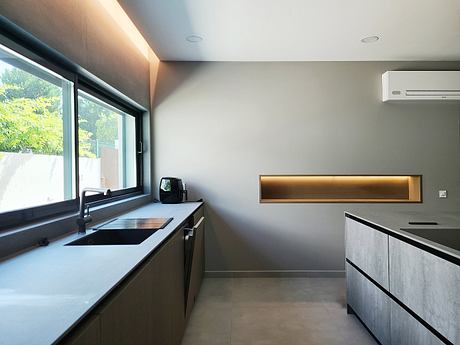
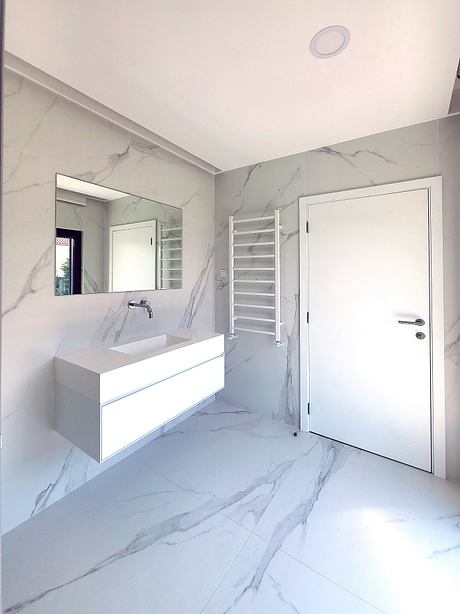
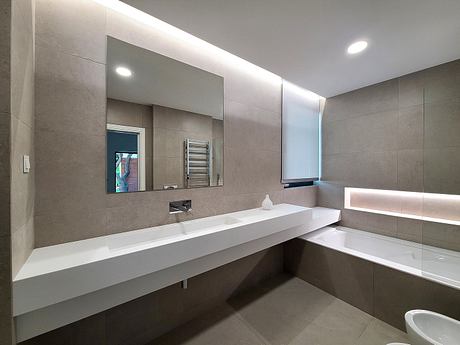
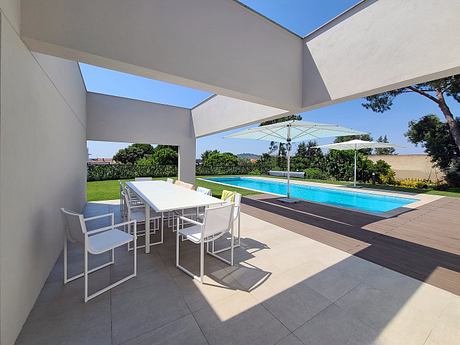
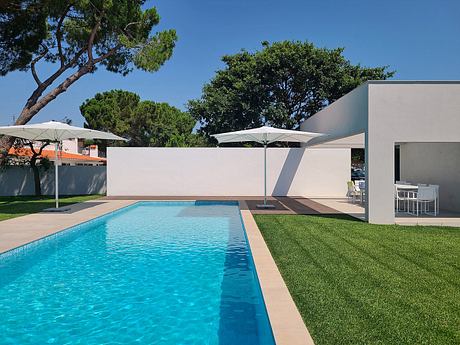
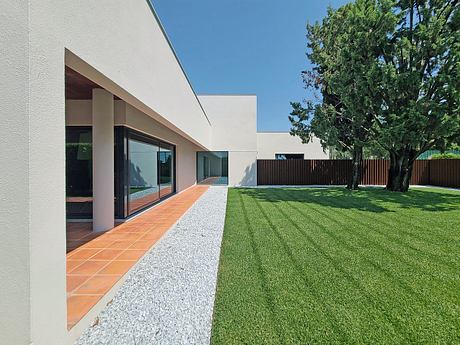
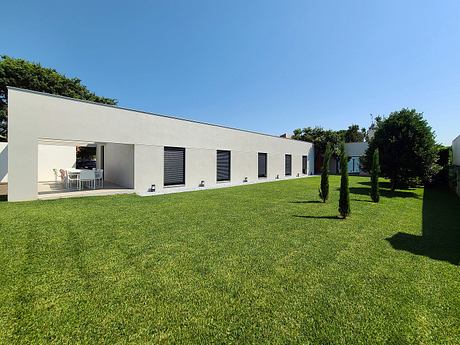
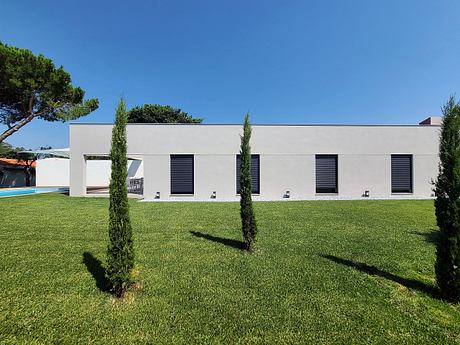
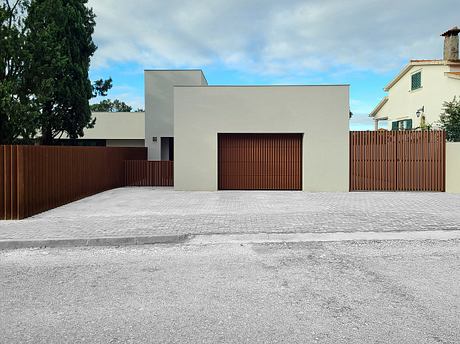
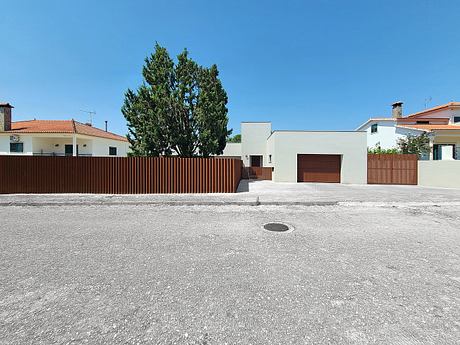
About House Renovation in Abrantes
Timeless Transformation: Abrantes House Renovation
In 2024, architect Luis Morgado embarked on a captivating renovation project in Abrantes, Portugal. Initially constructed in 1997, this house underwent a remarkable transformation to enhance its comfort, infrastructure, and design, all while preserving its original structure, except for the addition of a stunning new swimming pool.
Embracing Outdoor Spaces
Firstly, the renovation centered around the thoughtful redesign of the property’s outdoor areas. To the east, a large square courtyard with towering cypress trees welcomed visitors, while a smaller, more intimate courtyard with a strawberry tree was situated to the west of the living room. Additionally, the southern backdrop of the bedrooms was intentionally left wilder, creating a harmonious contrast with the pool area to the north, which served as a practical service access.
Timeless Materials and Refined Interiors
The renovation’s focus on durable, long-lasting materials is evident in the introduction of a striking Corten steel wall and matching entrance gates, which impart a distinct identity to the property. Inside, the kitchen and laundry were reshaped, and the bathrooms were completely redesigned, with one existing bathroom subdivided into two. The windows, doors, and floor finishes were replaced, and the existing sloped roof was transformed into a new flat roof, enhancing thermal insulation and providing a suitable base for future photovoltaic panels.
Embracing Sustainability and Modern Comforts
To improve the home’s energy efficiency and comfort, a heat pump with fan coil units was installed for heating and cooling, and a water heating system utilizing thermodynamic solar equipment was implemented. The renovation also saw the replacement of the property’s exterior brick planes with a more uniform, light grey plastered finish, honoring the original character while creating a calmer, more cohesive aesthetic.
Connecting Indoor and Outdoor Living
The project’s design philosophy seamlessly integrated the indoor and outdoor spaces. The south-facing bedroom windows were modified to feature vertical openings, allowing direct access to the external areas. Additionally, the swimming pool now serves as the property’s new focal point, complemented by a pergola that defines the prime outdoor leisure space. Furthering the connection to nature, a small vegetable garden at the rear of the property provides a source of fresh produce, watered by the existing well.
A Timeless Transformation
Through this comprehensive renovation, the Abrantes house has been transformed into a harmonious blend of timeless design and modern comforts. By carefully preserving the original character while incorporating sustainable features and enhanced functionality, architect Luis Morgado has created a truly remarkable living space that will stand the test of time.
Photography courtesy of Luis Morgado
Visit Luis Morgado
