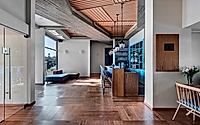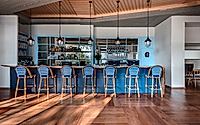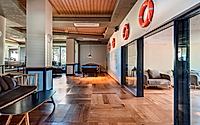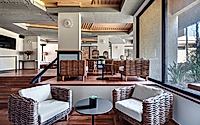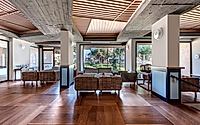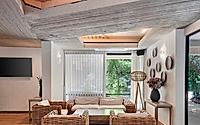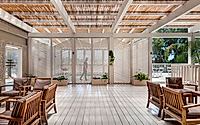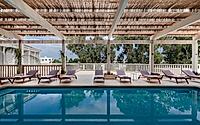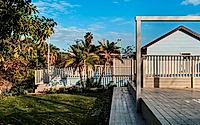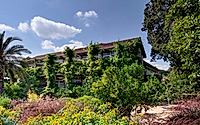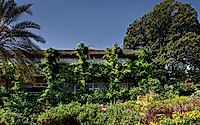Nea Hotel: Reviving Shavei Zion’s Historic Vacation Spot
The Nea Hotel in Shavei Zion, Israel, is a captivating revival of the historic Beit Hava tourist complex. Designed by the renowned Rozen Architects, this hotel project seamlessly blends the property’s rich past with a modern, nature-inspired aesthetic. Featuring a range of accommodation options, from family-friendly suites to private VIP quarters, the Nea Hotel caters to diverse traveler preferences, creating a unique and immersive tourist experience in this coastal region of Israel.

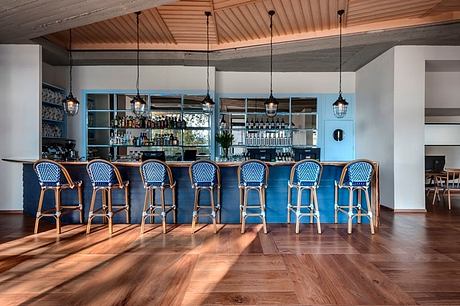
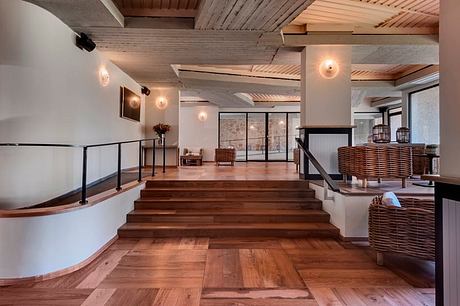
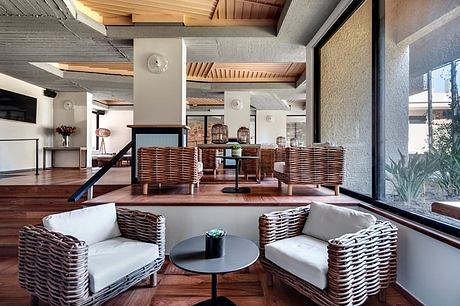
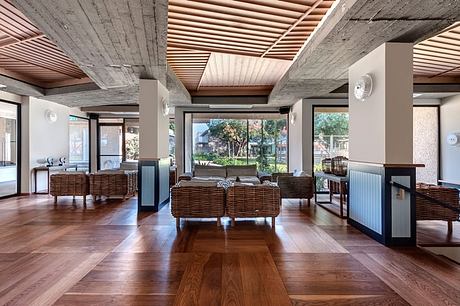
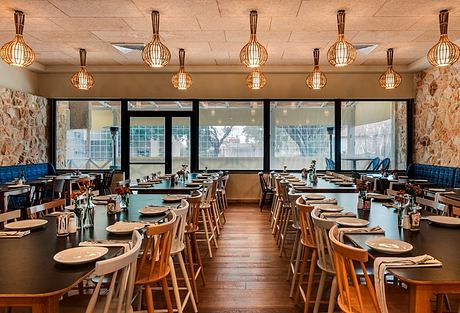
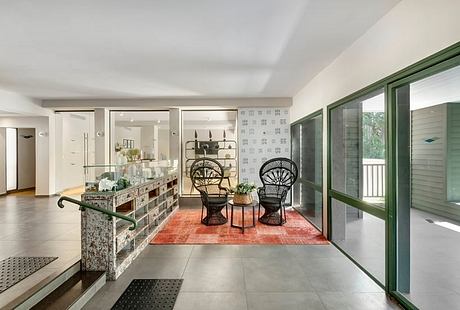
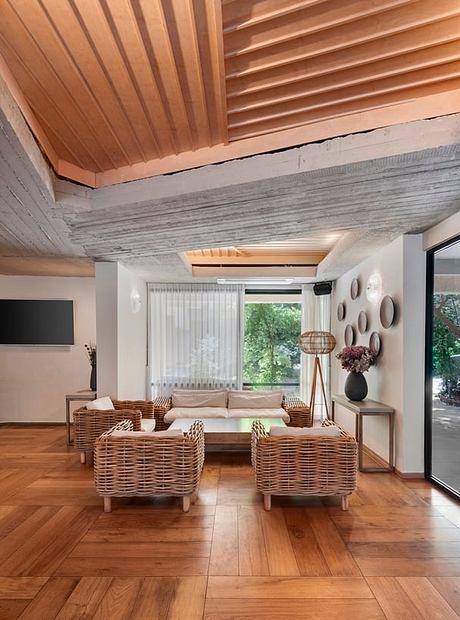
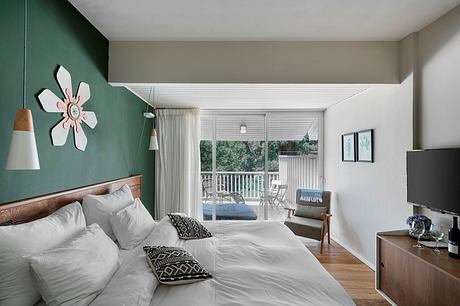
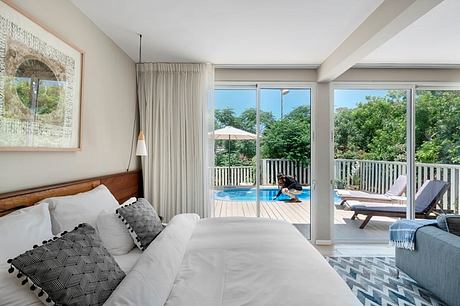
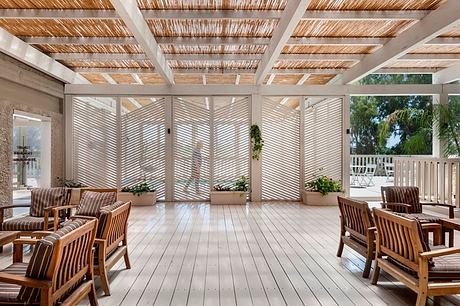
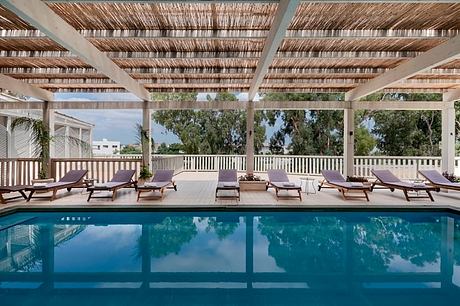
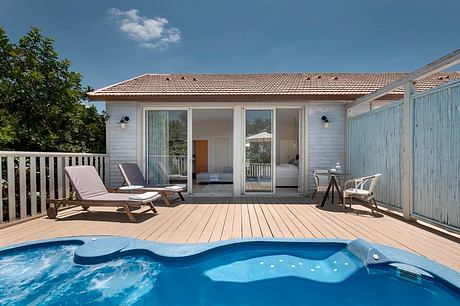
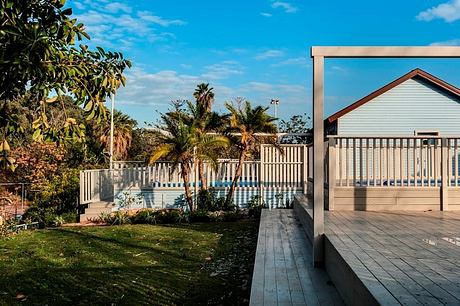
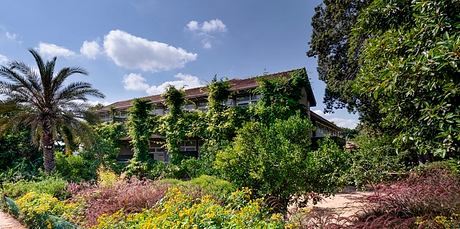
About Nea Hotel
A Historic Resurgence: Nea Hotel’s Architectural Revival
Nestled in the charming coastal town of Shavei Zion, Israel, the Nea Hotel embarks on a captivating journey of architectural restoration. Helmed by the visionary Rozen Architects, this project revives the historic Beit Hava tourist complex, which once served as a beloved vacation destination for generations of families.
Unraveling the Past, Designing the Future
The Nea Hotel’s story is one of adaptive reuse and innovative design. The developer approached Rozen-Linenberg architectural firm with a challenge: to seamlessly integrate the existing buildings, each with its unique character and history, into a cohesive hospitality experience. Through meticulous research and a deep understanding of the site’s past, the architects crafted a new program that honors the property’s heritage while catering to modern traveler needs.
A Tapestry of Experiences
The Nea Hotel’s transformed complexes now offer a diverse range of experiences. The historic first hotel building now houses a rejuvenating spa, while the second complex is dedicated to family accommodations. The central building, designed as a hotel with a variety of room sizes, serves as the heart of the project. The once-isolated third complex has been reimagined as a private VIP suite complex, each unit featuring a private outdoor area with a deck, pool, and captivating sea views.
Blending Old and New
Throughout the Nea Hotel, the architects have skillfully woven the past and present, preserving the essence of the original structures while introducing contemporary design elements. In the public spaces, the reception area is cleverly integrated into the hotel bar, creating a casual and inviting atmosphere. The exposed concrete beams and geometries of the historic infrastructure ceiling have been highlighted, juxtaposed with modern wooden ceilings that pay homage to the Hamptons aesthetic.
Embracing Nature’s Embrace
Rozen Architects’ vision for the Nea Hotel embraces the concept of “green architecture,” seamlessly integrating the existing buildings with lush vegetation. Spritz plaster walls serve as a canvas for climbing vegetation, creating a natural, living facade. The project’s design language draws inspiration from the nearby Hamptons and Rosh Hanikra, blending shades of blue, gray, and green to evoke a coastal ambiance.
Preserving the Past, Shaping the Future
At the heart of the Nea Hotel lies a deep respect for the property’s history. The architects have carefully preserved the existing historical vegetation while introducing new plantings, with the towering 200-year-old fig tree serving as a unique focal point that connects the two buildings. This harmonious blend of old and new is a testament to the project’s commitment to honoring the past while crafting an exceptional hospitality experience for the future.
Photography by Oded Smadar
Visit Rozen Architects
