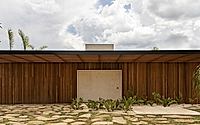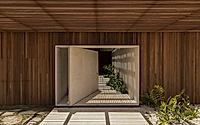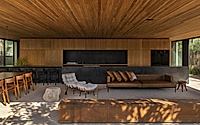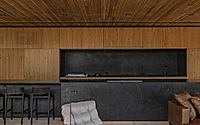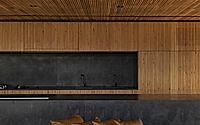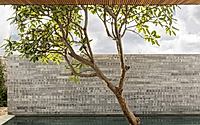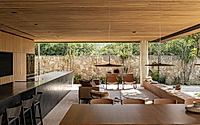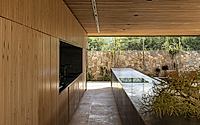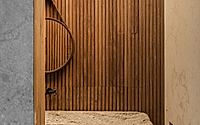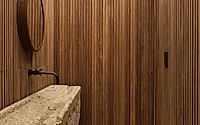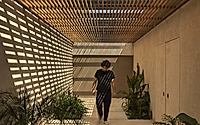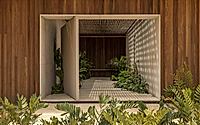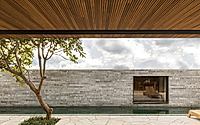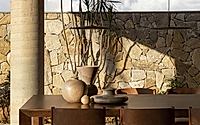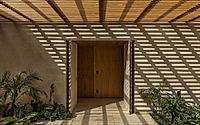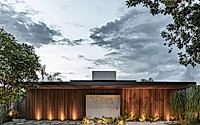House Q04L63: A Modern Family Retreat in Rifaina
House Q04L63 is a stunning summer house located in Rifaina, Brazil, designed by mf+arquitetos. This modern residential retreat caters to a family of five, offering a perfect blend of communal spaces for relaxation and entertaining. With its natural materials and inviting design, House Q04L63 serves as a seamless connection between indoor comfort and the beautiful outdoors.

A Harmonious Exterior
Nestled in the serene landscape of Rifaina, Brazil, House Q04L63, designed by mf+arquitetos, presents a compelling facade that harmonizes with its natural surroundings. This summer residence, completed in 2020, serves as a leisure escape for a family of five. The exterior showcases a blend of warm wood and natural stone, inviting guests to step closer and experience its thoughtful design. The well-planned entrance leads visitors through a beautifully landscaped pathway, accentuated with lush vegetation that enhances the property’s tranquility.
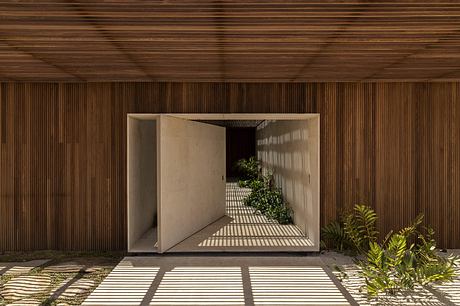
Inviting Interiors
Upon entering, the structure reveals a fluid layout that emphasizes social interaction. Fifty percent of the available space is dedicated to communal areas. The heart of the home consists of a gourmet kitchen, spacious dining area, and a cozy living space, all designed for family gatherings and entertaining friends.
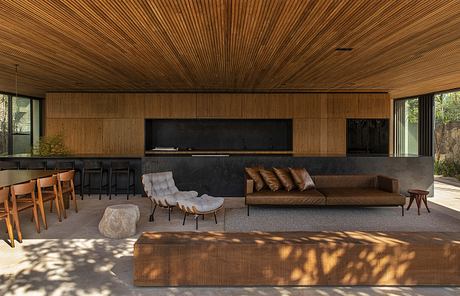
Natural materials dominate the interior, creating a welcoming atmosphere. Sandy travertine marble from Egypt covers the floors and extends partially up the walls, radiating elegance throughout the main hall. Contrasting black slate adorns the bathrooms and countertops, while rustic granite provides texture on the side walls, forming a modern yet timeless aesthetic.
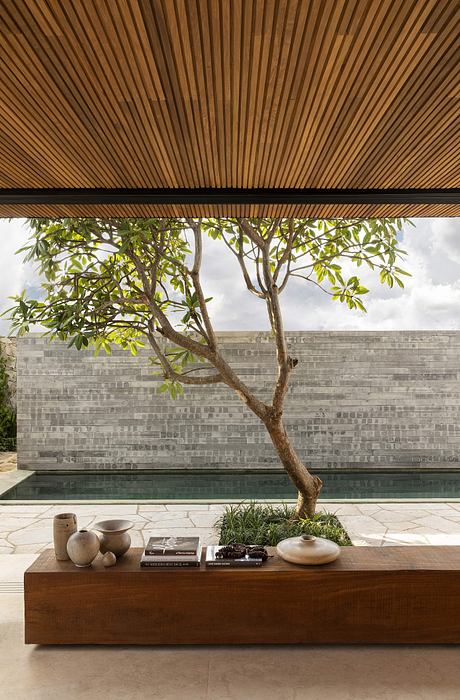
Functional Zones for Relaxation
Transitioning through the open-concept living area, guests encounter a seamless connection to the indoor and outdoor environments. A strategically placed tree adds organic charm to the space, reinforcing the design’s focus on nature. The pool area, framed by concrete slabs and hijau stones, offers a refreshing retreat, enhancing leisure opportunities for the entire family.
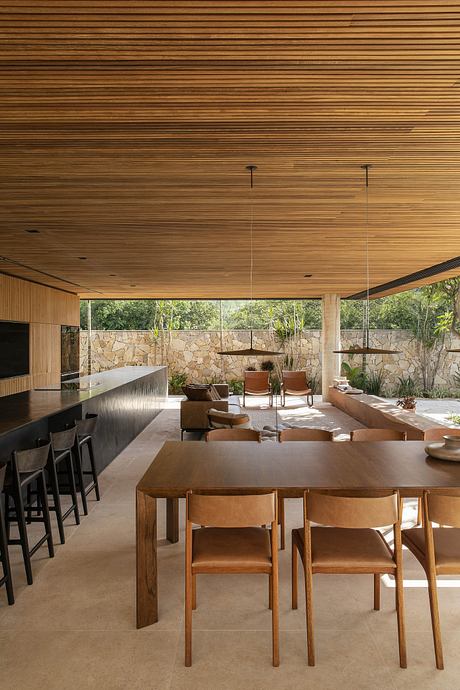
The intimate quarters for family members lie thoughtfully at the front of the house. Accessed via a central hall, these rooms ensure privacy while maintaining easy movement throughout the home. Each area features meticulously selected furniture pieces from renowned designers like Brazilians Jader Almeida and Paulo Alves, along with Austria’s Martin Eisler. The emphasis on natural fibers, wood, and leather contributes to a coherent color palette across all rooms.
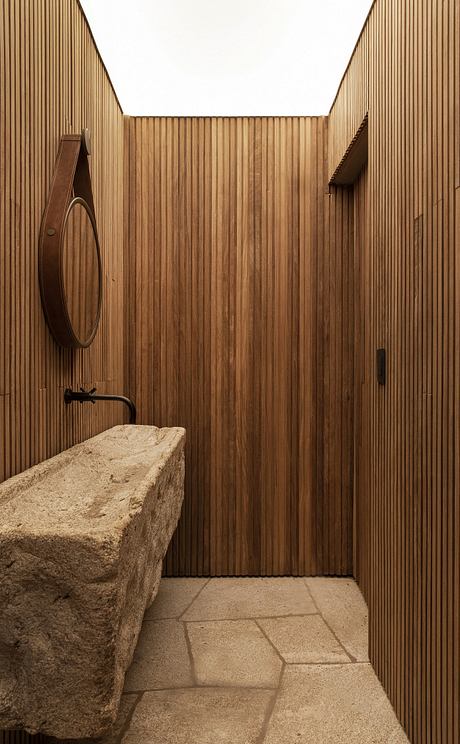
In conclusion, House Q04L63 exemplifies how architecture can foster connection with nature while providing comfort and functionality. The careful selection of materials and design elements creates an inviting haven for families and guests alike, inviting them to create lasting memories in this unique summer retreat.
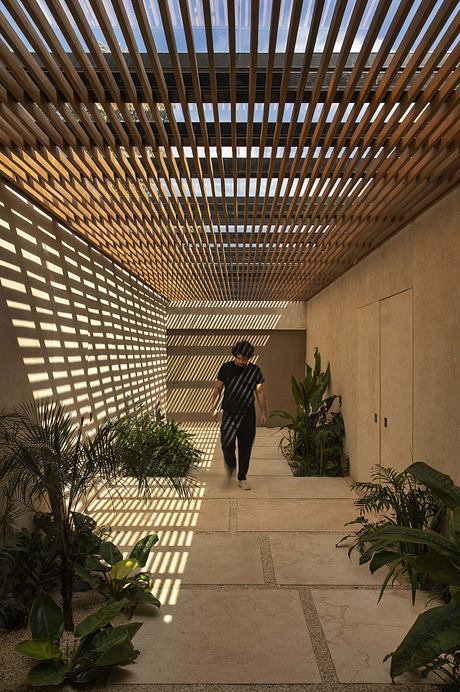
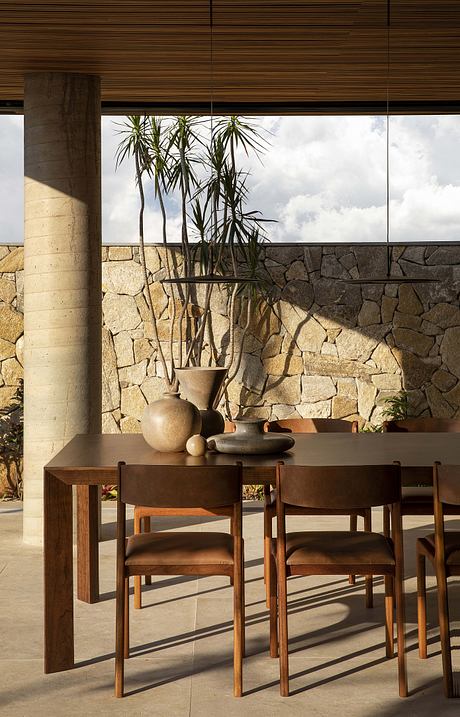
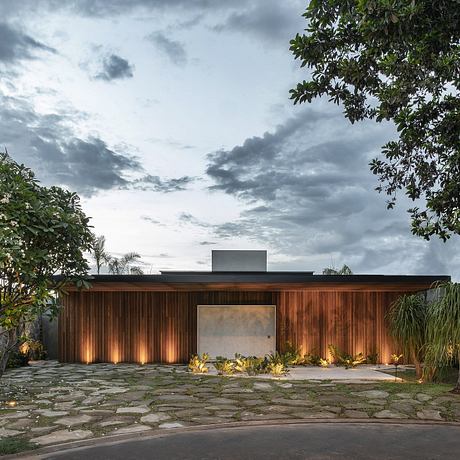
Photography courtesy of mf+arquitetos
Visit mf+arquitetos
