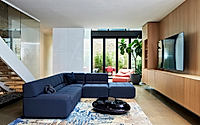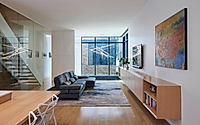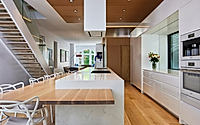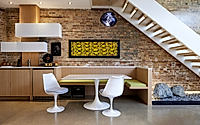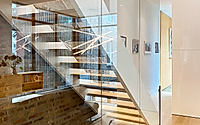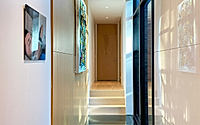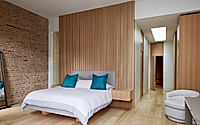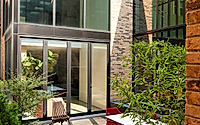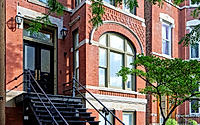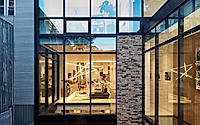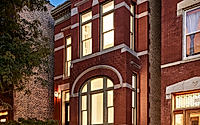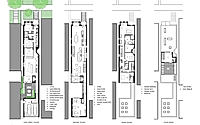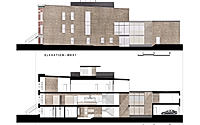House on the Park: Reviving Chicago’s Italianate Elegance
Step into the House on the Park, a beautifully restored residence in Wicker Park, Chicago, designed by Studio Dwell Architects in 2023. This single-family home masterfully combines Italianate historical charm with modern design elements. A large open floor plan filled with natural light highlights white oak accents and original brick walls, making it a perfect haven for a young family.

Reviving Historical Grandeur: The House on the Park
Upon arrival, visitors are greeted by a meticulously restored façade. The entry staircase mirrors its original design, complemented by extensive cornice metalwork repairs. Tuckpointing and cleaning enhance its grandeur, while the restored gate and fence invite guests into this architectural marvel.
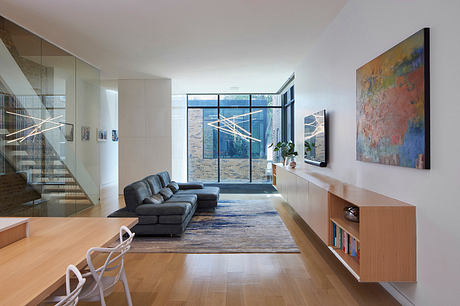
An Inviting Interior Space
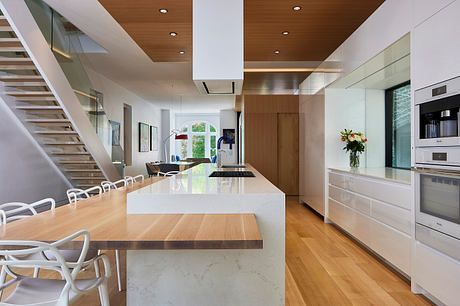
As we traverse further, a cozy nook invites relaxation. This space seamlessly connects to the rear of the property, where an old garage has been transformed. Now, it houses a second-story gym and is clad in original common brick, creating a cohesive narrative with the main house.
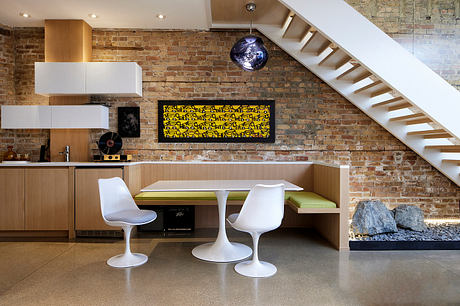
Bridging Spaces with Elegance
The courtyard serves as a tranquil oasis, complete with a reflecting pool. Here, lush greenery and carefully curated seating provide a serene escape from urban bustle. Various rooms in the house offer views of this delightful space, allowing nature to blend seamlessly with the interior.
Finally, the upstairs bedrooms feature a balance of comfort and modern touches. Warm wooden accents, alongside exposed brick walls, create inviting retreats for the family. The design embodies a harmonious blend of history and contemporary living, encapsulating the essence of the House on the Park.
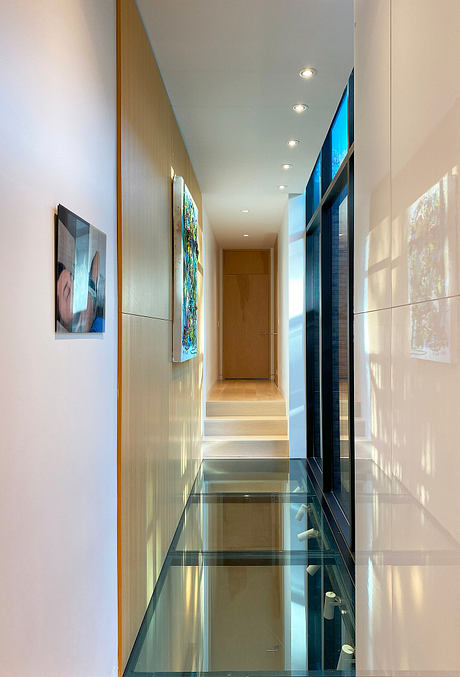
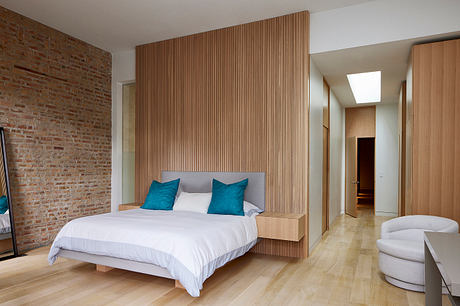
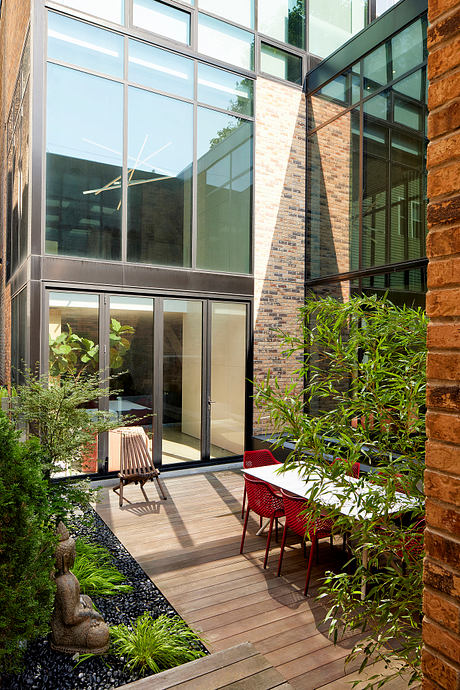
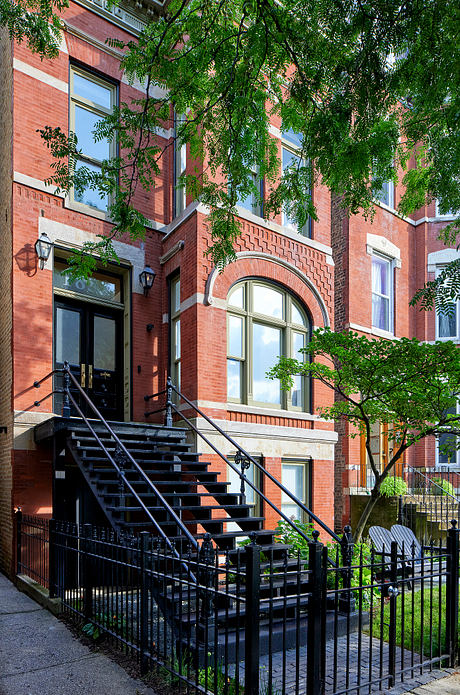
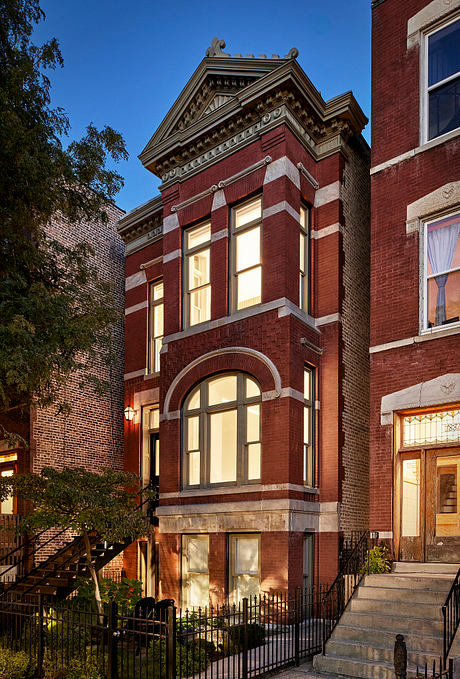
Photography courtesy of Studio Dwell Architects
Visit Studio Dwell Architects
