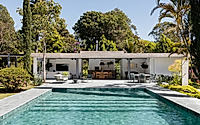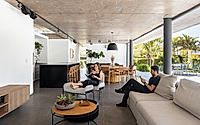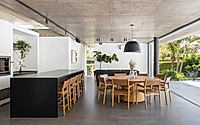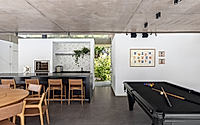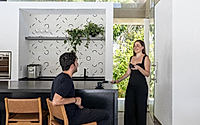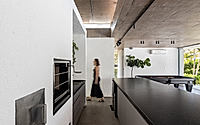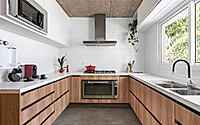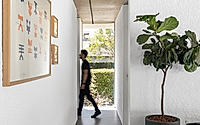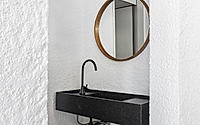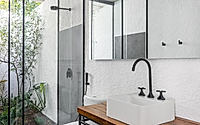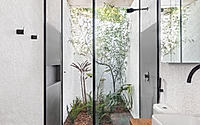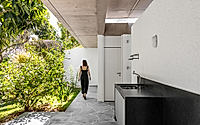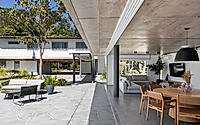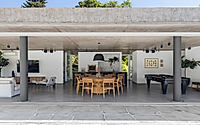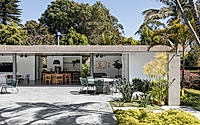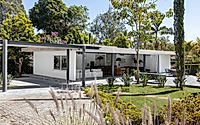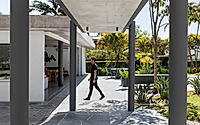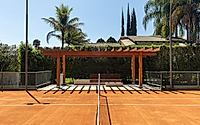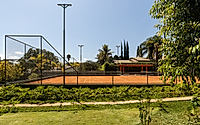Cambraia Social Space: Modern Design for Family Gatherings
Cambraia Social Space in Brasília, Brazil, is a stunning pool house designed by Rodrigo Biavati Arquitetos Associados. This modern multi-functional gathering space features a minimalist design. It provides a perfect environment for family celebrations and leisure, blending seamlessly with nature and the existing architecture.

About Cambraia Social Space
Cambraia Social Space stands as a remarkable pool house on a sprawling 20,000m² family property in Park Way, Brasília. Designed by Rodrigo Biavati Arquitetos Associados in 2023, this pavilion serves as a multifunctional venue for family gatherings and celebrations.
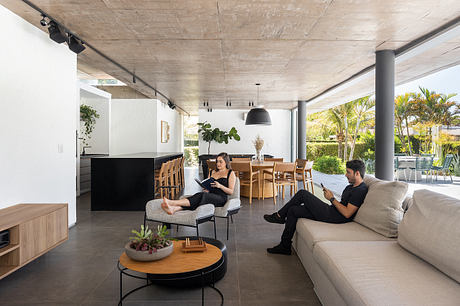
Design Inspired by Nature
The pavilion’s placement enhances its connection with nature while respecting the site’s existing architecture. Importantly, the layout fosters a seamless flow for both residents and visitors, integrating perfectly with the land’s natural characteristics.
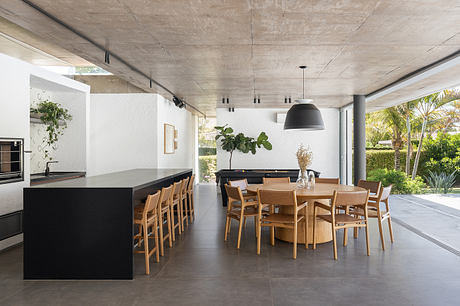
Leisure-Focused Amenities
Catering to leisure, the space features a spacious social hall complemented by a games room, living and dining areas, and a fully equipped kitchen, including a barbecue and pizza oven. This design invites joyful culinary experiences for family and friends.
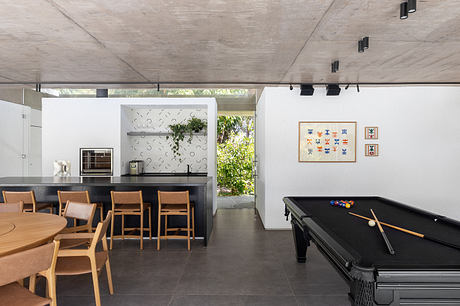
Sports and Recreation
Additionally, the design incorporates a tennis court and revitalizes the existing pool. Continuous views connect the new elements with the original residence, promoting an open and inviting atmosphere.
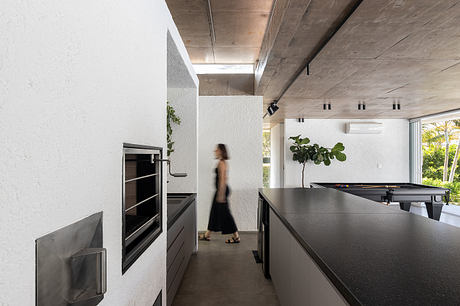
Minimalist Aesthetic
Emulating modernist influences, the pavilion adopts a minimalist design with a single-story structure. Its materials include exposed concrete, white masonry, rustic granite flooring, and expansive glass frames that enhance natural light throughout the space.
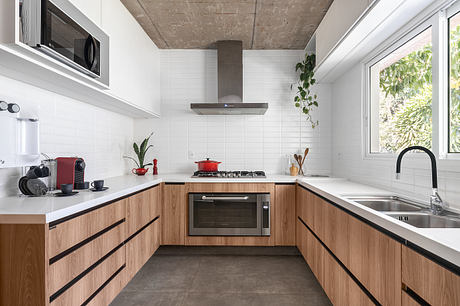
Connection Walkway
A simple steel and concrete walkway links the main house to the pavilion. This architectural choice increases comfort for residents and maintains the fluidity of movement between spaces.
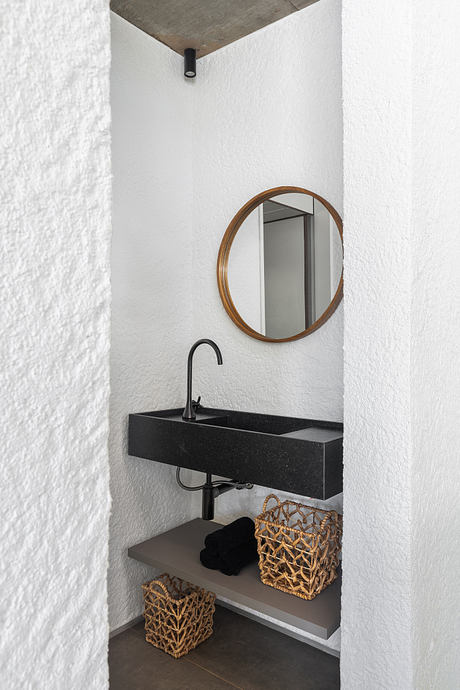
Integrating Local Features
The building’s central slab is slightly offset to provide sky views and improve ventilation. Local vegetation and an existing watercourse are also integrated into the design, enhancing the connection with nature while providing features like a natural water shower.
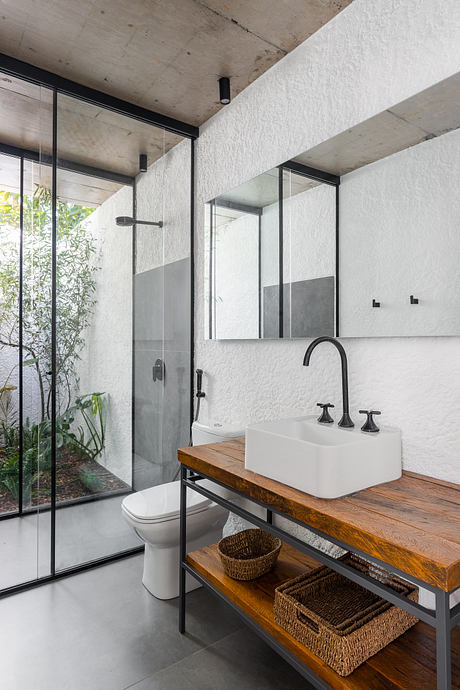
Creating Cherished Memories
Ultimately, Cambraia Social Space is a flexible venue, perfect for relaxation, leisure, and celebration. It stands as a testament to the family’s history and aspirations, creating a gathering place for cherished memories and unity.
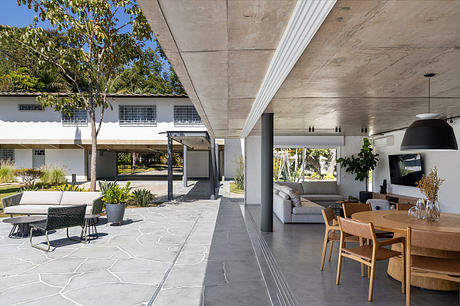
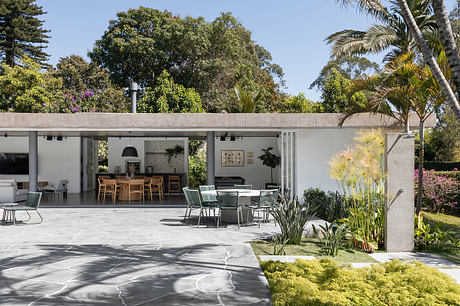
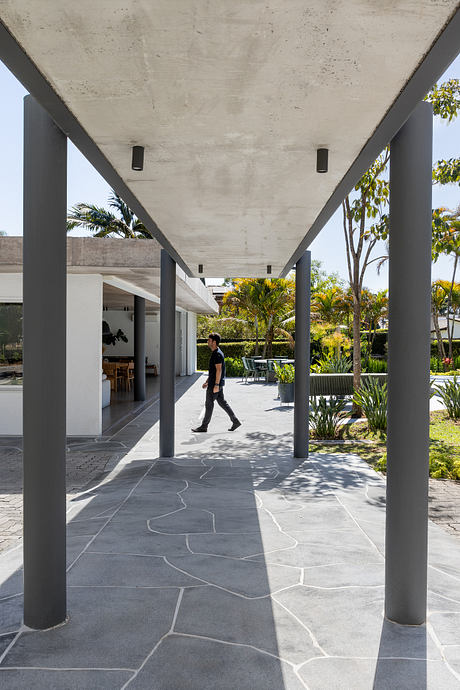
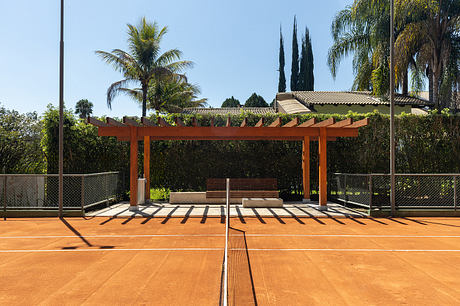
Photography by Julia Totoli
Visit Rodrigo Biavati Arquitetos Associados
