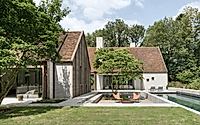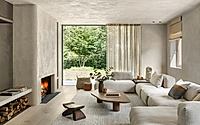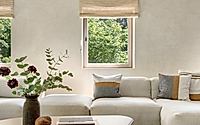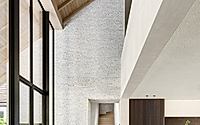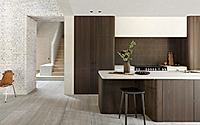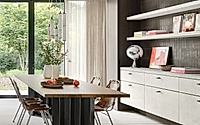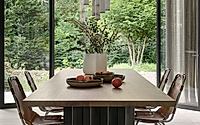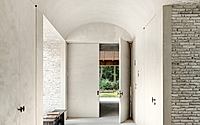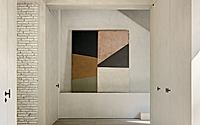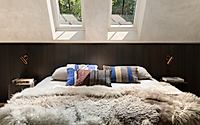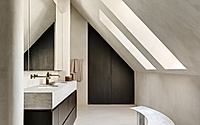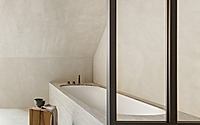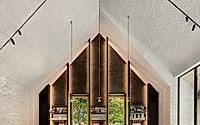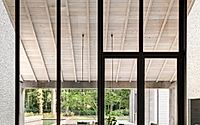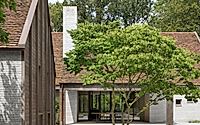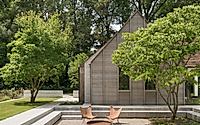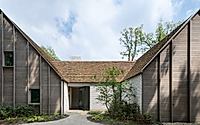Villa LO Opens Up to Lush Garden Views
Villa LO, a house in Aalter, Belgium, was designed by JUMA architects in 2024. The clients requested a charming design, resulting in a classic gable roof and traditional materials like solid oak beams and burgundy tiles. The volumes are interconnected in a minimalist way, offering a contemporary take on a classic theme. The interior features smoked oak furniture, rounded details, and Travertine floors that extend outside, creating a cohesive and inviting space.

Architecture and layout of Villa LO
The clients of Villa LO wanted a charming design rather than rigid volumes with flat roofs. As a result, JUMA architects opted for a classic gable roof, using traditional materials such as solid oak beams and burgundy tiles. The volumes and their interconnection have been conceived in a pure and minimalist way, providing a contemporary interpretation of a classic theme.
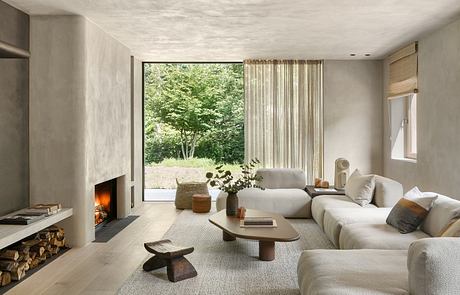
The house features two main volumes connected by a part that serves as the entrance hall, complete with a spacious checkroom. This entrance boasts an arched ceiling, providing a unique welcome. From there, one can enter the house, which has a private character, or head towards the party room with pool house and guest house oriented toward the street.
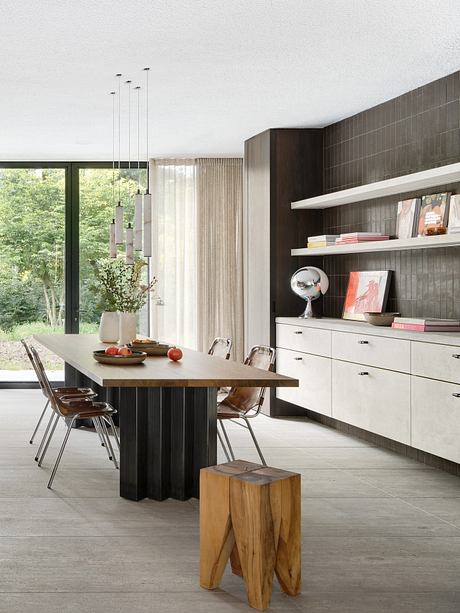
Facade, material choices and landscaping
The facade underwent a systematic approach. The side facades feature wooden cladding with vertical battens, perfectly enclosing the window openings. Meanwhile, the front and rear facades are consistently constructed in light masonry. This same masonry continues inward in select areas, blurring the boundary between inside and outside, creating a cohesive whole.
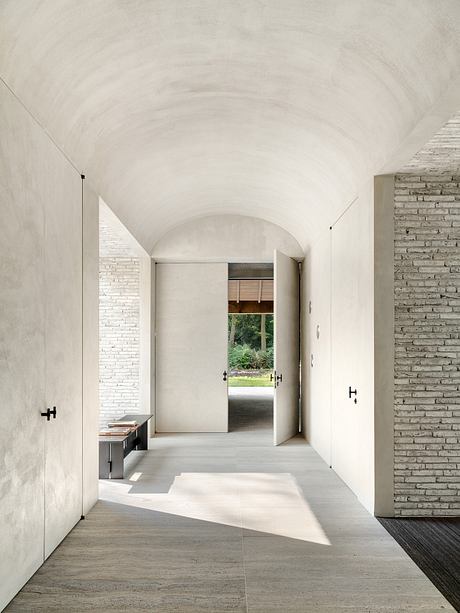
Smoked oak is the primary material for fixed furniture, bringing a warm and earthy feel. Its natural character complements the Travertine floors, which continue from inside to outside. Slight roundings are found throughout the house, such as at the fireplace, kitchen island, or banister, creating a pleasant flow.
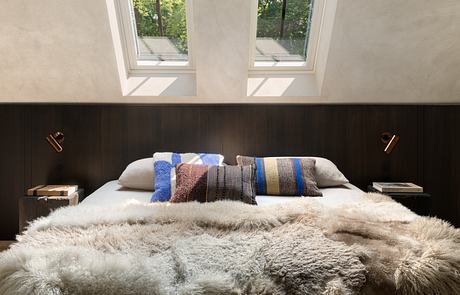
The kitchen and dining area, with views to both the front and back gardens, serves as the project’s dynamic heart, while the sitting area offers a peaceful resting point. The walkway ends at a sofa overlooking a crackling wood-burning fireplace. A parquet floor executed in extra-wide planks gives this cozy cocoon even more cachet.
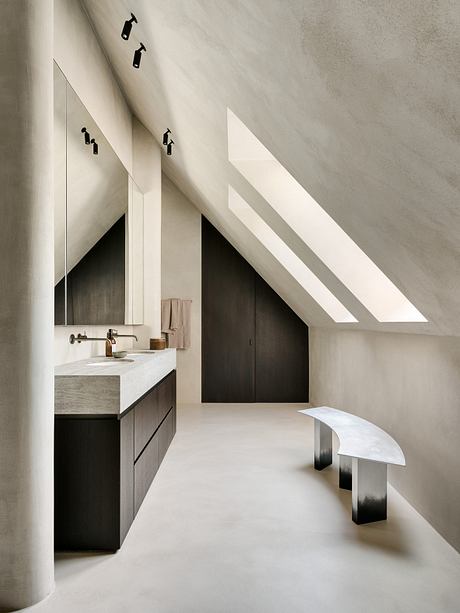
The monumental loft, located next to the kitchen, seamlessly transitions into the covered terrace with a wooden ceiling. An outdoor fireplace, custom-made to also serve as a barbecue, adorns the terrace. It offers a sheltered retreat with a view of the old oaks in the garden.
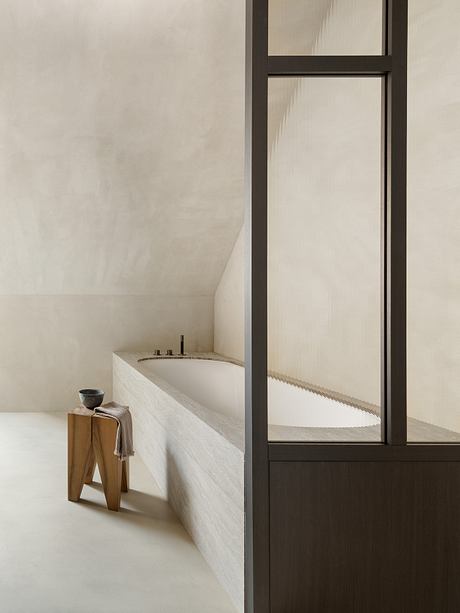
To avoid obstructing the house’s view, the sitting pit is set a little further away, allowing for full enjoyment of the lush greenery. The multipurpose room, with an imposing bar, has large openings for easy service to the elongated pool, setting the stage for legendary pool parties, as JUMA architects intended.
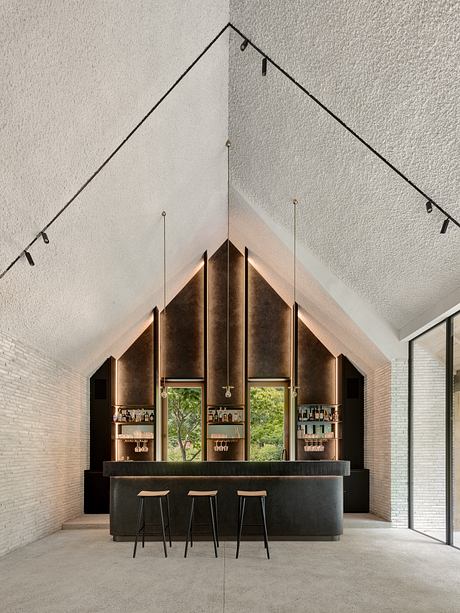
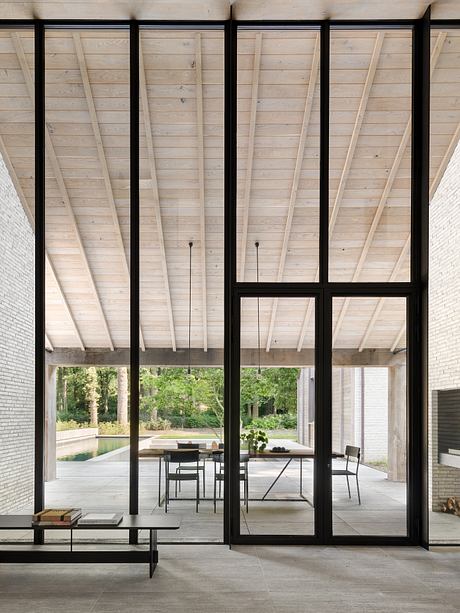
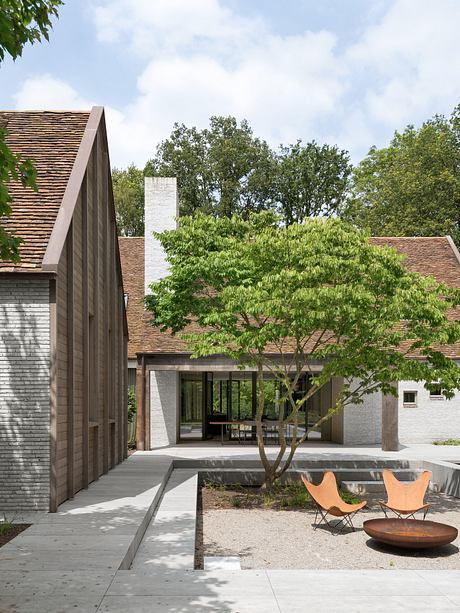
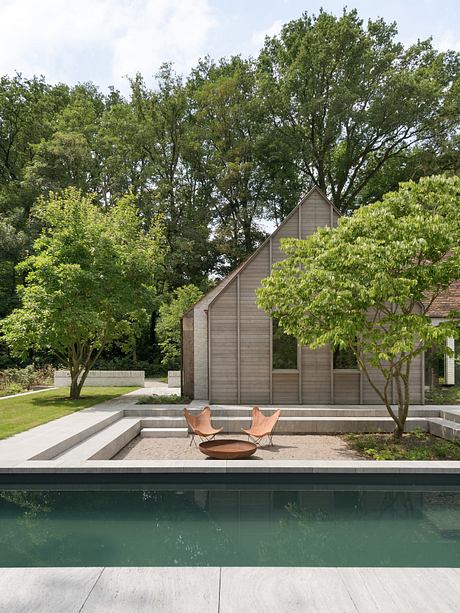
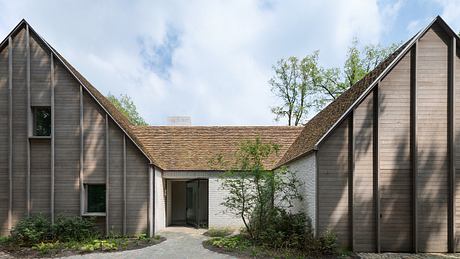
Photography courtesy of JUMA architects
Visit JUMA architects
