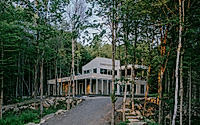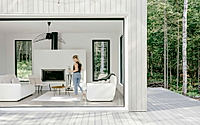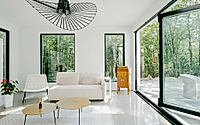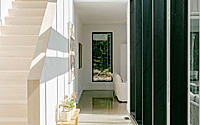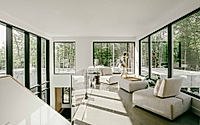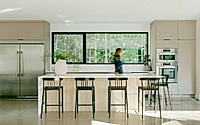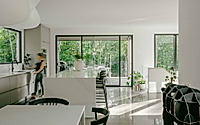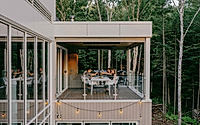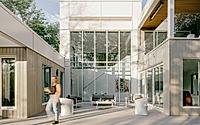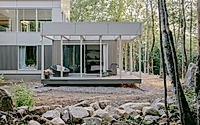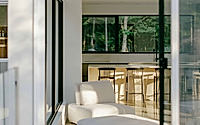Résidence des Sables Offers Treehouse-Like Living on Lake Saint-Joseph
Résidence des Sables, a single-family house by Agence Spatiale, overlooks Lake Saint-Joseph in Quebec, Canada. Designed in 2022, this H-shaped dwelling integrates with its wooded surroundings, featuring generous fenestration for constant nature contact. The upper floor includes living spaces that open onto rooftop terraces, blending warm interiors with the exterior. The house aims to root itself in the site while providing diverse views and privacy for its inhabitants.

H-shaped floor plan
It features significant amounts of glazing that provides varying views into the surrounding forest and a series of terraces that connect the building closely with the landscape.
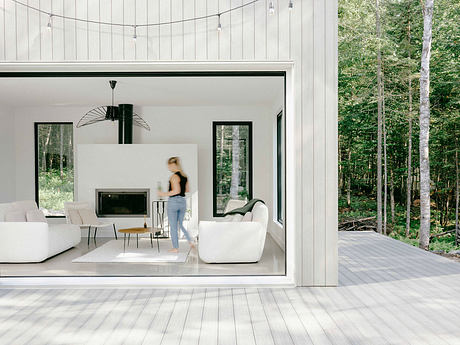
“The desire to feel constantly in contact with the surrounding nature justifies the generous fenestration, offering diverse framings of the site and numerous visual openings throughout the building,” the studio explained.
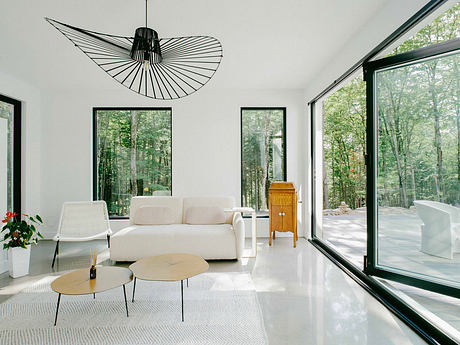
Designed to integrate with its environment
“The H-shaped floor plan enhances the project’s harmonious integration with its environment while providing a sense of privacy for its inhabitants by creating distinct sub-spaces,” the studio said.
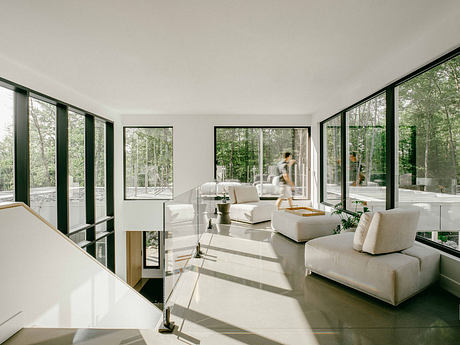
The building has a tall, cubic, opaque facade in the centre and is flanked by lower levels extending in the H-shaped configuration. A skylight rows the central section, which is separate from the balconies and open areas in the flanking volumes.
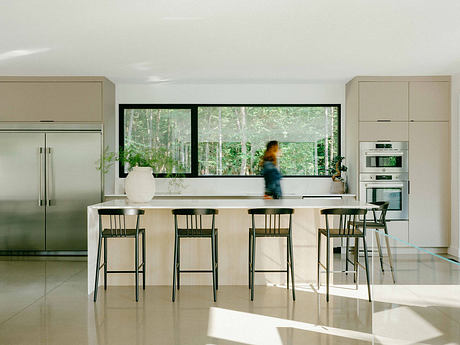
A natural extension of its surroundings
While the materials primarily used are wood and other natural materials that match the environment, yellow seating in the interior spaces and exterior contrasts the neutral-coloured volumes.
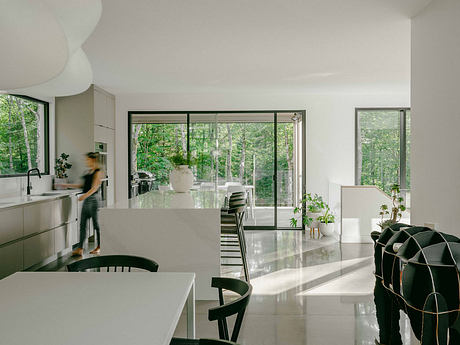
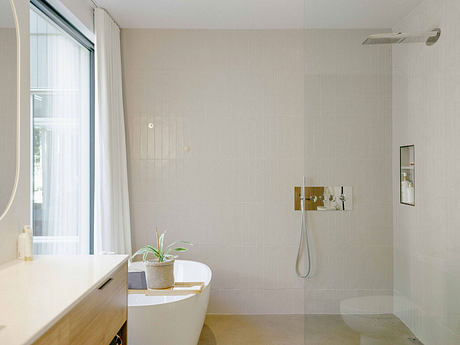


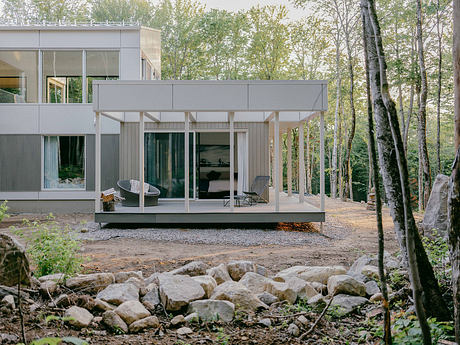
Photography courtesy of Agence Spatiale
Visit Agence Spatiale
