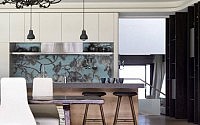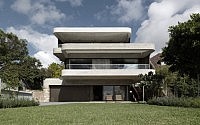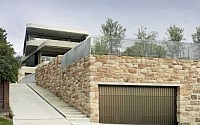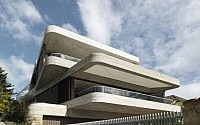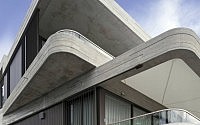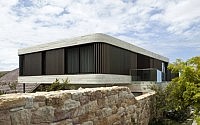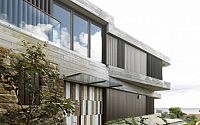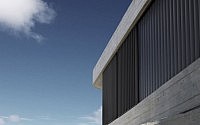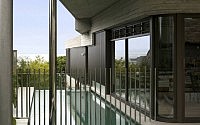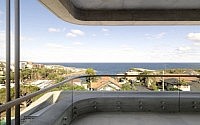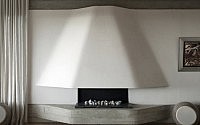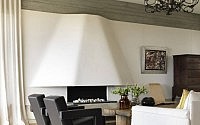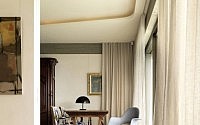Gordons Bay House by Luigi Rosselli Architects
Today we’re featuring an amazing contemporary house in Gordons Bay, Australia designed by Luigi Rosselli Architects. This is the exact form of architecture I love and everyone who loves modern architecture gonna feel the same way. What’s interesting is the fact that each of the floors is offset by 6 degrees from the boundary. This way each terrace provides a slightly different view. Enjoy the gallery … and get inspired!

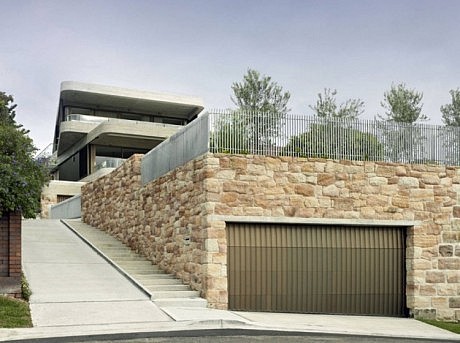

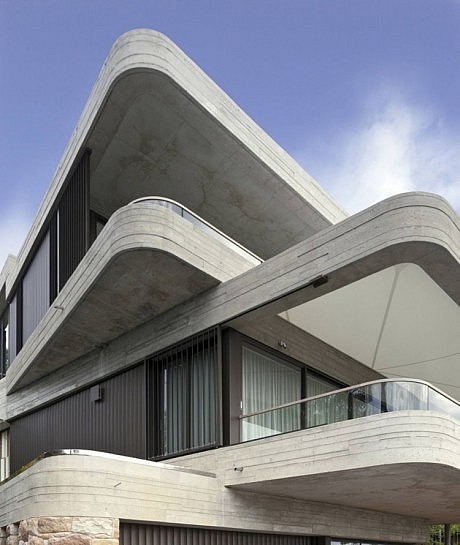
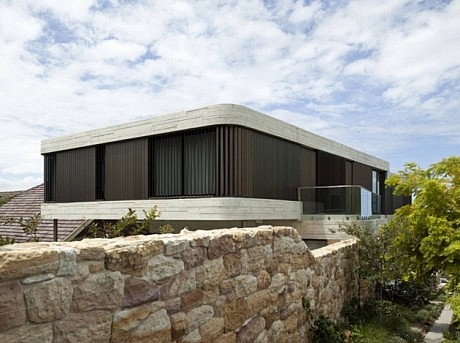
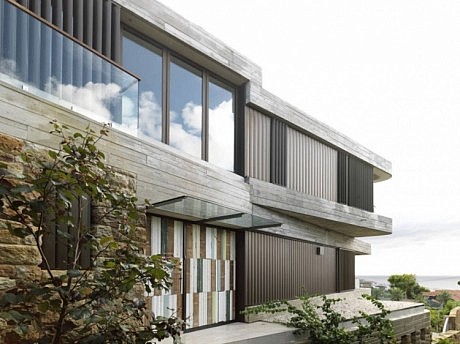

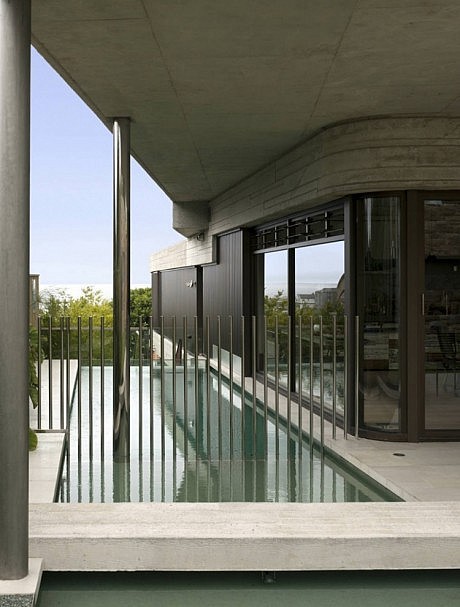
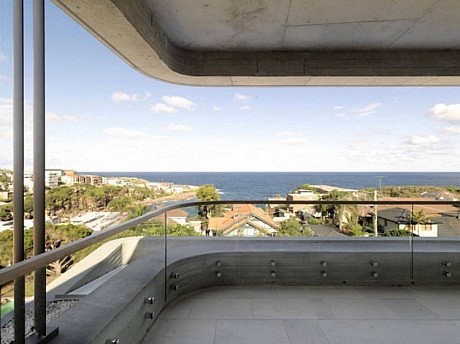
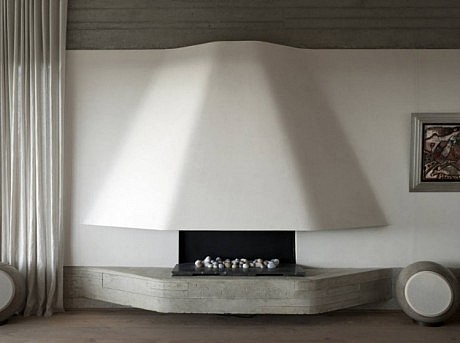
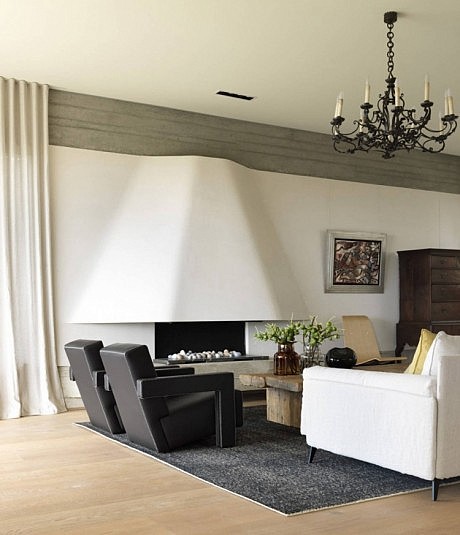
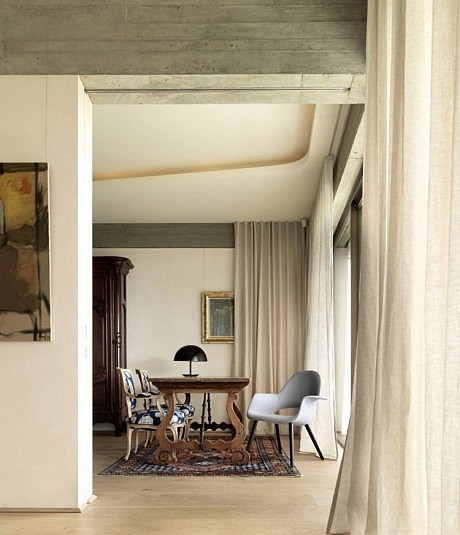
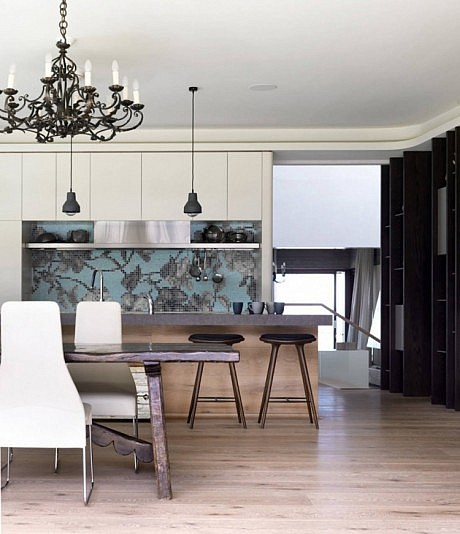
About Gordons Bay House
The Intrigue of 6 Degrees in Architecture
It’s often claimed that six degrees separate every human on Earth. But the Gordons Bay House explores a different question: how can 6 degrees ingeniously weave a network of associations to birth architecture for a broad spectrum of individuals? At the same time, how can this architecture elegantly blend with its surroundings?
Positioned majestically on a hillside overlooking the bay, this structure boasts three tiers. Impressively, each level uniquely shifts from its boundary by six degrees (6°). Through this tactic, each floor reacts to varying site-specific constraints.
Innovative Design Choices
To enhance driveway access from the nearby lane and maximize the front landscape, the garage floor skews strategically. Directing its attention northwest, the ground floor offers pristine views of the bay and the Clovelly headland. This design choice also amplifies vistas from the public lane on the southern building side. Meanwhile, the first floor adopts a scissor-like orientation. The result? An array of rooftop terraces and hovering overhangs that artfully reveal and shield areas above and below. This thoughtful organization respects neighboring properties without sacrificing the home’s essence. Central to these alternating levels is a stunning double-height gallery stairwell. Not only does this feature spotlight the homeowner’s vast art collection, but it also funnels light and air into the dwelling’s heart.
Materials That Echo Nature
Crafted for longevity, the residence employs off-form concrete slabs and beams, letting the structure cantilever with elegance. Windows and bespoke wall cladding find harmony with ellipsoid aluminum louvres. These elements guard against the harsh seaside climate. Blending seamlessly, a medley of new and reclaimed wood, and sandstone echo the house’s natural surroundings.
Further enriching this abode, Terragram’s landscaping perfectly complements the architectural feat. Crowned atop a pre-existing sandstone retaining wall, a lush lawn unfurls, ringed by edible greenery. From olives to espaliered citrus, and from vegetables to herbs, the garden supplies the kitchen bountifully. As a sustainable touch, leftovers become treats for free-roaming chickens, housed in a tailor-made coop. Additionally, the adjacent southern lane now flaunts native flowering ground covers and shrubs, greatly enhancing its allure.
Eco-conscious Features
Powering this eco-conscious domicile is a 4.2 kW (approximately 5.6 horsepower) photovoltaic array. It further boasts expansive rainwater tanks, solar-driven hot water, and pool heating solutions. Remarkably, this house thrives without air conditioning. This achievement springs from a pact between the architect and homeowner: a commitment to a design that rendered AC superfluous. Generous eaves, mindful thermal mass application, and organic ventilation work harmoniously to reduce the home’s environmental footprint.
A Tapestry of Design Details
While the layering of concrete slabs and aluminum louvres appears straightforward, it’s the nuances that captivate. The playful geometry shifts between levels, a standout front door, a steel staircase, and whimsical stonework. Collectively, these deviations breathe humanity into the architectural masterpiece.
Location: Gordons Bay, NSW
Design Architect: Luigi Rosselli
Project Architect: Corrado Palleschi
Interior Designer: Alexandra Donohoe
Landscape Architect: Terragram
Builder: Moulds Constructions
Joiner: Corelli Joinery
Structural & Hydraulic Engineer: Rooney and Bye Pty Ltd
Photographers: Justin Alexander and Richard Glover
