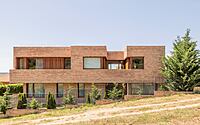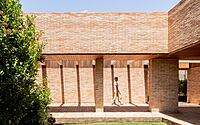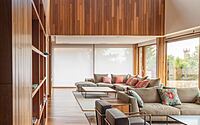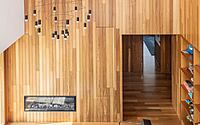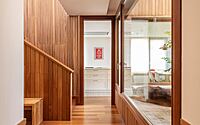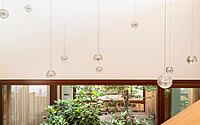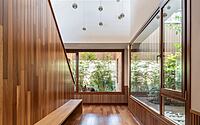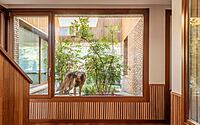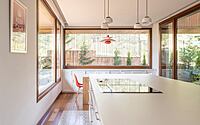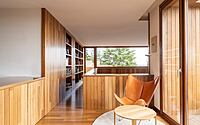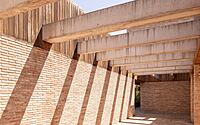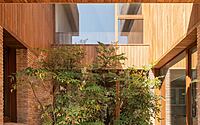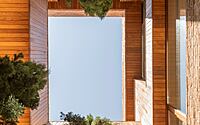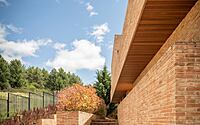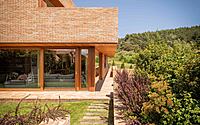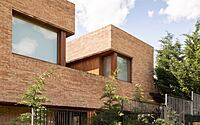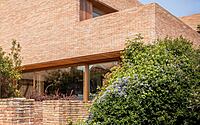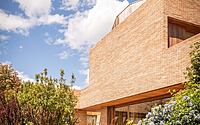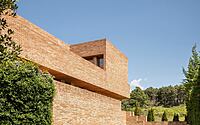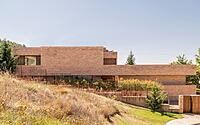House in the Forest: Brick Meets Wild
In the lush outskirts of León, Spain, the “House In the Forest” stands as a stunning example of design harmony with nature. Rodrigo Nuñez Arquitectos, in 2019, envisioned a home that not only sits beside the forest but becomes one with it.
This residence blurs the lines between the wild woods and suburban life, with spaces designed for human habitation, natural growth, and a blend of both. Utilizing the land’s natural slope, the house integrates terraced levels where brick and wood echo the forest’s vertical pines and horizontal clay soil, creating a seamless flow between indoors and out.

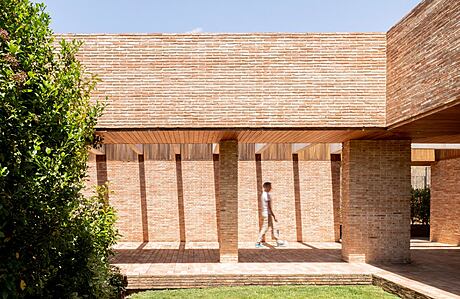
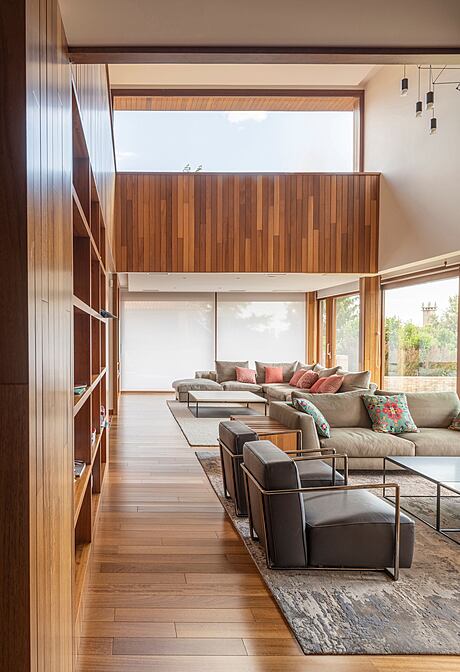
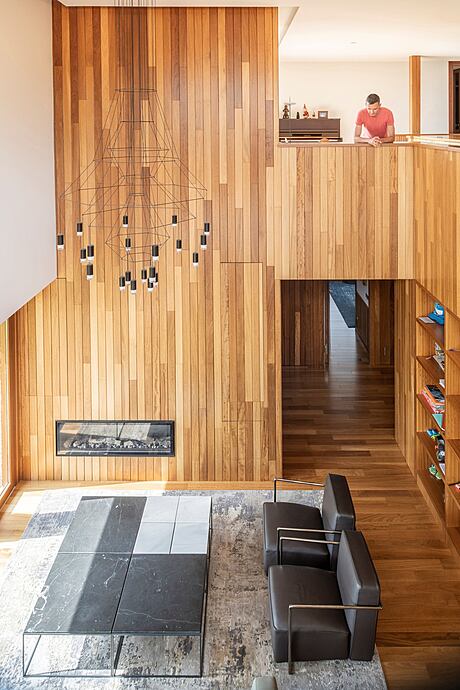
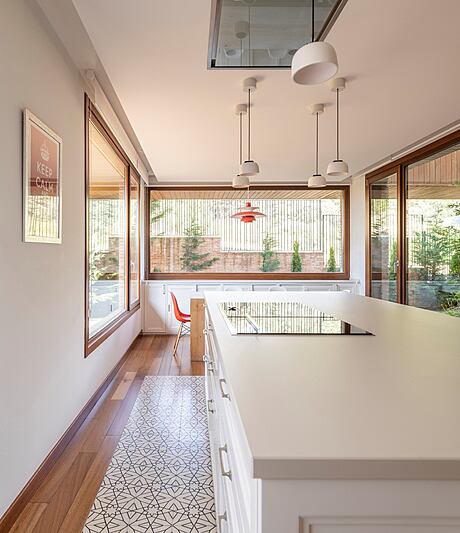
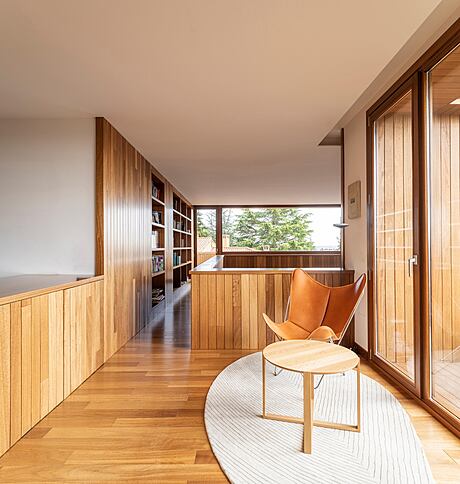
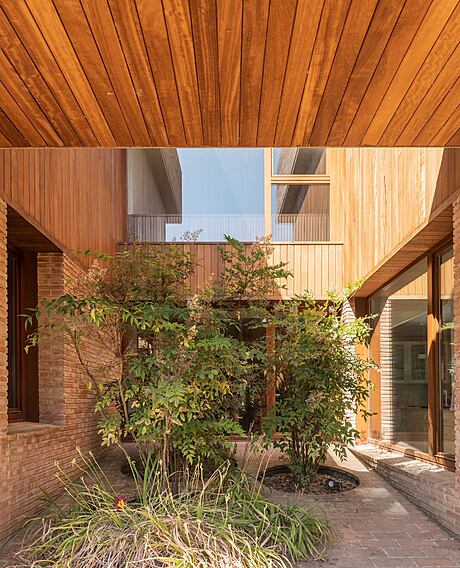
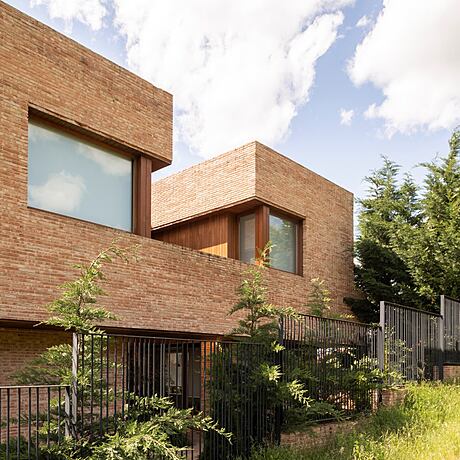
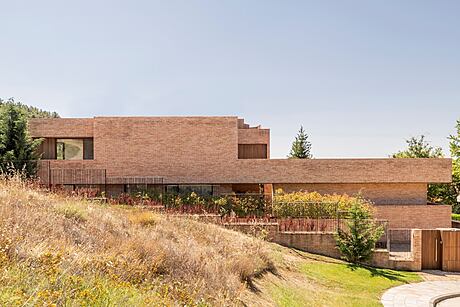
About House in the Forest
Bridging Nature with Design
“House In the Forest” rises where suburban León meets wild greenery. It harmoniously unites these realms, inviting the wild into a residential landscape.
Crafting a Gradient of Spaces
The architects designed a continuum from the forest to the garden. As a result, spaces vary, some for human activity, others for nature, and many for both, offering a full spectrum from outdoors to indoors.
Sculpting a Stratified Environment
Furthermore, the home’s terraces navigate the land’s incline, erasing lines between man-made and natural. Various courtyards let nature permeate, enhancing this integration.
Additionally, the choice of materials like clay and wood echoes the forest’s textures. These materials shape everything from facades to fixtures. Thus, the home not only neighbors the forest but also becomes a living part of it.
Photography courtesy of Rodrigo Nuñez Arquitectos
Visit Rodrigo Nuñez Arquitectos
- by Matt Watts