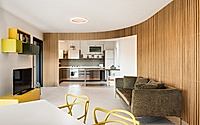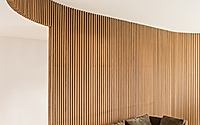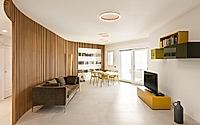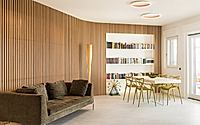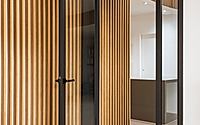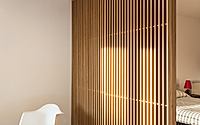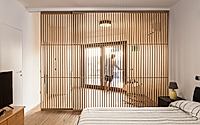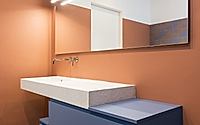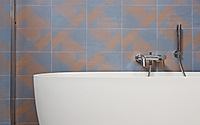Casa Darsena in Civitavecchia Unites Two Apartments
The Studio Gamp! team combined two separate Civitavecchia apartments into this 160-square-metre dwelling, characterised by flowing wooden partitions. Designed in 2020, Casa Darsena features curved walls that echo the exterior lines of the 1990s building, creating a flexible layout and enhancing natural light. A key design element is a vertical oak screen that embraces the living area and transitions into a glazed, pivoting door leading to a home office, promoting interaction and connection throughout the space.

Unification of Adjacent Apartments

One such element is a vertical oak slat partition informed by the building’s curved lines, which defines the living area and continues towards the study. It can be opened or closed through a pivot door, both physically and visually.
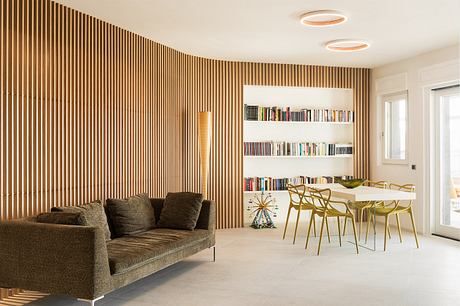
Flexible and Dynamic Spaces
“The outcome is a flexible scheme that promotes interaction, reduces distances and maximises the available space.”
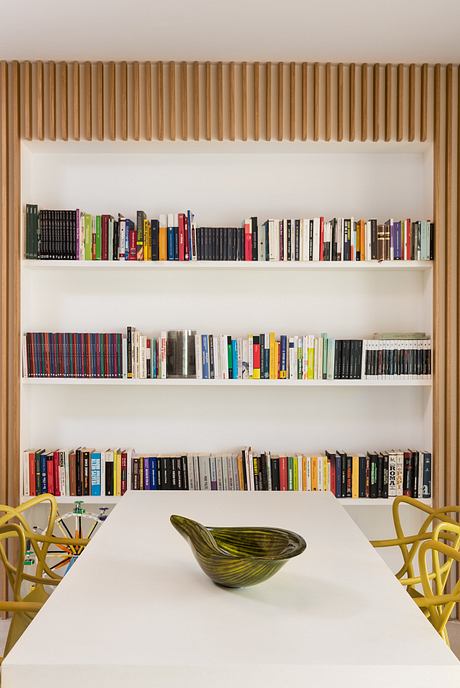
According to the team, this ensures the dynamic space connects to the master bedroom, contributing to the overall flexibility of the apartment.
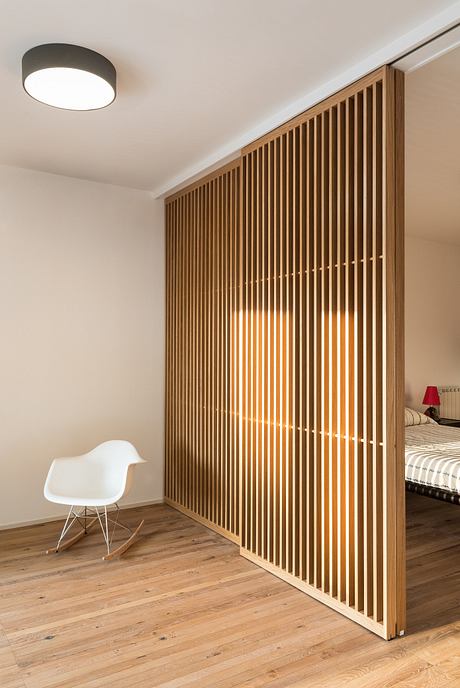
Defined Spaces
“It becomes an architectural solution capable of defining two areas within the same room, one for reading near the terrace and one for rest, without creating distinct separations.”
The flooring choice of 1.5-metre-long wooden planks, known as parquet “Listone Giordano”, evoke nautical settings.
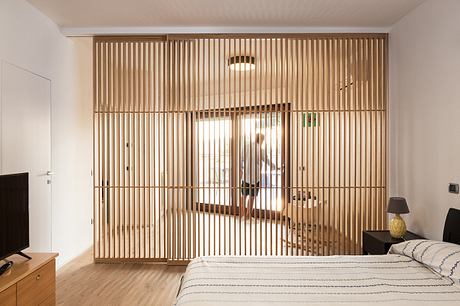
Additionally, the lighting is “enriched with gold leaf inserts in the living room and with burnished metal in the bedrooms”, a detail added to enhance the sophisticated aesthetic, the team said.
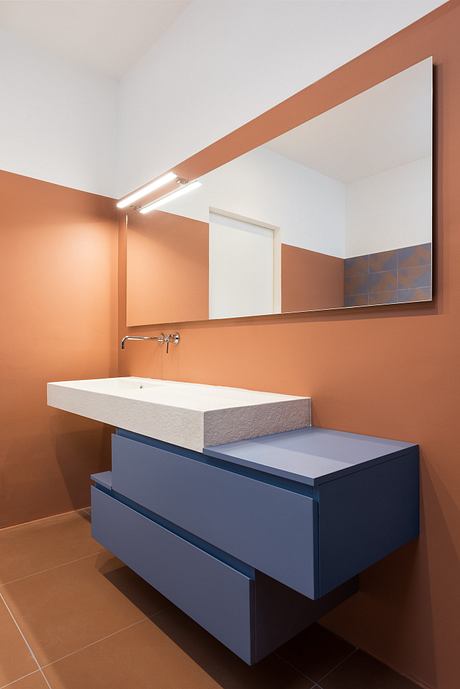
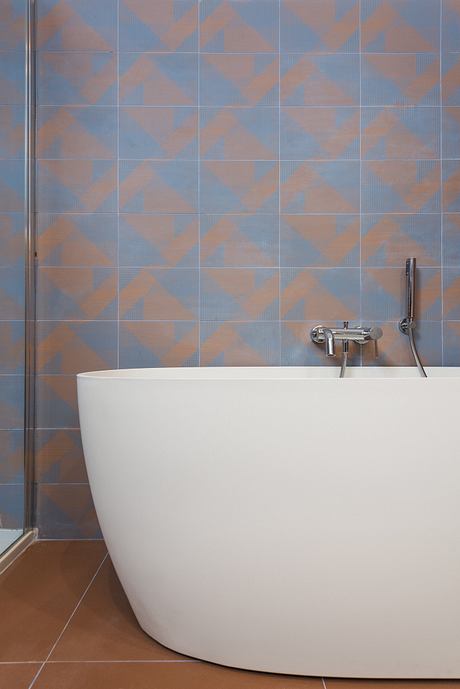
Photography by Paolo Fusco
Visit Studio Gamp!
