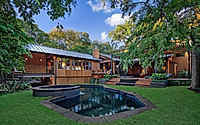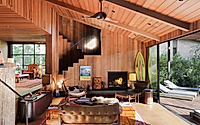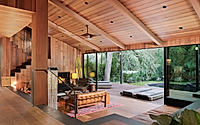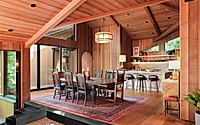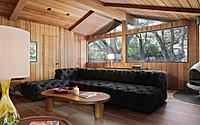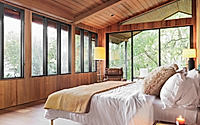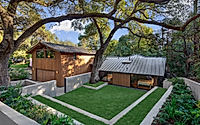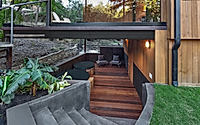Westlake Remodel House in Austin Features Grotto Oasis
The team at Okkem Design updated a 1980s split-level house in Austin, Texas with a rustic design, featuring a grotto beneath the main structure. The Westlake Remodel House, completed in 2023, incorporates wood and concrete, bringing a modern yet natural feel to the interiors.

The interior showcases clean lines and natural materials like wood, paired with minimalist décor to enhance the open, airy feel. Features like marble countertops and state-of-the-art appliances add a touch of luxury while keeping the space functional and cohesive.
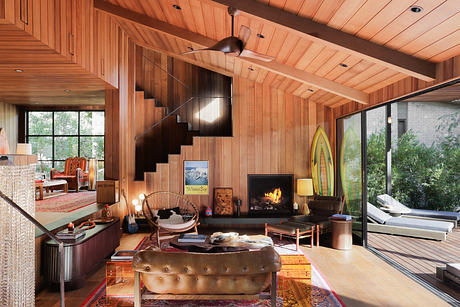
The grotto below is a hidden oasis, designed with concrete walls, wooden accents, and custom lighting to create a magical yet practical escape.
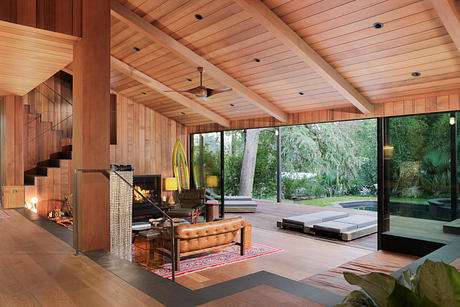
All design choices were made by our clients on this one, with our firm expertly helping bring their vision to life.

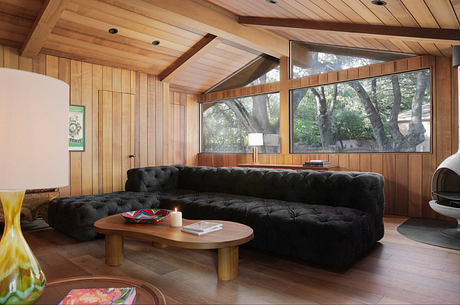
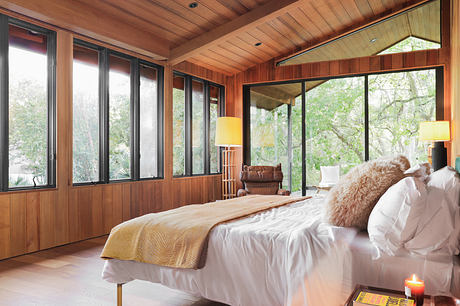
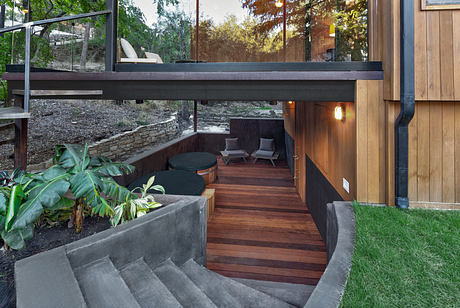
Photography courtesy of Okkem Design
Visit Okkem Design
