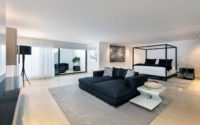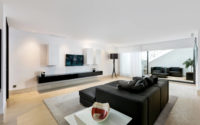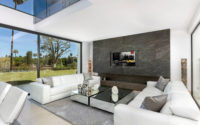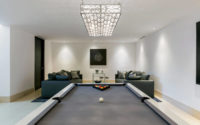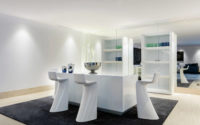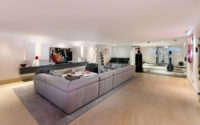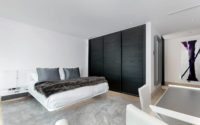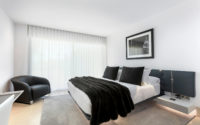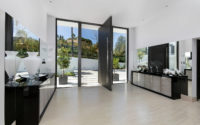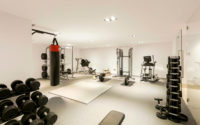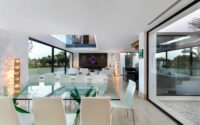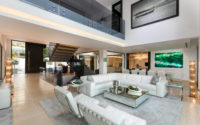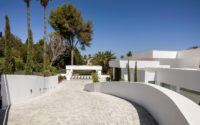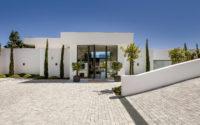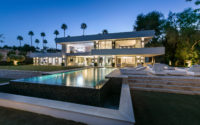Villa Sotogrande by Patricia Darch
Designed in 2017 by Patricia Darch, Villa Sotogrande is a contemporary single family residence located in San Roque, Spain.











About Villa Sotogrande
Welcome to the epitome of contemporary design – Villa Sotogrande. Crafted by the renowned designer Patricia Darch in 2017, this architectural gem stands proudly in San Roque, Spain, offering a pristine blend of form and function in a house that redefines modern living.
Modern Marvel: Villa Sotogrande’s Exterior
As you approach Villa Sotogrande, the interplay of light and shadows cast by the Spanish sun highlights the property’s geometric precision. The stark white facade is punctuated with vertical greenery and wide, welcoming steps that lead to a grand entrance – a prelude to the opulence within. Flawless by day, the villa’s exterior transforms into a beacon of sophistication at dusk, with landscape lighting that artfully emphasizes its modern angles.
Seamless Transition to Interior Splendor
Step inside, and the vastness of the open-plan living area strikes you immediately. Here, Patricia Darch’s design philosophy breathes through the harmonious balance of luxurious materials and natural light. Each space flows into the next, starting with a lounge that is both spacious and inviting. The carefully placed artwork and bespoke lighting fixtures accentuate the high-end finish, all while offering uninterrupted views of the serene outdoors.
Adjacent to the lounge is the dining area, a testament to Villa Sotogrande’s capacity for elegance and functionality. A large, sleek table anchors the space, surrounded by sculptural chairs that reflect the light pouring in from floor-to-ceiling windows. The transition here is subtle yet striking, leading to a kitchen that’s a culinary artist’s dream – state-of-the-art appliances encased in minimalist cabinetry, ensuring that form never sacrifices function.
A Symphony of Rooms
The narrative of luxury continues as you ascend the floating staircase to the private quarters. The master suite is a sanctuary of calm, with neutral tones and plush textures that invite relaxation. The seamless integration of the bedroom and the living space confirms that every inch of Villa Sotogrande is designed with an intentional fluidity.
Down the hall, a stark contrast awaits in the guest bedrooms, where bold lines and dark hues create intimate retreats for visitors. Each room is complete with en-suite facilities, offering the same standard of luxury found throughout the home. The continuity of design is unmistakable, with Patricia Darch’s signature contemporary style present in every detail.
Villa Sotogrande is not just a house; it’s a living piece of art where every room, every corner, tells a story of aesthetic prowess and design intelligence. From the moment you set eyes on its commanding exterior to the instant you step into its opulent interior, Villa Sotogrande stands as a testament to contemporary design at its most sublime.
Photography by Kevin Horn
- by Matt Watts