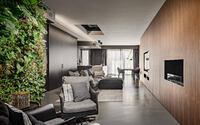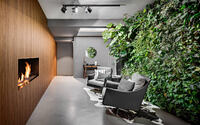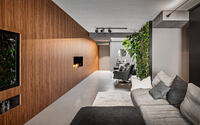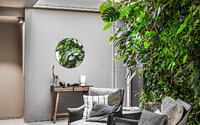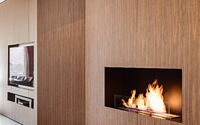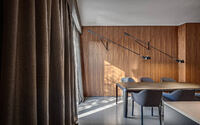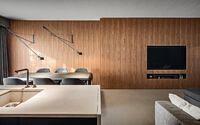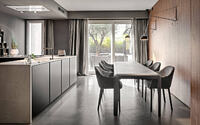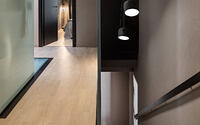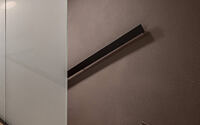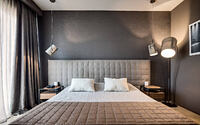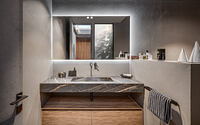Mg 1 Loft by Ghiroldidesign
Located in the charming city of Mantova, Italy, the MG 1 Loft is an exceptional contemporary apartment designed by Ghiroldidesign in 2020. Previously used for furniture production, this space has undergone a stunning transformation into a warm and inviting living space.











About Mg 1 Loft
Transforming a Former Furniture Factory into a Modern Loft
The MG 1 Loft project emerges from the innovative interior restructuring of a section of a complex once dedicated to furniture production.
The Striking 15-Meter Canaletto Walnut Wall
A captivating feature of the project is the 15-meter (49 feet) long wall, entirely clad in canaletto walnut wood. This impressive wall guides visitors from the entrance, through the living room and dining room, and finally to the outdoor patio.
Balancing Warmth and Texture with Cool Gray Tones
The long, warm, and textured walnut wall finds balance with the use of gray microcement for the walls and floors. The armchairs, sofas, and curtains also incorporate shades of gray in their fabrics.
Creating an Enveloping Atmosphere with a Vertical Green Wall
The outcome is a highly immersive environment, further enhanced at the entrance by a large wall completely adorned with vertical greenery.
Photography by Davide Galli Atelier
- by Matt Watts