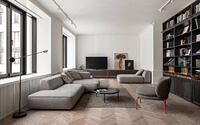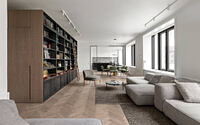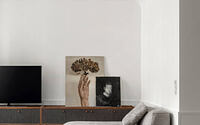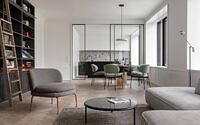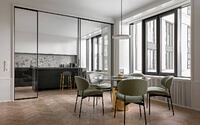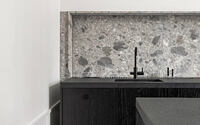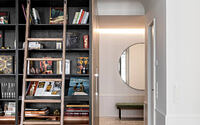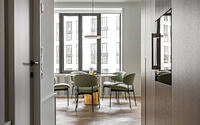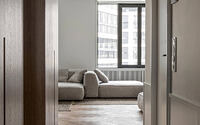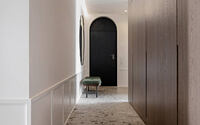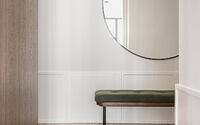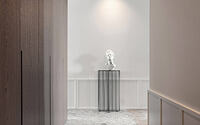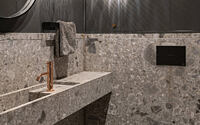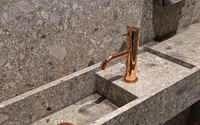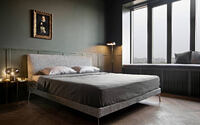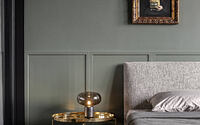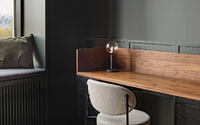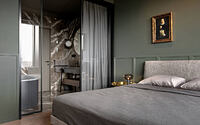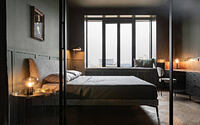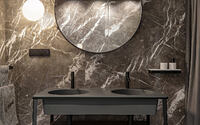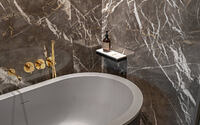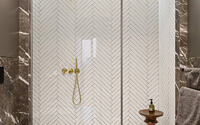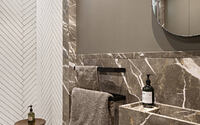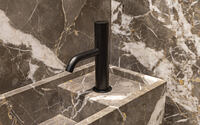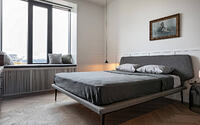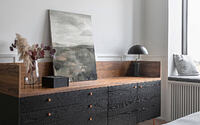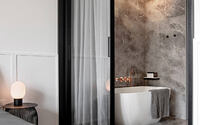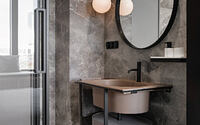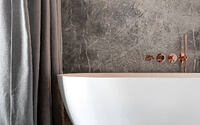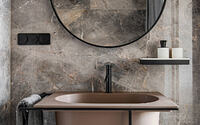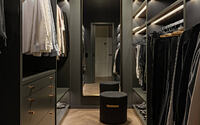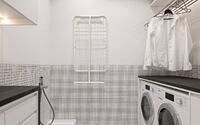Interior SC by INT2architecture
Interior SC is a contemporary apartment located in Moscow, Russia, designed in 2021 by INT2architecture.















About Interior SC
Maximizing Natural Light and Space
The primary goal of this apartment project was to preserve its original spaciousness and large windows. We positioned the main areas, such as the living room, kitchen, and bedrooms, along the windows, while situating utility rooms like closets, laundry rooms, and bathrooms in the central “dark zone.”
To maintain an open and airy atmosphere, we allocated a larger portion of the apartment to the living room and kitchen, featuring four windows overlooking the courtyard. The bedrooms, on the other hand, offer park views.
Creating Distinct but Unified Living Spaces
We divided the apartment’s public area into three zones: the lounge, dining room, and kitchen. A glass partition separates the kitchen from the common space, preserving a sense of unity while shielding the living room from cooking odors.
The common space also encompasses a walk-in closet and a “go-around” storage area with a library. Passages between rooms surround this central hub, creating visual focal points throughout the interior. These include the dining area with olive chairs and a round marble table featuring a brass base, visible from the hallway. The lounge area opens when entering the bedroom, and a bench with a large round mirror is visible from the dining room. Upon entering the apartment, a sculpture serves as the main attraction.
Incorporating Glass Partitions for an Expansive Feel
In both the living room and bedrooms, we employed glass partitions between the bedroom and bathroom to enhance the sense of space and preserve natural light.
Blending Minimalist Aesthetics with Classic Elements
The interior design combines minimalist aesthetics and classical elements. We installed herringbone parquet flooring, and used natural stone in the bathrooms and hallway. In the rooms, we mounted reinterpreted classic panels of a simple shape on the walls, which transform into elegant grilles beneath the windows to conceal radiators. An open “tulip” design adorns the reinterpreted cornices surrounding the living room ceiling. Additionally, several contemporary artworks are framed in classic gilded frames for an eclectic touch.
Photography courtesy of INT2architecture
Visit INT2architecture
- by Matt Watts