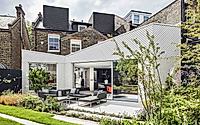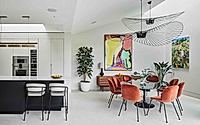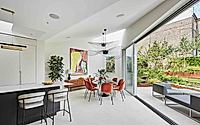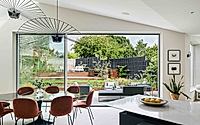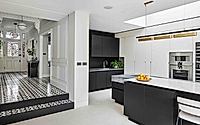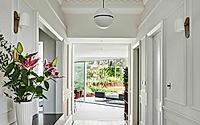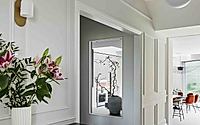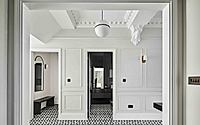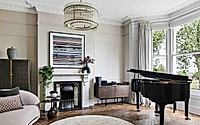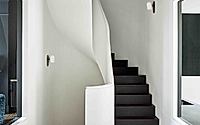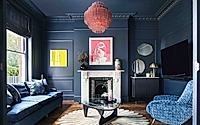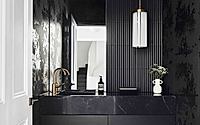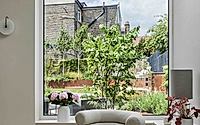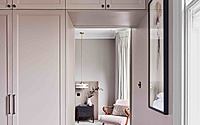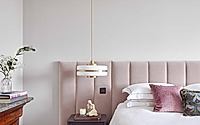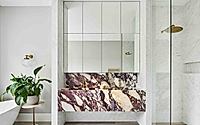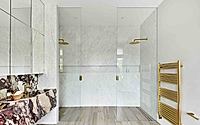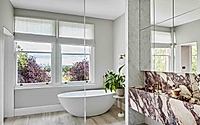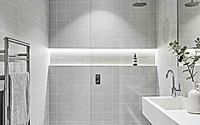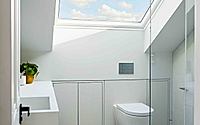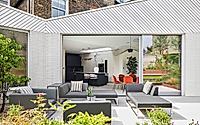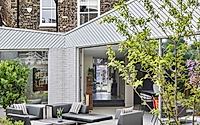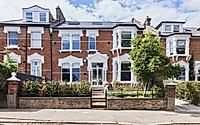Mountview Road by Mulroy Architects Channels Australian Light
Mulroy Architects has transformed a Victorian terrace in London, optimising light and space for a family that wanted to enjoy an Australian lifestyle in the UK. The studio relocated the staircase and added a diagonal extension to maximise views and natural light. Key features include large roof lights and an open-plan layout designed for entertaining. The renovation also reoriented the home to access the newly enlarged north-facing back garden.

Homeowners, Caroline and Alan found themselves with an unusual dilemma. Should they relocate to Australia to enjoy its radiant sun and alfresco living, or stay in London? The family wanted to remain in the UK but had concerns over their north facing garden which looked at the gable end of another house, and the rear façade, which spent most of its time in shadow.
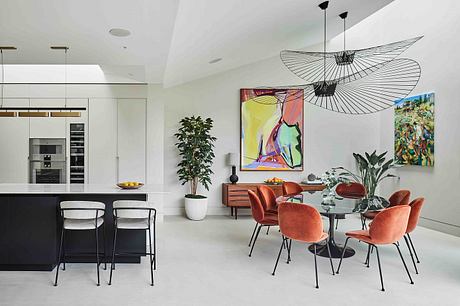
We believed that Australia and London could be combined to create a beautiful home that embodied the spirit of both places, and could support an improved quality of life.
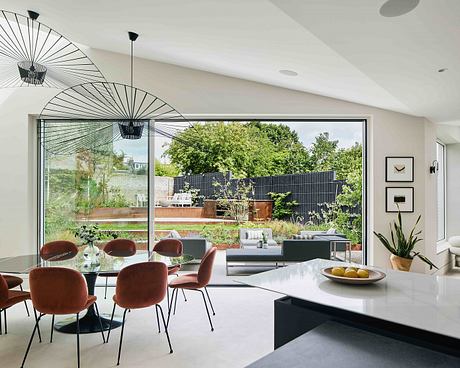
The design set to maximise views and flood the house with an abundance of natural light, while introducing expansive, open living areas for entertaining friends and family.

A series of bold design interventions include moving the staircase from the centre to the side of the house, together with a new 9.3 meter diagonal extension, and large openable roof lights that capture the south facing light.
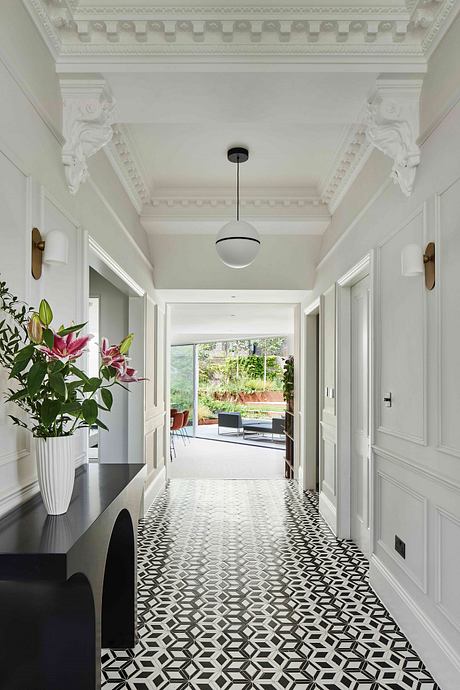
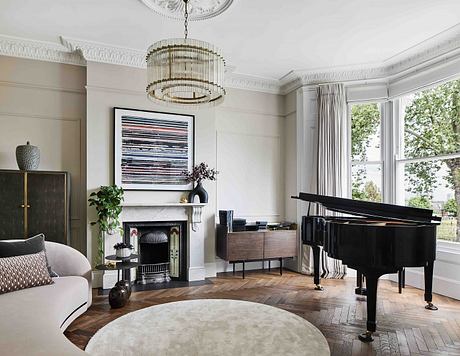
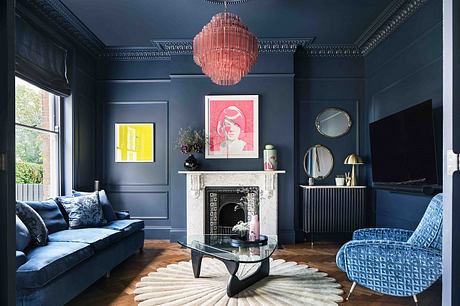
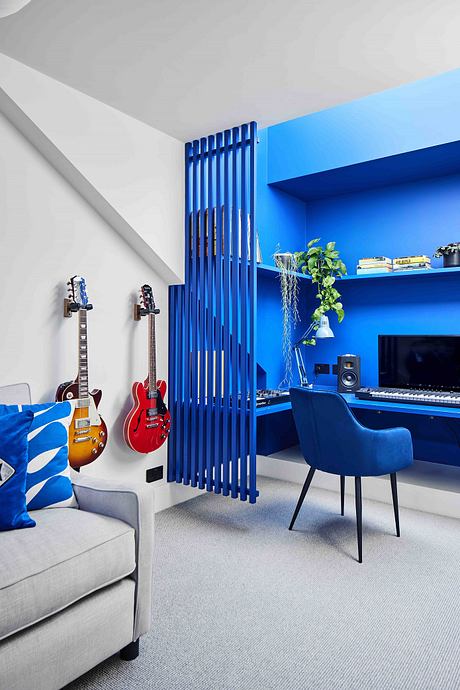
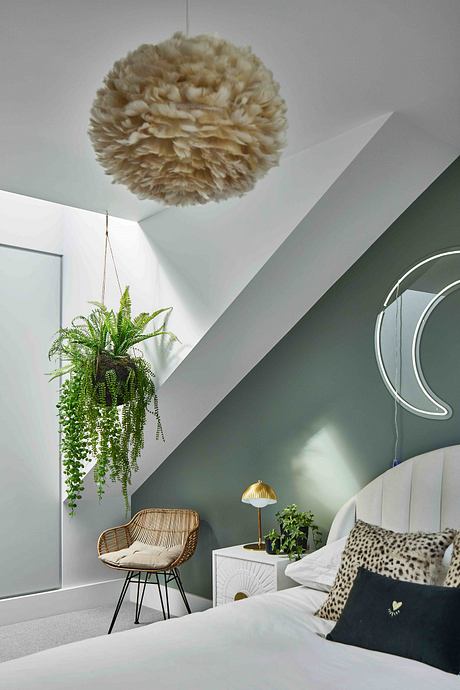

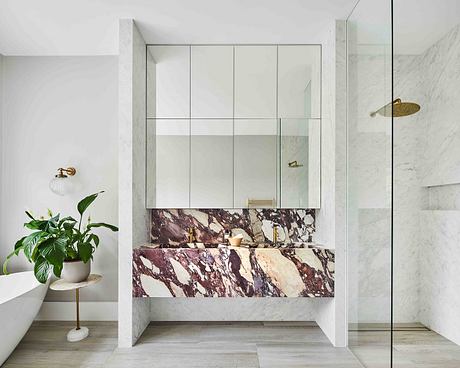
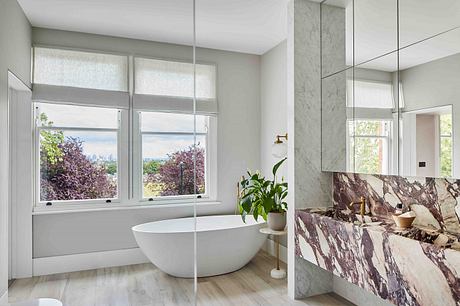
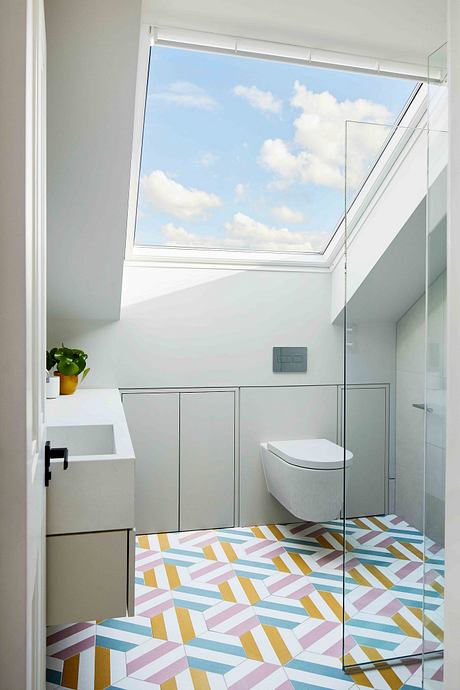
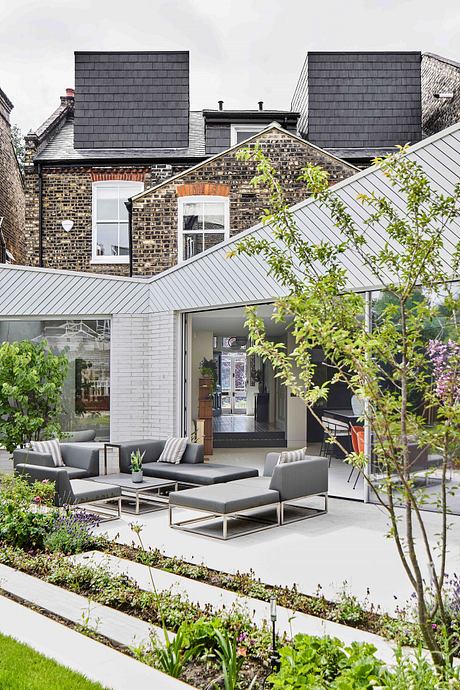
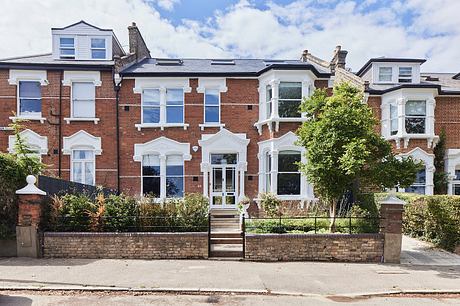
Photography by Dan Glasser
Visit Mulroy Architects
