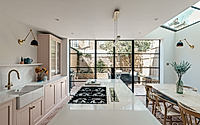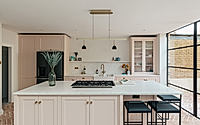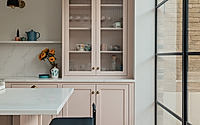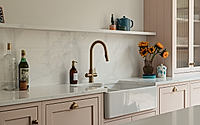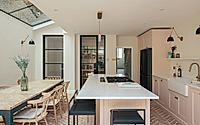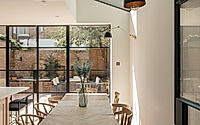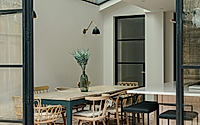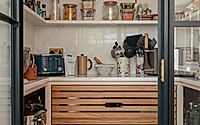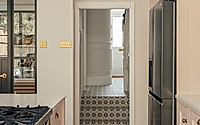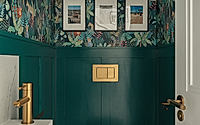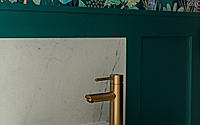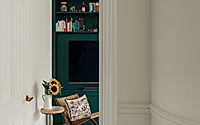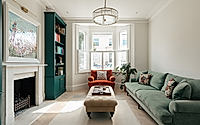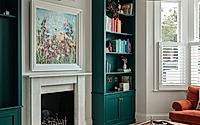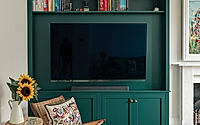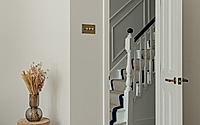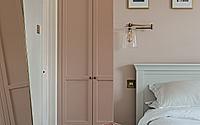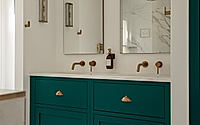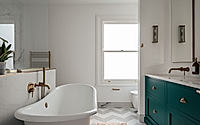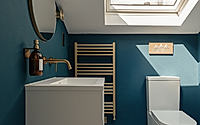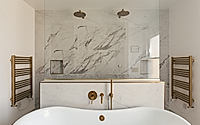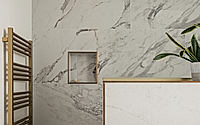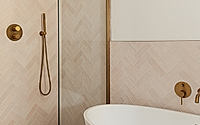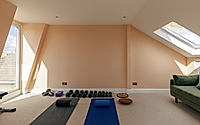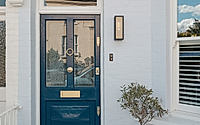Putney Pantry House: Victorian Elegance Meets Modern Design
Explore the transformation of Putney Pantry House, a Victorian terrace in London, masterfully redesigned in 2023 by Rider Stirland Architects. Once a dim and outdated property, it now stands as a beacon of flexible family living, blending traditional Victorian charm with modern flair.
The heart of this home is its open-plan kitchen and dining area, seamlessly connected to a lush courtyard garden. This architectural marvel not only respects the original structure’s integrity but also introduces contemporary elements like a glass roof and bespoke joinery, making it a perfect blend of old and new.












About Putney Pantry House
Revitalizing a Classic: The Putney Pantry House Makeover
In 2021, our clients acquired a house that desperately needed rejuvenation. They envisioned a complete overhaul, including a side-return extension and loft conversion. This would transform the house into a flexible family haven. Specifically, they desired an open-plan kitchen and dining area, merging seamlessly with the courtyard garden. This change aimed to revive their love for cooking and entertaining, lost in the previous cramped space.
Innovative Ground Floor Layout
We took an active approach to the ground floor redesign. The focus was on repurposing the middle room, once a gloomy secondary living area. Now, it houses essential support spaces: a WC, utility room, and a walk-in pantry. Meanwhile, the remaining area enhances the living room’s spaciousness. A side-return extension expanded the kitchen and dining room, now bathed in light thanks to a striking structural glass roof. We featured steel-framed Crittall glazing for a stunning effect, both externally and internally. The kitchen, organized in a linear fashion against the party wall, centers around a large island – ideal for culinary adventures and social gatherings.
Expanding Upwards: Second Floor Transformation
The roof extension introduced an additional double bedroom and a study on the second floor. On the first floor, we converted the former middle bedroom into a lavish ensuite for the principal bedroom. This ensuite, accessible via a walk-in dressing area, boasts a freestanding bath, dual sinks, and a spacious double shower, creating a symphony of symmetry and luxury.
A Fusion of Old and New
Our design vision was to blend traditional elements with modern touches. The kitchen and dining room showcase this fusion with their contemporary lines and glass roof. In contrast, the living room features a marble fireplace, timber sash windows, plaster cornices, and detailed skirtings. Bespoke joinery, in a modern shaker style, unites the old with the new. The parquet motif varies across the house: oak chevrons in the living room, triangle print tiles in the bathrooms, and terracotta pavers in a herringbone pattern stretching from the kitchen to the garden.
Navigating Structural Challenges
A typical challenge in Victorian terraced houses, the existing below-ground drainage posed a significant hurdle. It ran close to the rear outrigger and through the side return, crossing into public territory. This required a Thames Water ‘Build-Over Agreement’. Collaborating with the structural engineer, we ensured the new structure didn’t compromise existing networks and allowed for future maintenance of the new drains.
Photography by Chris Wharton
Visit Rider Stirland Architects
- by Matt Watts