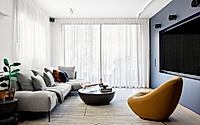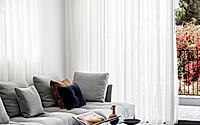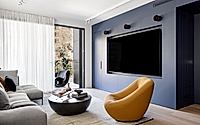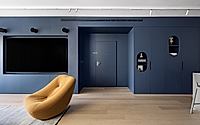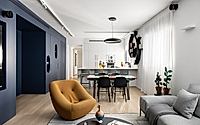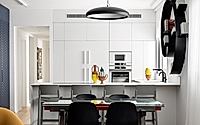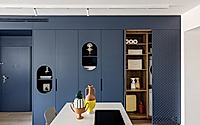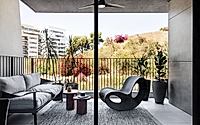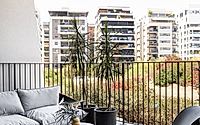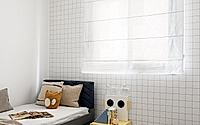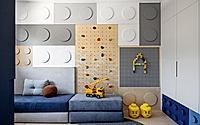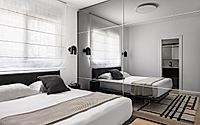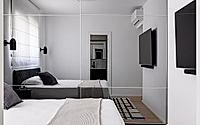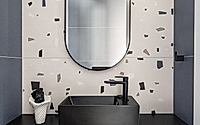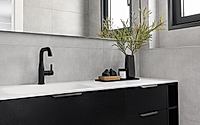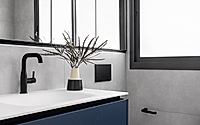YL Apartment by Maya Sheinberger Redesigns for Family Needs
The YL Apartment in Ramat Gan, Israel was designed by Maya Sheinberger in 2023. Known for her modern, minimalist style, Sheinberger transformed the 125-square-meter home into a functional space for a young family. The design includes a striking blue carpentry wall that houses storage and a hidden entry to a playroom. With a focus on flexibility and purpose, Sheinberger aimed to create a stylish home that adapts to the family’s needs over time.

Reimagining the Apartment Layout
The property’s owners, a young couple, first bought the apartment before it was built, allowing Sheinberger the opportunity to redesign the layout to better suit their needs before building began.
Initially, the apartment’s layout was straightforward and functional, but Sheinberger focused on optimizing the space, particularly in the kitchen and living areas.
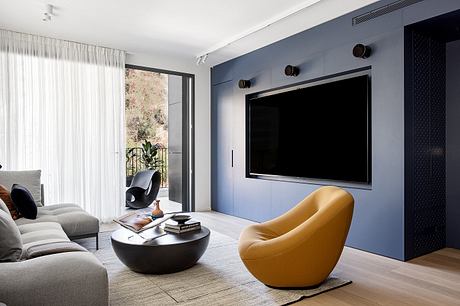
Sheinberger also integrated a concealed laundry area to maintain the clean, minimalist aesthetic while ensuring practicality.
The result is a more efficient use of space that enhances the family’s day-to-day living experience.
“We wanted to create a home that is not only visually striking but also one that truly serves the family’s needs,” Sheinberger said.
“Every element has a purpose for maximizing storage, and functional uses for the kitchen and living areas, that can evolve as the family grows.”
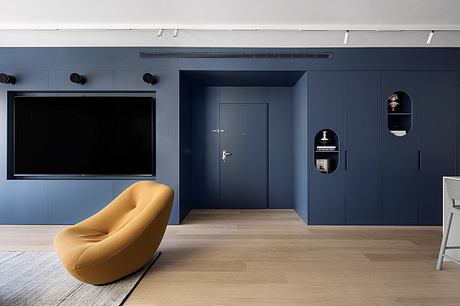
Integrating Design and Functionality
The wall doesn’t only stretch across one entire side of the open-plan living area but houses hidden storage solutions.
These solutions include, a concealed entry to the playroom, media center, laundry area’s appliances, and supplies, further maintaining a clean, minimalist aesthetic when not in use.
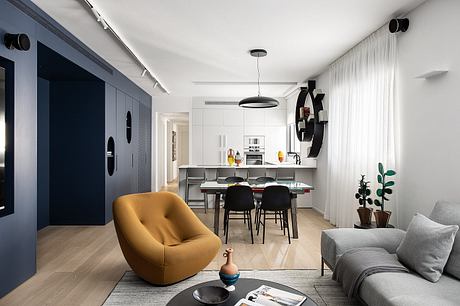
Sheinberger meticulously planned every square inch of the 10-meter-long wall to maximize an efficient circulation in a wide open-living space that feels expansive and connected.
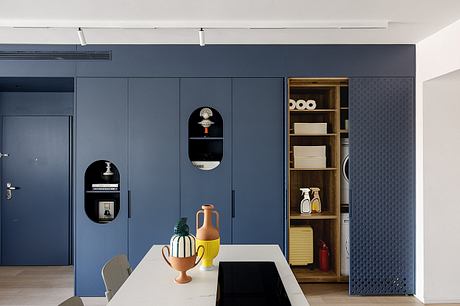
Color and Material Palette
The public spaces feature whitewashed oak flooring as a foundation while the blue carpentry wall adds depth and personality.
The kitchen was designed as a pristine all-white space arranged in a U-shaped layout. While the tall cabinets house integrated appliances, keeping the look sleek and minimal, a large kitchen island across the tall cabinets serves as a hub for casual family meals.
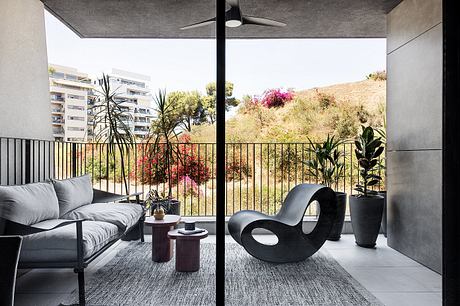
A mustard-colored armchair and sleek black side tables add pops of color, while a soft, light gray rug ties the seating area together.
Sheinberger also created a niche in the carpentry wall to frame a 100-inch television—perfect for movie nights, designed as a key request from the family.
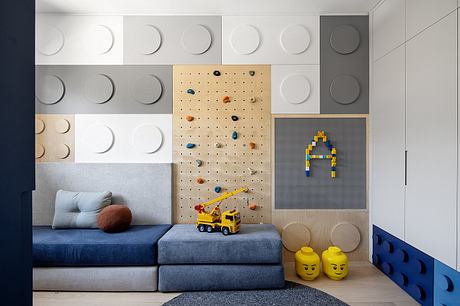
A minimalist black light fixture hangs above, offering a simple yet sophisticated touch incorporating subtle beauty.
As a cohesive design, the home offers the feeling of a harmonious space fostered by Sheinberger’s thoughtful planning.
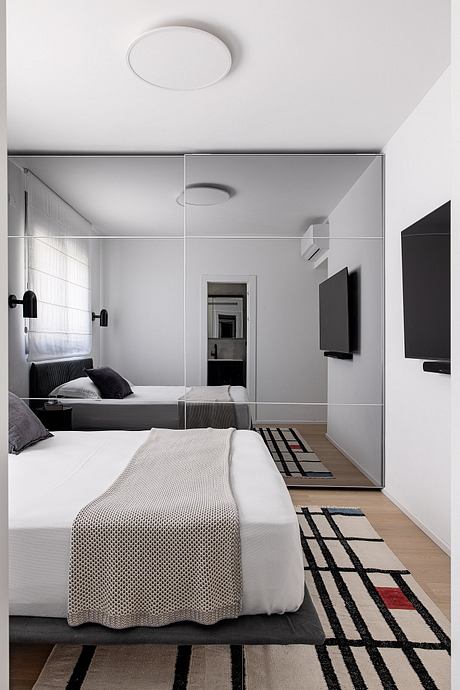
Retreating to the Private Spaces
The bed is upholstered in charcoal gray and flanked by black bedside tables, while a wall of mirrored wardrobes enhances the sense of vertical space.
In the en-suite bathroom, the same elegant theme is recalled with a custom black oak veneer vanity and gray-blue glass panels enclosing the shower.
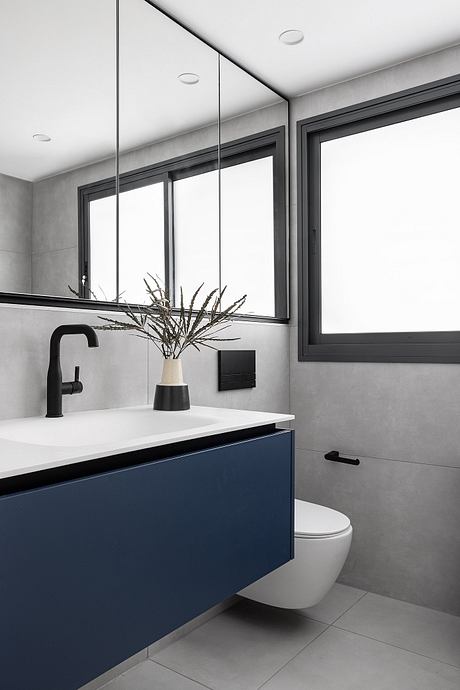
A unique twist in the apartment is the hidden playroom behind the blue wall, designed with a lego theme, featuring a climbing wall, panels and plenty of storage for toys.
The child’s bedroom is a blend of playfulness incorporating custom-built storage, a checkered wallpaper, and a robot-shaped nightstand, a gift from the child’s grandfather.
Both rooms are designed for always being fun, functional, and easy to maintain.
This modern family retreat reflects Sheinberger’s ability to blend beauty with purpose, always keeping the strong, clean vision throughout the successful project.
Photography by Itay Benit
Visit Maya Sheinberger
