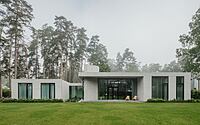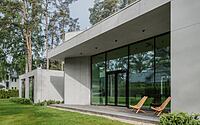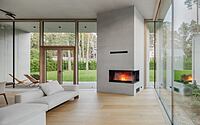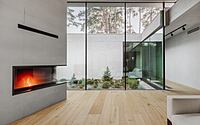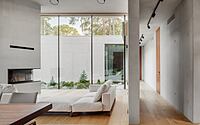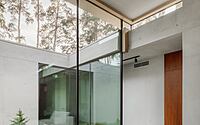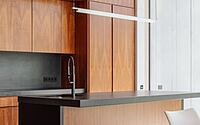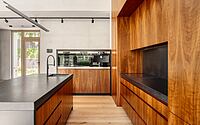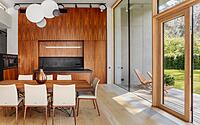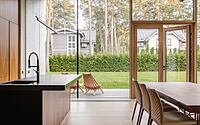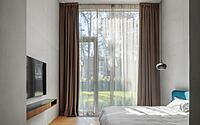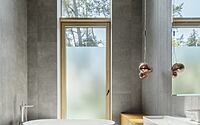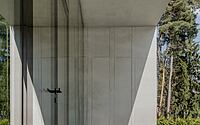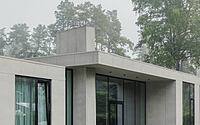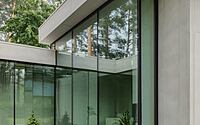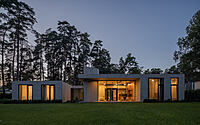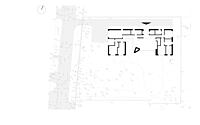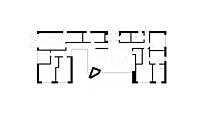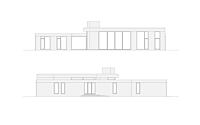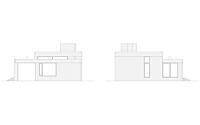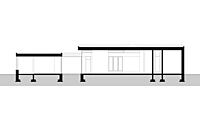House in Jurmala: Modern Design Amongst Centuries-Old Pines
House in Jurmala is a stunning single-story residence nestled in the picturesque town of Jurmala, Latvia. This modern architectural masterpiece, designed in 2023 by Architectural Studio Chado, embraces the natural beauty of the area with its concrete textured walls and centuries-old pines.
Experience the seamless integration of indoor and outdoor spaces, as the patio with trees divides the private and public areas of the home. Discover how the design contrasts the monumental volumes of the sleeping rooms with the dynamic central public part, featuring console roofing cantilevers and a vertical fireplace tube.











About House in Jurmala
Harmonizing Architecture with Nature
The building’s design takes cues from the surrounding landscape and local climate, nestling among centuries-old pines with a south-facing facade. The textured concrete walls and picturesque scenery blend seamlessly, creating a unique composition.
Integrating Indoor and Outdoor Spaces
A tree-filled patio penetrates the heart of the house, separating the bedrooms from the communal areas. The building itself consists of two distinct volumes with different heights: the lower volume houses the children’s and guest rooms, while the upper one contains the living room, dining room, kitchen, and master bedroom.
Dynamic Design Features
The central public area contrasts with the monumental volumes of the sleeping quarters, as the cantilevered roof and vertical fireplace tube add a sense of dynamism to the space.
Photography courtesy of Architectural Studio Chado
Visit Architectural Studio Chado
- by Matt Watts