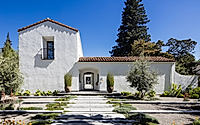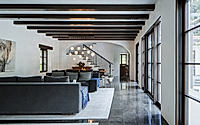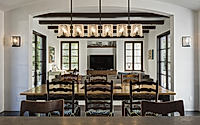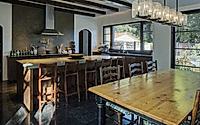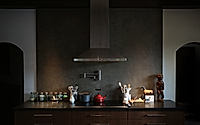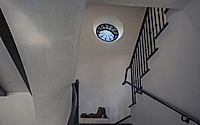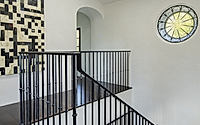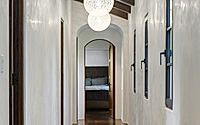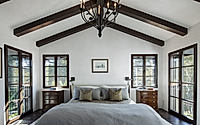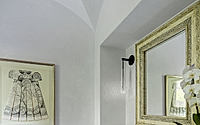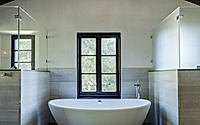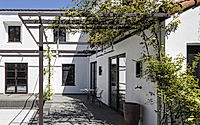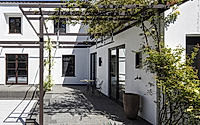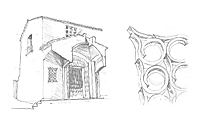Sustainably Spanish Highlights Courtyard Design and Quiet Sophistication
Sustainably Spanish, a new Spanish Colonial by Fergus Garber Architects, is in Palo Alto, CA, USA. Designed in 2012, this house combines historic style with modern green technology. Its austere façade and courtyard design reflect a quiet sophistication, fitting seamlessly into its neighborhood.

This new Spanish Colonial is a celebration of historic style and modern green technology.
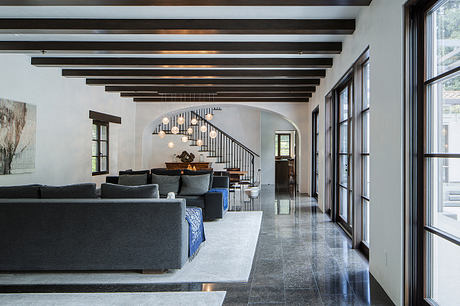
Although its authentic design conveys a sense of history, this home is anything but antiquated. The austere façade of this Spanish Colonial style house was conceived to fit into the neighborhood, while also speaking to the stylistic success of mitigating a sunny climate with solid mass, reducing heating and cooling loads.
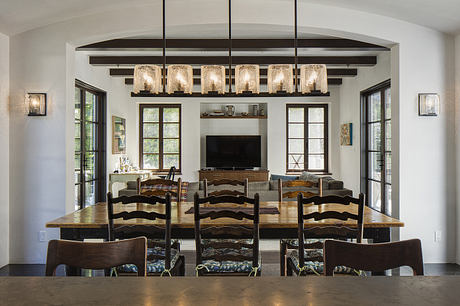
The simple forms and courtyard design reinforce a feeling of quiet sophistication and the flexibility provides opportunities for large gatherings often hosted by the client. Modern building materials, techniques, and systems augment the efficacy of the design solution making it an extremely energy efficient and healthy house without compromising the client’s aesthetic vision.
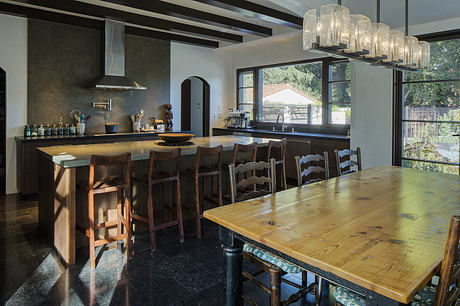
As a certified LEED Platinum and Passive House, it also demonstrates that sustainable building does not need to come at a cost premium and can be built faster than a comparable traditional structure.
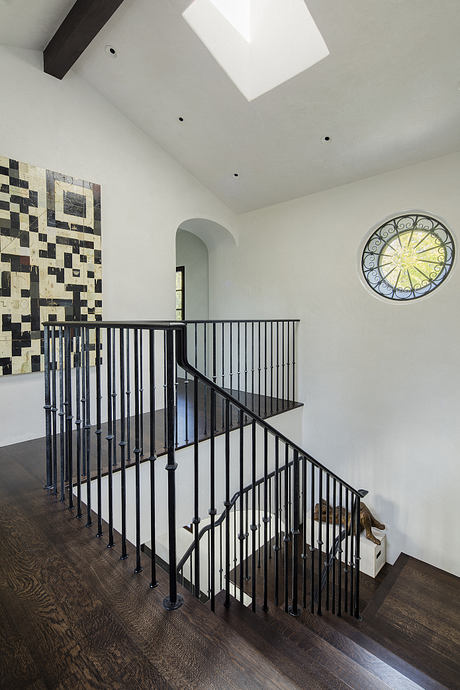
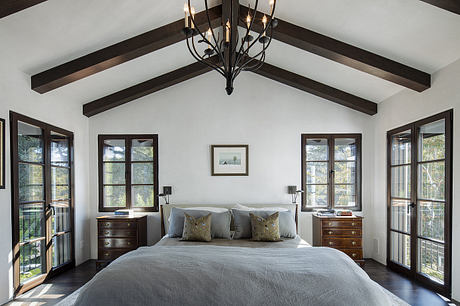
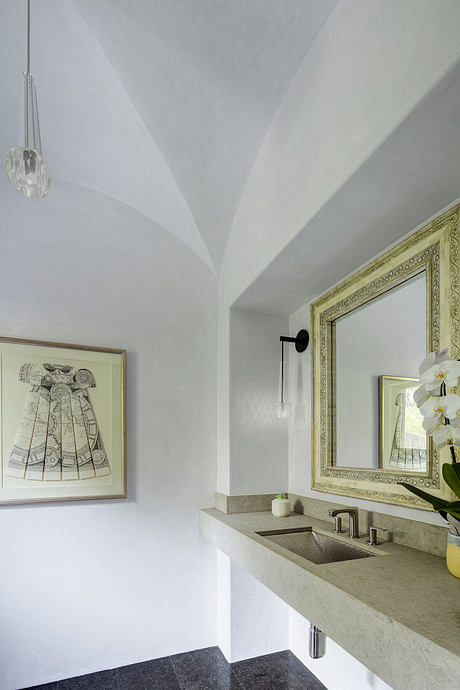
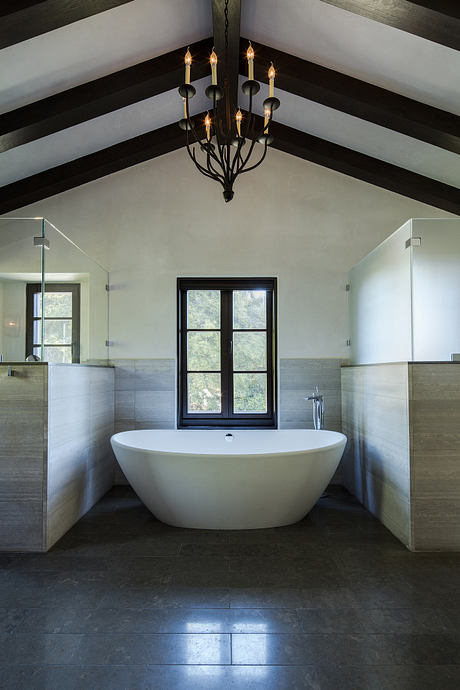

Photography courtesy of Fergus Garber Architects
Visit Fergus Garber Architects
