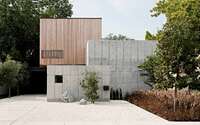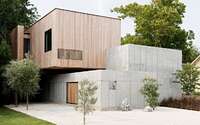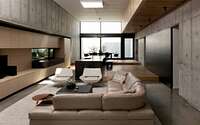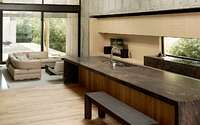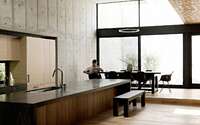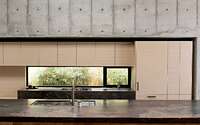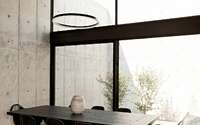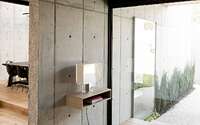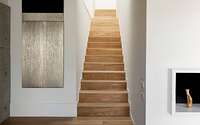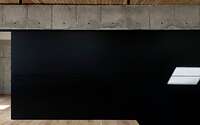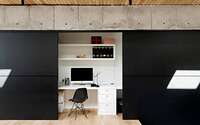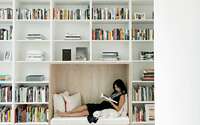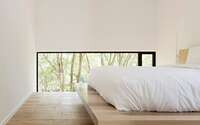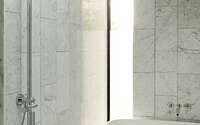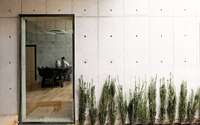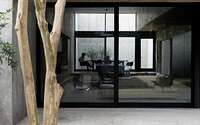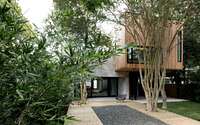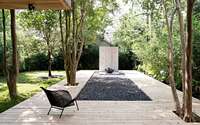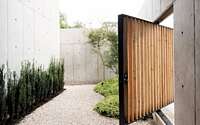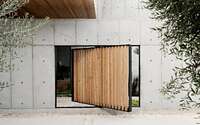Concrete Box House by Robertson Design
Concrete Box House is a modern two-story house located in Houston, Texas, designed in 2014 by Robertson Design.














About Concrete Box House
Mastering the Art of Architectural Choreography
Launching with three distinct concepts, The Concrete Box house’s design unmistakably emphasizes a deliberate entry sequence. Secondly, it spotlights material clarity, and, thirdly, it showcases striking sculptural aesthetics. Comprising three core elements, the structure harmoniously fuses a concrete box, a wooden box, and, notably, the low concrete wall that elegantly encloses the entry courtyard. Interestingly, due to the intentionally limited front fenestration, the building’s sculptural essence is profoundly accentuated. To commence their journey inside, visitors initially navigate between two intricately overlapping concrete walls. After that, they meander through a tranquil entry courtyard, and, at last, step up to the main door.
Transitioning Spaces, Evoking Emotions
Immediately upon entering, guests are enveloped in a slightly dim, yet inviting, entry hall. From here, they transition, almost seamlessly, through a concrete aperture, arriving into the main area awash with brilliant natural light. In this space, they not only bask in the glow but also come to deeply appreciate the tactile essence of the dense concrete walls. Moreover, the main area’s lavish daylight and sweeping views into the courtyards provide a stark, yet fascinating, contrast to the building’s otherwise austere façade. On the first floor, gentle level shifts intelligently segment the dining, kitchen, and living zones.
Furthermore, tucked cleverly behind sliding walls, a hidden office space beckons as a daytime sanctuary. As the sun sets, owners have the delightful option to “shut down” this enclave, effectively drawing a line between work and leisure. Climbing higher, the second floor’s pristine white rooms present a mesmerizing juxtaposition, especially when set against the ground floor’s rich wood and concrete tapestry.
Photography courtesy of Robertson Design
Visit Robertson Design
- by Matt Watts