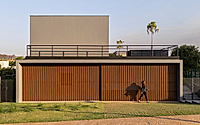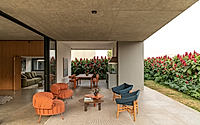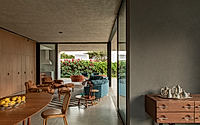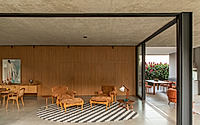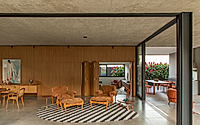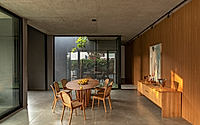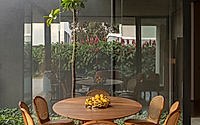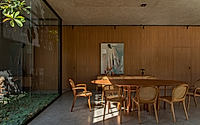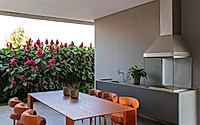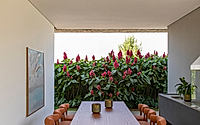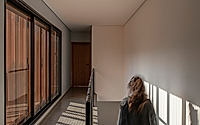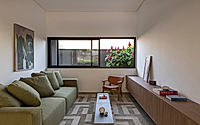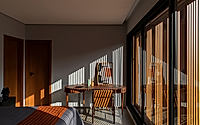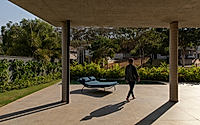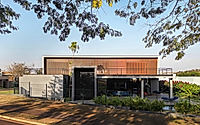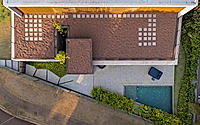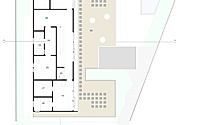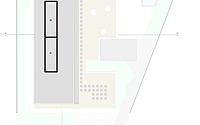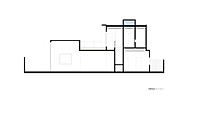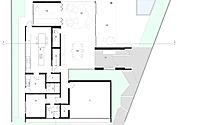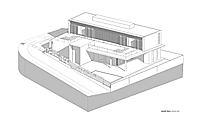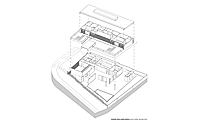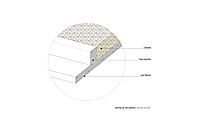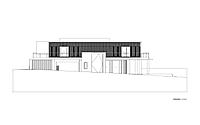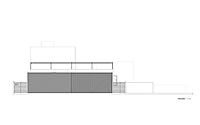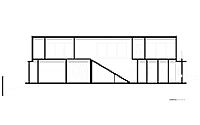Beta House Prioritises Natural Views and Ventilation in Brazil
Brazilian designer Mariana Orsi conceived the Beta House during the pandemic as a refuge that incorporates natural elements and views. Designed in 2024, the house in Ribeirao Preto offers open views of a surrounding natural reserve. Key features include living pictures of plants in every corner, solid concrete slabs, and a lush landscape.

Beta House Features Natural Inspiration
Mariana Orsi designed Beta House as a soothing space inspired by nature. Born out of the 2020 pandemic, this house provides a sanctuary where residents can decompress. During this period, there was a growing need for spaces that offered a connection to the outside world.

Residents sought to have their feet on the ground, face in the sun, and nature within reach. Those living in apartments often desired integrated spaces directly connected to the outdoors. Casa Beta, as the house is known in Portuguese, brings greenery into the home, creating a pulsating, airy, and happy environment.
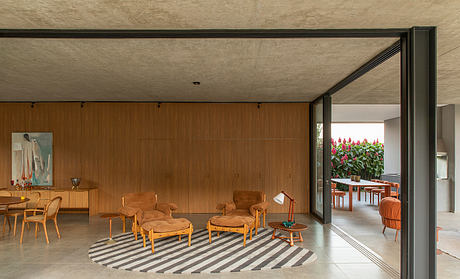
Rooms Face a Surrounding Natural Reserve
Built in 2024, Beta House is designed so that all its social and intimate spaces face the open view of a natural reserve that surrounds the condominium. This orientation brings the horizon and nature directly into the living spaces.
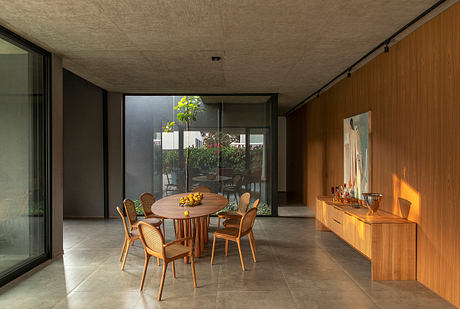
The house is situated on a privileged corner lot, with services facing the facade bordering the neighbouring lot, allowing for a seamless integration with the outdoors. This layout supports the initial goal of providing a decompression space, complete with airflow and natural beauty.
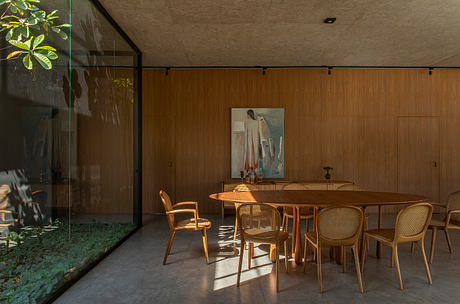
Concrete Slabs and Metal Fence Enhance the Design
In areas facing the sun, Beta House uses brise-soleil to maintain permeability and ventilation. Its floors feature solid concrete slabs, with the ground floor boasting an exposed and original design.

Further adding to its natural credentials, a metal fence that grows vegetation replaces the left side wall of the house. Complemented by lush landscaping, this feature works with the home’s overall aesthetic, contributing to a wraparound garden that embraces the house and connects it with the local forest.
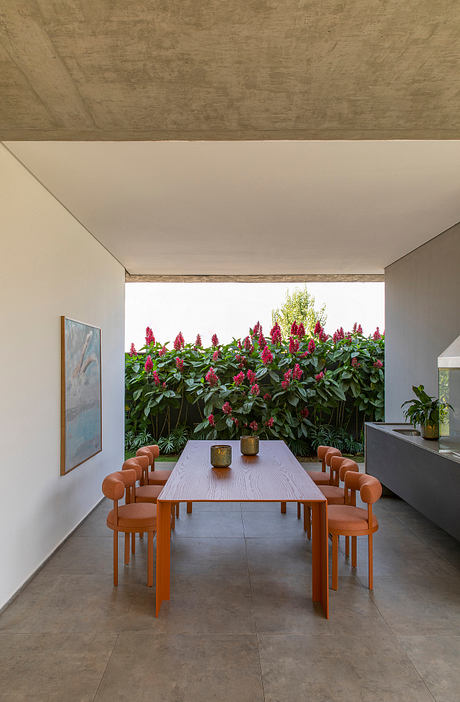
The intentional design and delicate implementation all work together to fulfil the purpose of the house, making it possible to bring the sensation of nature into every corner and along each circulation path within the home.
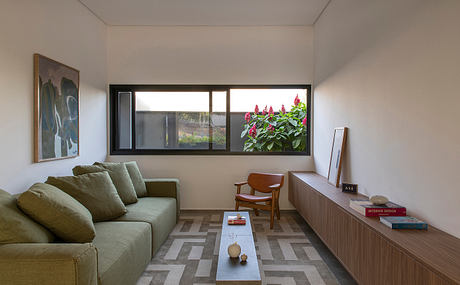
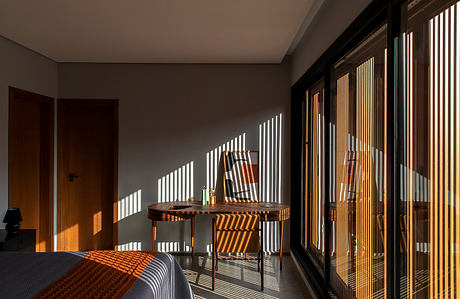
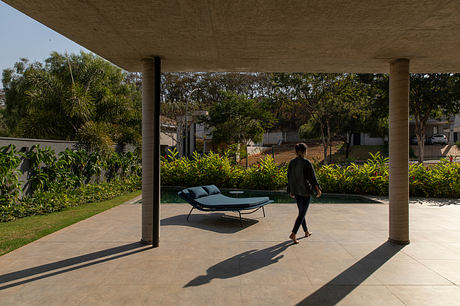
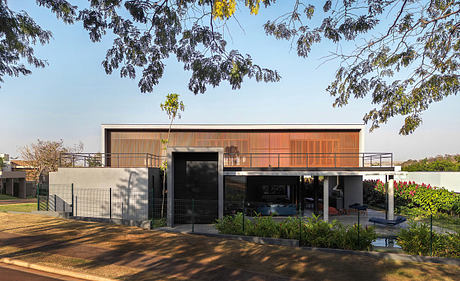
Photography courtesy of Mariana Orsi
Visit Mariana Orsi
