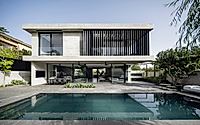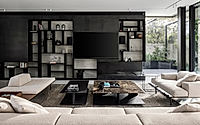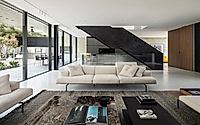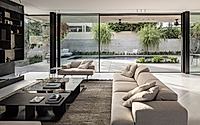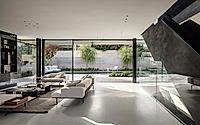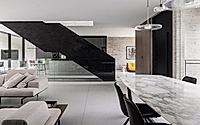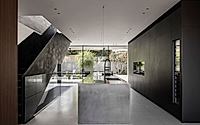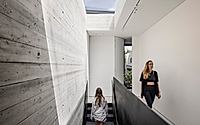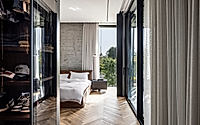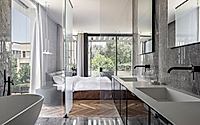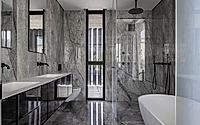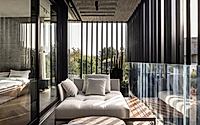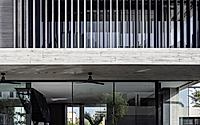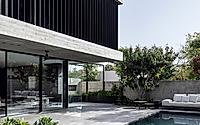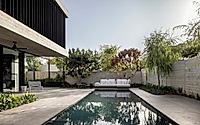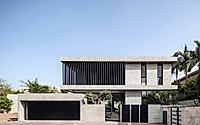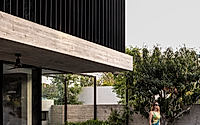Beautiful from the Start by Yaron Eldad Combines Concrete and Metal
Israeli architect Yaron Eldad has designed a minimalistic house featuring a monochrome palette with natural materials and luxurious details, offering a dynamic and inviting living environment. The private home is characterized by exposed concrete, large floor-to-ceiling openings, and a seamless connection between the exterior and interior spaces, complemented by precisely detailed elements. The result is a relaxed, inviting, and homely atmosphere for a family of six.

Minimalist Concrete Architecture
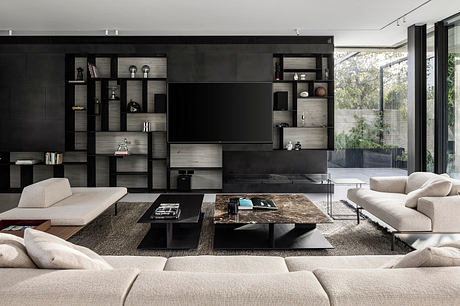
The result is a relaxed, inviting, and homely atmosphere for a family of six.
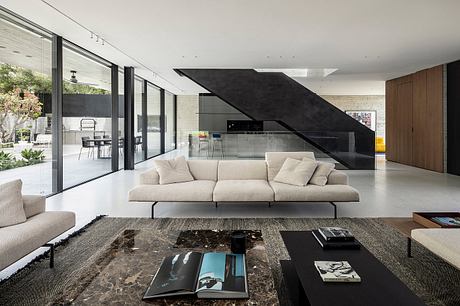
Material Palette
“For example, the entrance gate, the pillars, and the garage gates. The resulting concrete texture is not accidental, and even at the formwork stage, the shade and texture were defined.
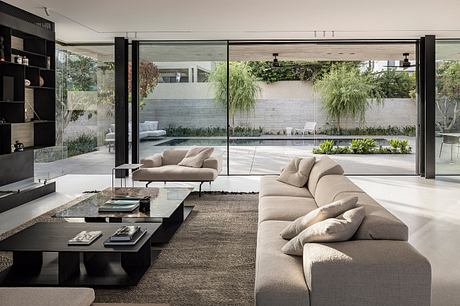
Another standout element of the house is the addition of louvers that provide additional privacy while also highlighting the front facade.
“These are vertical black elements in a modern style that aim to create shade and privacy, and we used them also in the master bedroom balcony located on the other side of the house,” Eldad noted.
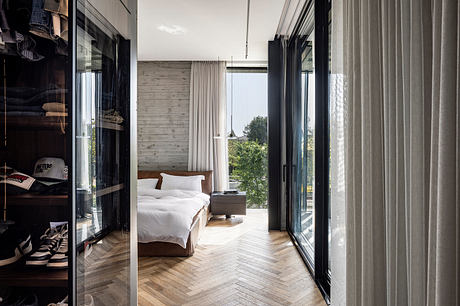
Additional materials noted throughout the space include blackened sheet metal, terrazzo, walnut wood, natural stone, and glass.
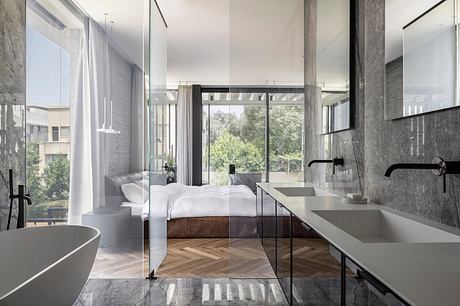
Interior Spaces
“As you progress upwards, a concrete wall is exposed that separates the parents’ master suite from the corridor, rich in general storage cabinets in the wall’s colour, leading to the children’s room lobby.”
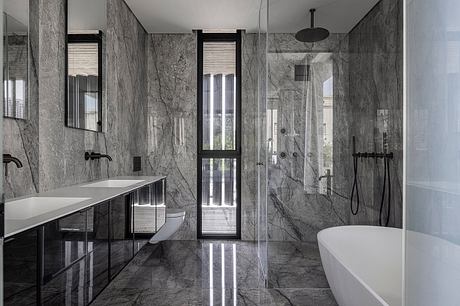
“A transparent wall separates the sleeping area from the bathroom, which includes a bathtub, shower stall, and two sinks – his and hers. A glass wall leads to a large covered balcony designed as a living space.
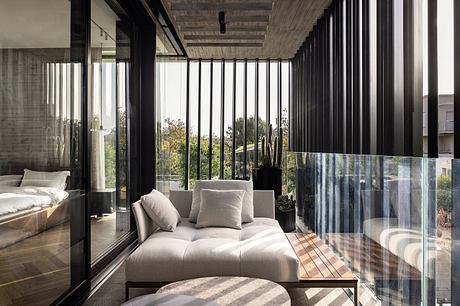
Features of the interior include a raw walnut wood wall cladding, a parallel kitchen with metallic paint and a stainless steel island, and an iron library in an asymmetrical composition.
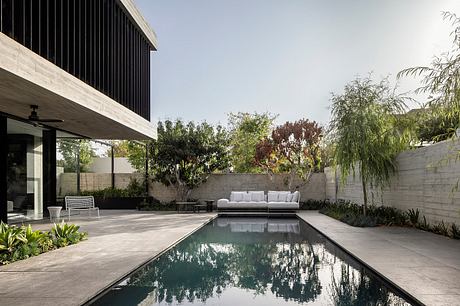
An airy glass railing, raw walnut wood wall cladding, dark tiles, a light natural stone unit, and a flush entrance door complement the luxurious interior.
“Another detail that is clearly visible from the entrance gate is the louvers installed on the front facade,” Eldad concluded.
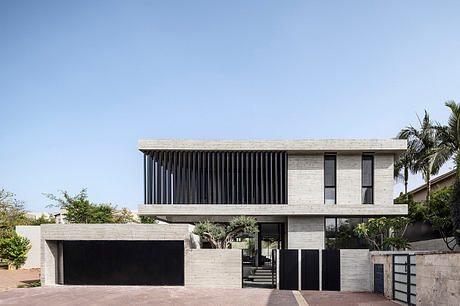
Photography by Amit Geron
- by Matt Watts