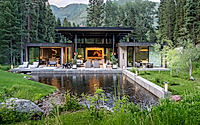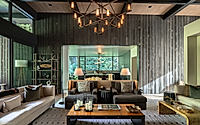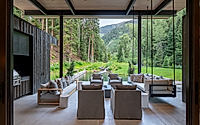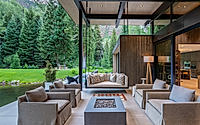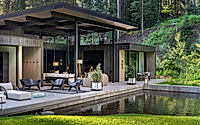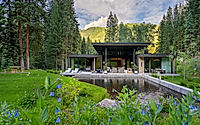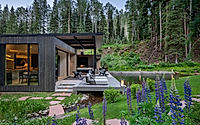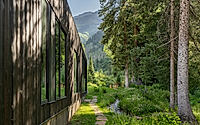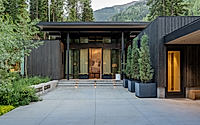Conundrum Creek Residence by Studio B Marries Design and Simplicity
Conundrum Creek Residence is located along the Conundrum Springs trailhead in Aspen, Colorado. Designed by Boulder-based Studio B Architecture + Interiors, the design creates a seamless connection with the environment. It is conditioned by local zoning and an inverted topographical site plan with views of nearby peaks. The home’s transparency encourages an interaction between the indoors and outdoors, while a covered patio connects the two wings to the home, enhancing indoor–outdoor living experiences with views that frame the Colorado wilderness.

The Conundrum Creek Residence is a thoughtfully designed home that harmonizes with its natural surroundings, shaped by the unique features of the site.
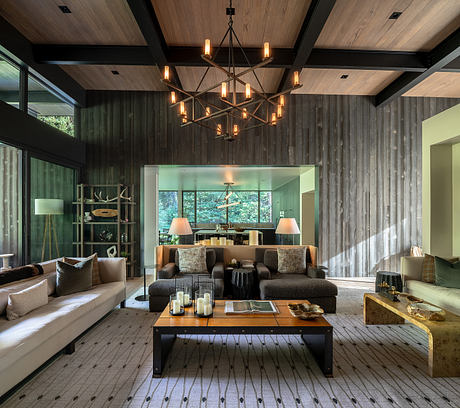
As you approach the house, a transparent great room at its core provides a seamless connection to the outdoors, offering stunning views through the structure. The north wing houses three guest rooms, culminating in a garage, all oriented to capture glimpses of the riverside trees and the river’s flow downstream.
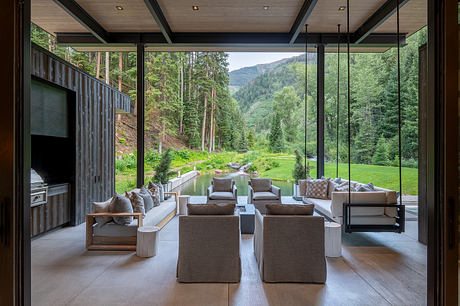
The southern primary wing offers a private suite with serene views upriver. A long-shed roof slopes upward, framing the view and capturing the sounds of the river, while a covered deck connects the two wings, enhancing the home’s indoor/outdoor living experience, and fostering a deep connection with the environment.
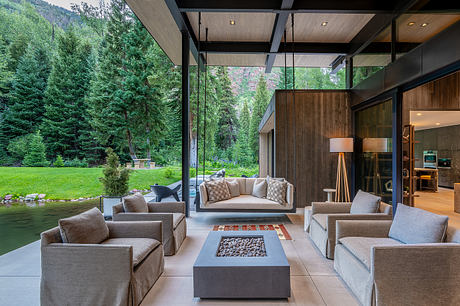
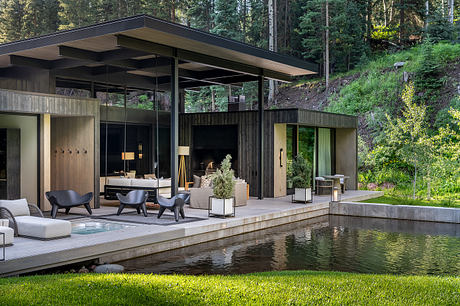
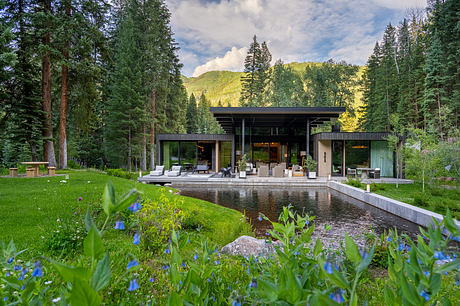
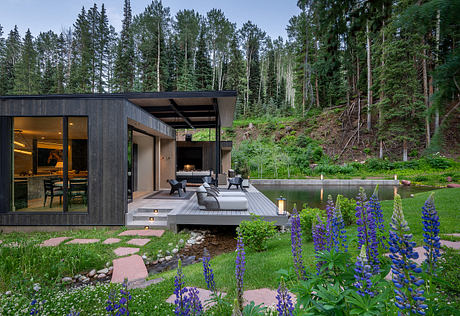
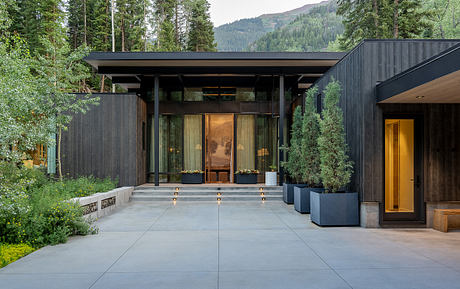
Photography courtesy of Studio B Architecture + Interiors
Visit Studio B Architecture + Interiors
