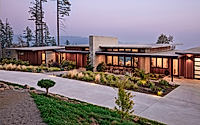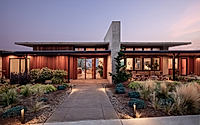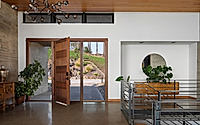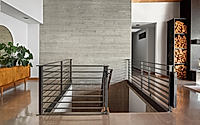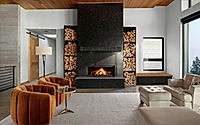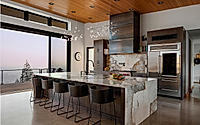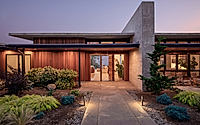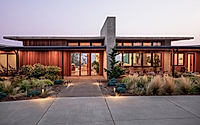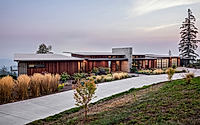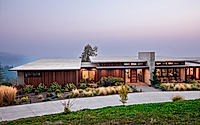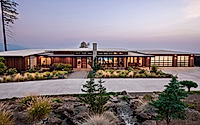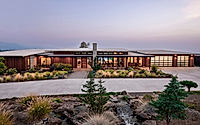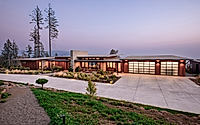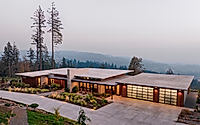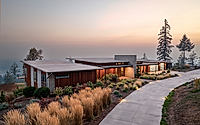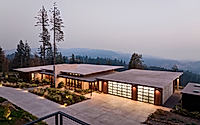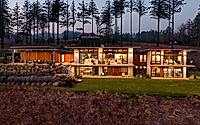Newberg Ridge House by Giulietti Schouten Weber Architects
Newberg Ridge House is an all-concrete dwelling in Newberg, Oregon, designed by Giulietti Schouten Weber Architects. Completed in 2022, the structure features three main pavilions with low sloping roofs and large eaves. The house utilises concrete for both the slabs and the structural bearing walls, with a notable large board-formed wall accenting the entry.

Located on a ridge overlooking Newberg, OR, the clients requested an all concrete house that opens to views of the landscape below.
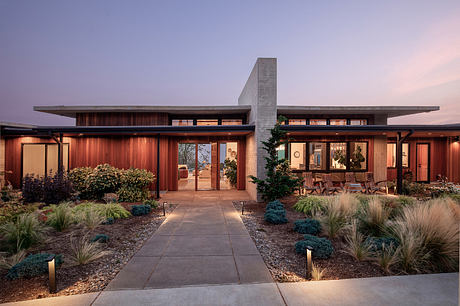
The dwelling is comprised of three main pavilions, each with low sloping roofs and large eaves, all constructed of concrete slabs. The structural bearing walls of the home are also constructed of concrete, including the large board-formed wall that accentuates the entry.
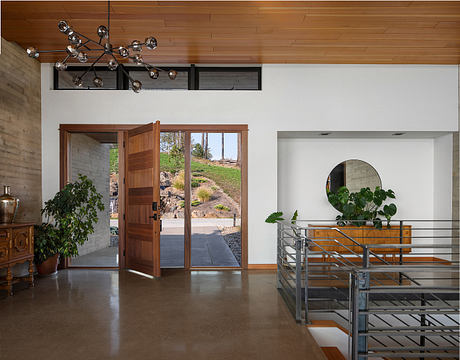
Taking advantage of the thermal mass of the concrete floors, radiant heat is used throughout. Vertical cedar siding on the exterior and cedar ceilings on the interior add warmth to the home.
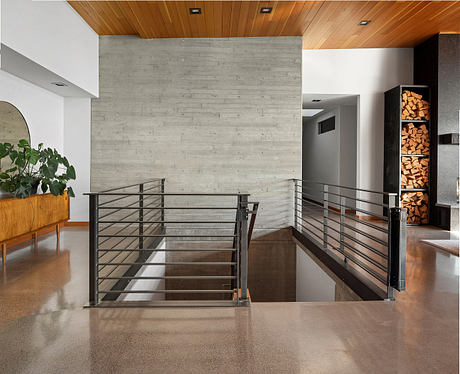
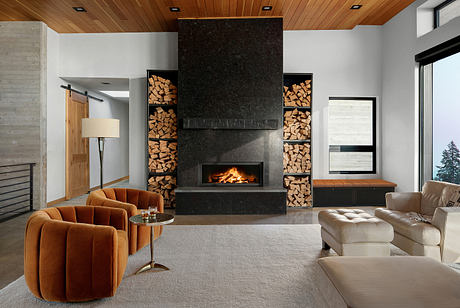

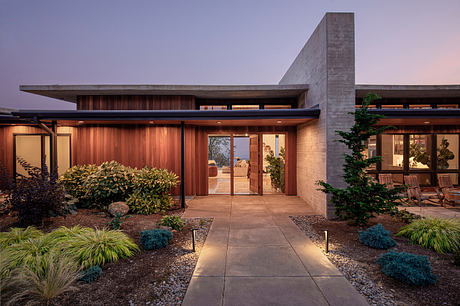
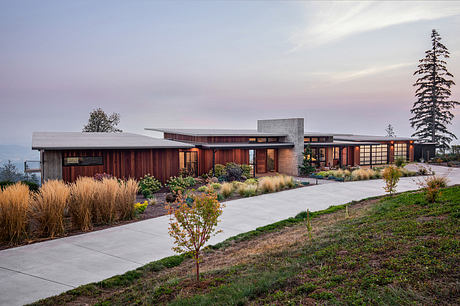
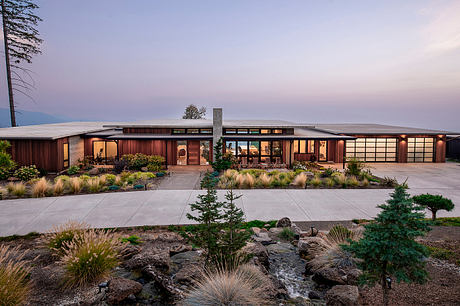
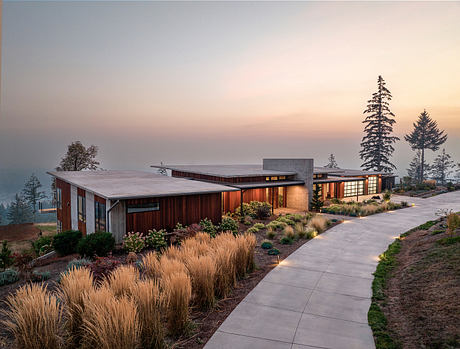
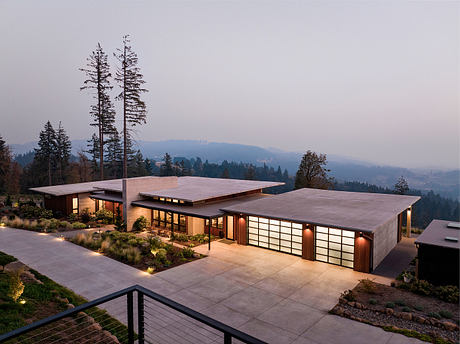
Photography courtesy of Giulietti Schouten Weber Architects
Visit Giulietti Schouten Weber Architects
