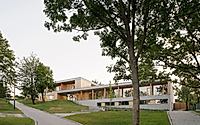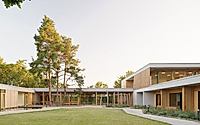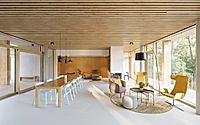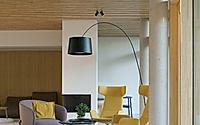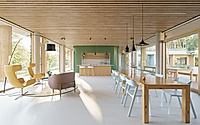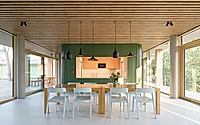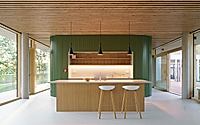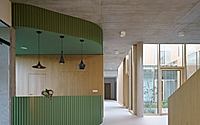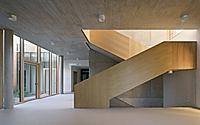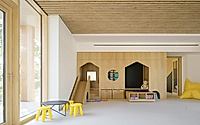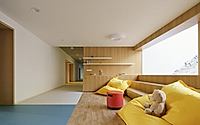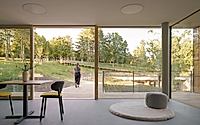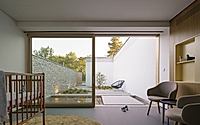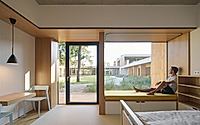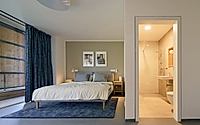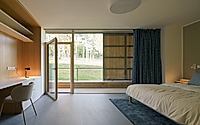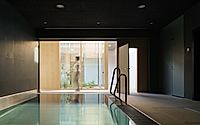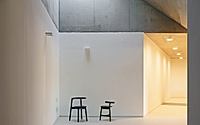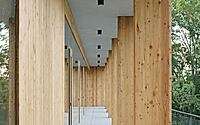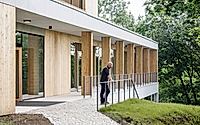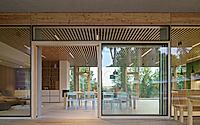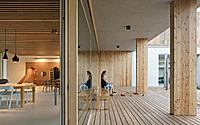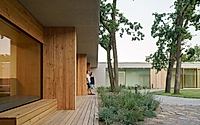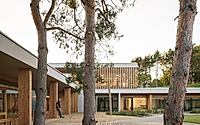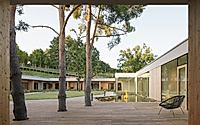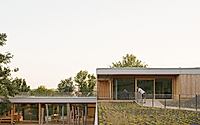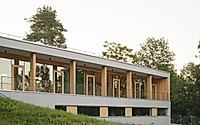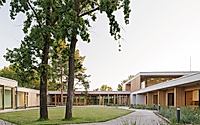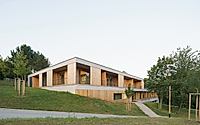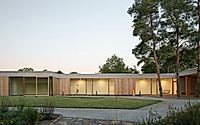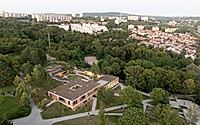Children’s Hospice in Brno Offers Tranquil, Nature-Connected Design
The Children’s Hospice House for Julia, designed by Czech architecture studio Ctyrsten, features secluded “last farewell” apartments with memorial atriums and sheltered outdoor access in Brno, Czech Republic. Surrounded by mature trees and a pond, the hospice’s courtyard-centered layout offers natural views and tranquility.

Children’s Hospice Design Focuses on Harmony
The hospice for children with terminal illnesses was placed in a natural amphitheatre of the original park and oriented towards a protected inner courtyard with preserved mature trees.
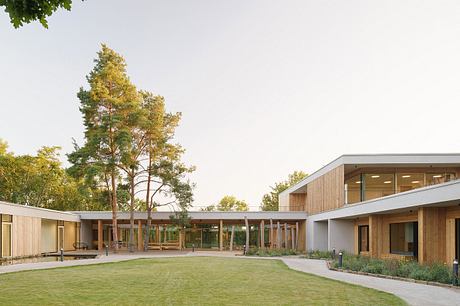
Hospice Focus on Courtyards
Ctyrsten also designed a viewing walkway on the roof leading to a meditation spot at the top of the hill.
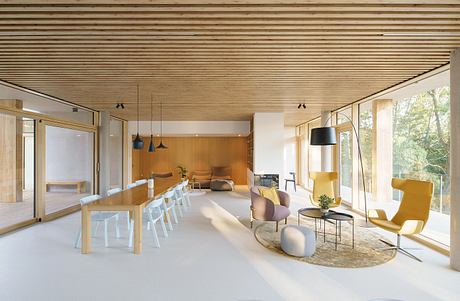
“The circular layout of flowing corridors with living niches and views is one of the most important elements. A modern sanctuary, hidden from the surrounding public park.”
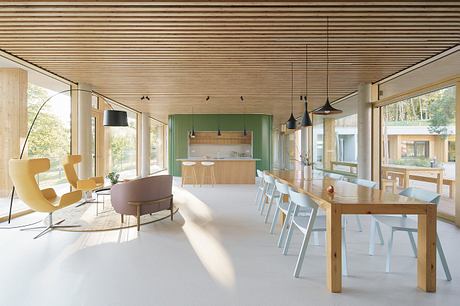
Communal Spaces Benefit from Nature
Behind the central kitchen block, there was a more private space for clients and families with lounge seating and a fireplace.
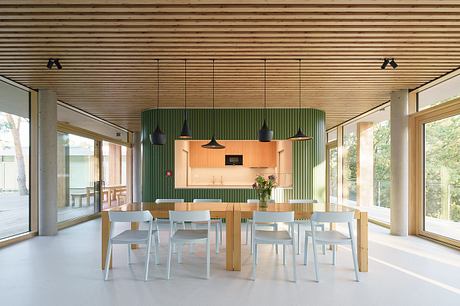
A circular corridor around the central courtyard with large windows offers views of the trees and sky and reflections of light from the pond’s surface for the lying patients to enjoy.
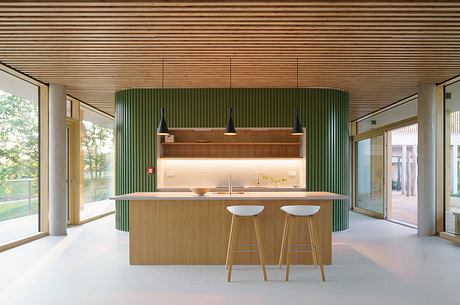
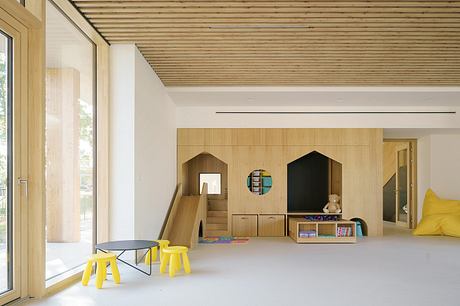
Parents Rooms Located on Upper Floor
“The parents’ floor and its terraces [are] designed completely separately – both conceptually and in detail,” Ctyrsten said.
“This floor offers parents private rooms with views and terraces into the surrounding park, relaxation and privacy, knowing that the child is well taken care of by the staff,” it added.
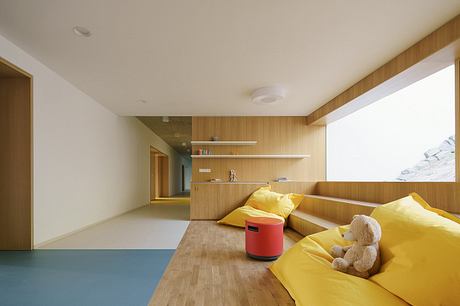
The administrative area was found downstairs and has its own entrance and service access, with offices, meeting rooms, technical facilities, and storage rooms.
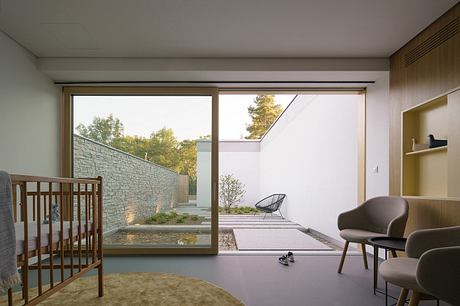
Its aesthetics were reflected both inside and on the building’s facade, where concrete–grey polished plaster is offset by larch wood panelling and large-format glazing in wooden frames.
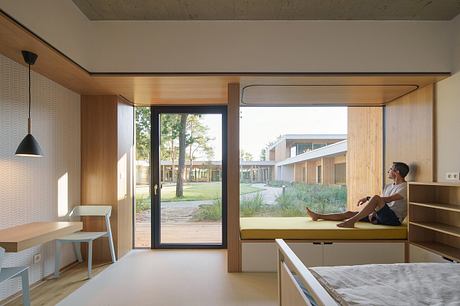
Concrete Ceilings Used for Passive Shading
Heating and cooling were managed through a conduit system embedded in the concrete and fibre-cement ceilings.
It is supplied by three air-to-water heat pumps hidden in the facade niches of the underground floor. The green roofs prevent overheating of the interior, accumulate rainwater, and slow its runoff.
This system also helps the building blend in with the surrounding terrain, and excess rainwater is collected in a large underground tank, which supplies the garden pond and irrigates the trees and lawn in the courtyard.
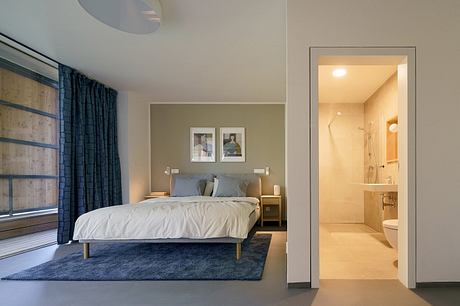
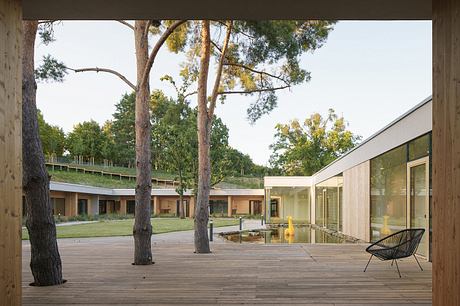
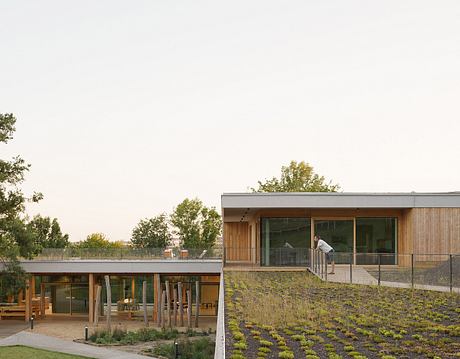
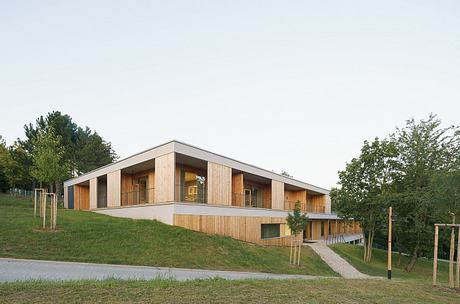
Photography by Alex Shoots Buildings
Visit Ctyrsten
