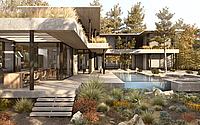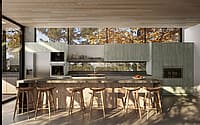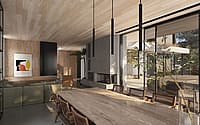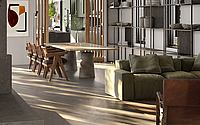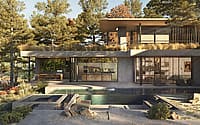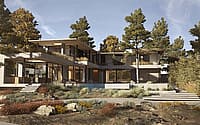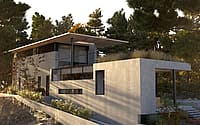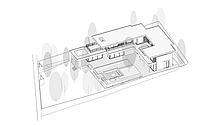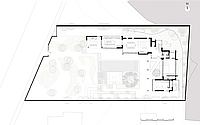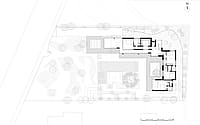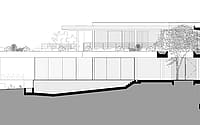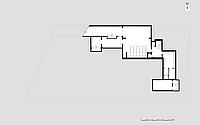Urban Forest Residence by Pieris.Architects
Urban Forest Residence is a two-story concrete home located in Athens, Greece, designed by Pieris.Architects.







Description
Pieris.Architects’ Urban Forest Residence situated at Kefalari, a leafy residential suburb of Athens is the representation of Japandi, an architectural approach that draws on the ubiquitous Scandinavian style and pairs it with the ideas of Japanese Design. The building is characterized by clean lines married with elegant shapes that help showcase the beauty of balance and form. The minimalistic qualities of fair-face concrete which echoes cultural values of integrity have been combined with the rich and soft timber palette and sharp mystic dark-colored aluminum cladding to enclose bold yet fluid spaces and generate on-site a tangible golden ratio between manmade and natural elements.
The site, populated by overgrown pine trees possessed a tranquil forestry atmosphere despite its closeness to an urban context. The existing mature trees were maintained and the vegetation has been enriched with fine-grained earth, dense green bushes, colorful aromatic shrubs, and young trees.
The residence is airy and forms a U shape enclosing a courtyard, the main outdoor hardscape area with the water element, which serves as an intermediary zone for outdoor living and leisure. Further away, the extension of the garden has been preserved in its forest state, offering at the same time privacy and security from the street. The ground floor living spaces are covered by a planted roof surrounding elegantly the second-floor bedrooms’ area as a soft green border to the urban forest.
Blurring the boundary between inside and outside, the building offers the experience of living in a forest whereas the interiors consist of natural marriage between two cultures that privilege minimalism and tranquility. The Scandinavian concept of hygge utilizes light wood, crisp neutrals, and simple layouts that can bring an earthiness to a space, and the Japanese design which contributes an emphasis on warm rich textures and minimalism create an indoor/outdoor experience that allows a home to feel cozy, yet tied to the environment. Large floor-to-ceiling windows allow natural light to illuminate the spaces creating a contemplative and serene ambiance. As Stella Pieri states the design embodies Pieris. Architects’ philosophy is to create buildings that enhance the eco-emotional intelligence of their users by establishing cognitive links with natural elements and incorporating invisible yet highly efficient high-end technological systems to improve the building’s energy efficiency.
Visit Pieris.Architects
- by Matt Watts