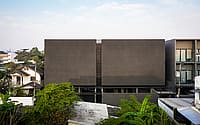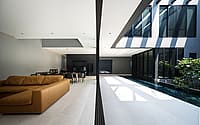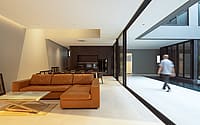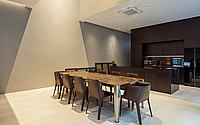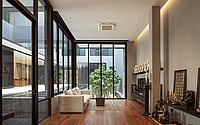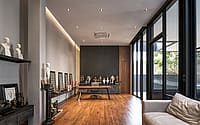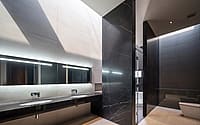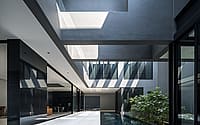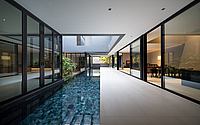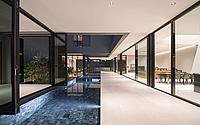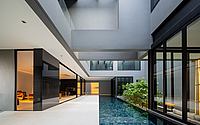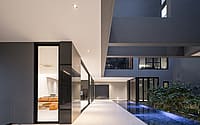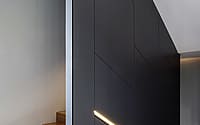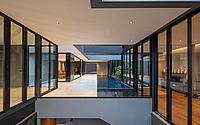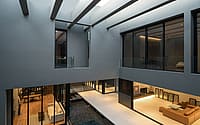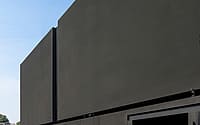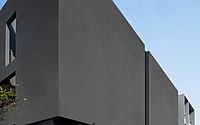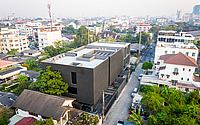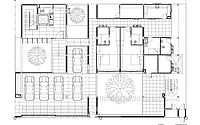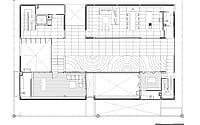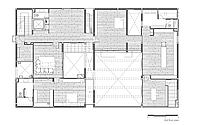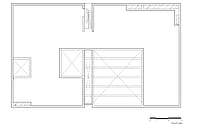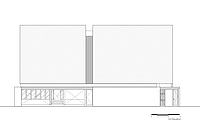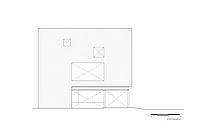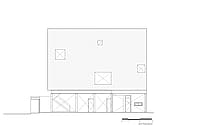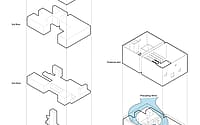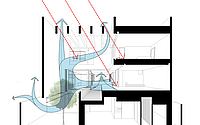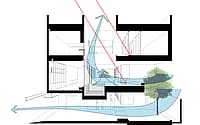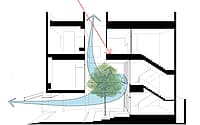Inside-out House by Studio Krubka
Inside-out House is a lovely residence located in Bangkok, Thailand, designed in 2020 by Studio Krubka.















Description
Inside Out is a residential project and is located within a high-density urban area. The project site is close to a major highway and is surrounded on all three sides by residential buildings, with a small narrow access road.
The owner’s primary concern is privacy and noise reduction, but with access to outdoor space and ventilation. With this contrasting constraint between the location of the project and the owner’s wishes, traditional Thai residential architecture planning was found to be the most successful solution to the challenge.
In Traditional Thai residential architecture planning, functions are separated into different “structures” and arranged in a cluster, joined together by a large common terrace. Each “structure” is located with the direction of the sun and seasonal wind in mind, to optimize each function’s need for natural wind and light. We use this concept to design both, the horizontal and vertical layouts of the building in order to maximize the airflow and allow for vertically inter-connecting courtyard spaces throughout the project. The size of each courtyard and the voids, determined the volume and strength of air flowing through each space, thus allowing vertical ventilation throughout the building.
Double walls were used for the exterior of the building to dampen noise pollution from the nearby road. An infinity swimming pool added natural water sounds, allowing the user to experience the natural ventilation, sunlight, and the sky, without the sound of traffic and neighbors. The solid exterior wall was designed to not have any joints, so textured paint with high flexibility was chosen as the final finish to prevent cracks in the future.
The location and height of the plants were specified within each courtyard to visually contrast with the dark grey wall and to lower the strength of the updraft coming into the building.
The scorching sun is also one of our important concerns. Large concrete fins cascading atop of the main courtyard added shades, reducing the heat, and providing shadow play along the large concrete canvas wall throughout the day.
Photography courtesy of Studio Krubka
Visit Studio Krubka
- by Matt Watts